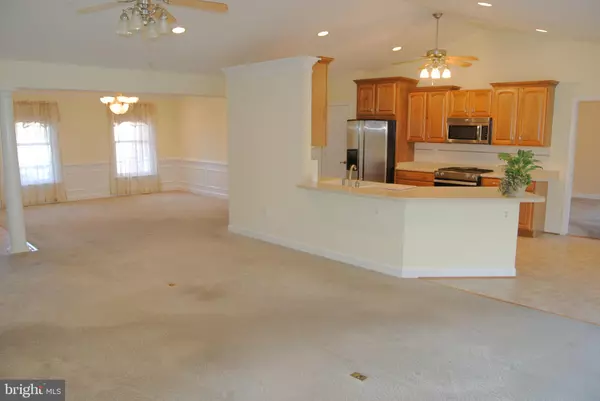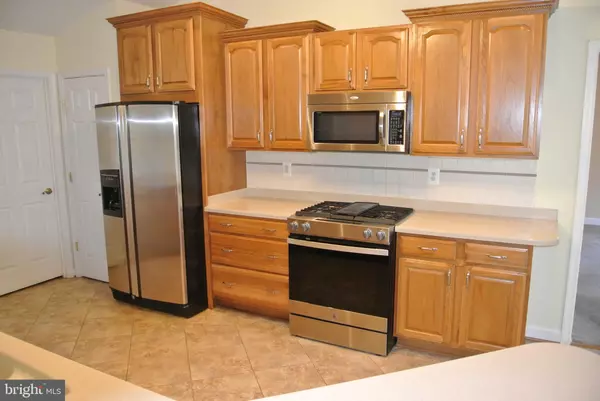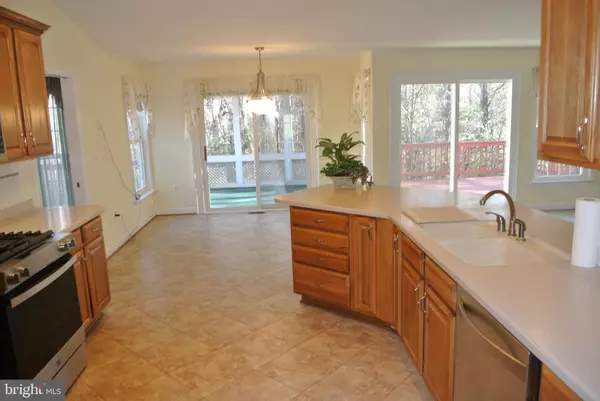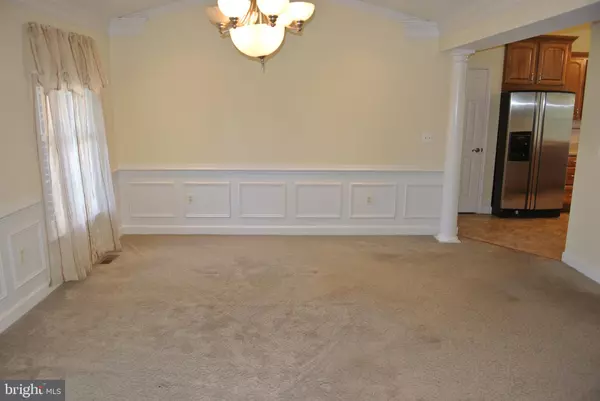$445,000
$449,000
0.9%For more information regarding the value of a property, please contact us for a free consultation.
6800 NORMANDIE WOODS DR La Plata, MD 20646
3 Beds
2 Baths
2,073 SqFt
Key Details
Sold Price $445,000
Property Type Single Family Home
Sub Type Detached
Listing Status Sold
Purchase Type For Sale
Square Footage 2,073 sqft
Price per Sqft $214
Subdivision Normandie Woods
MLS Listing ID MDCH2018968
Sold Date 03/06/23
Style Ranch/Rambler
Bedrooms 3
Full Baths 2
HOA Y/N N
Abv Grd Liv Area 2,073
Originating Board BRIGHT
Year Built 2002
Annual Tax Amount $4,972
Tax Year 2022
Lot Size 2.000 Acres
Acres 2.0
Property Description
Brick front rambler with over 2000 square feet of living space on a large 2-acre lot. The house backs to the woods at the end of the street, giving you plenty of privacy to relax on the two rear decks and the rear screen porch. The house is handicap accessible with a front entry ramp, wide doorways, wide hallways, and a low shower in the primary bathroom. If you donât need the ramp, the sidewalk and front stairs are in place under the ramp. The entrance foyer opens to the dining room and family room. The large kitchen has ceramic tile flooring and Corian counter tops with tile backsplash, stainless steel appliances, and a gas stove. The kitchen has plenty of table space in addition to the full dining room, perfect for large family gatherings. The primary bedroom is spacious with a private primary bathroom with double sink vanity, full shower and corner whirlpool tub. The second and third bedrooms and second full bathroom are located on the other end of the house. There is a two-car attached garage, plus a shed for storage. Keep your lawn beautiful year-round with the underground sprinkler system. FIOS is available at the house for those who telecommute or home school or to just enjoy. This home is located outside of the town limits in the sought-after La Plata school district. Not in town but very close to all the town amenities of shopping, dining, parks, and commuter lots and no HOA. One Level living at its finest. Home is eligible for USDA and VA 100% financing, as well as Conventional and FHA financing.
Location
State MD
County Charles
Zoning RESIDENTIAL
Rooms
Other Rooms Dining Room, Primary Bedroom, Bedroom 2, Bedroom 3, Kitchen, Family Room, Foyer, Laundry, Bathroom 2, Primary Bathroom
Main Level Bedrooms 3
Interior
Interior Features Attic, Carpet, Ceiling Fan(s), Chair Railings, Crown Moldings, Entry Level Bedroom, Family Room Off Kitchen, Floor Plan - Open, Formal/Separate Dining Room, Kitchen - Country, Kitchen - Eat-In, Kitchen - Table Space, Pantry, Primary Bath(s), Recessed Lighting
Hot Water Electric
Heating Heat Pump - Electric BackUp
Cooling Central A/C, Heat Pump(s)
Fireplaces Number 1
Equipment Built-In Microwave, Dishwasher, Dryer - Front Loading, Exhaust Fan, Icemaker, Oven/Range - Gas, Refrigerator, Stainless Steel Appliances, Washer - Front Loading, Water Heater
Fireplace N
Appliance Built-In Microwave, Dishwasher, Dryer - Front Loading, Exhaust Fan, Icemaker, Oven/Range - Gas, Refrigerator, Stainless Steel Appliances, Washer - Front Loading, Water Heater
Heat Source Electric
Exterior
Exterior Feature Deck(s)
Parking Features Garage - Side Entry
Garage Spaces 2.0
Utilities Available Cable TV Available, Electric Available, Phone Available, Propane
Water Access N
Roof Type Architectural Shingle
Accessibility Ramp - Main Level
Porch Deck(s)
Attached Garage 2
Total Parking Spaces 2
Garage Y
Building
Story 1
Foundation Crawl Space
Sewer Septic = # of BR
Water Well
Architectural Style Ranch/Rambler
Level or Stories 1
Additional Building Above Grade, Below Grade
New Construction N
Schools
Elementary Schools Walter J. Mitchell
Middle Schools Milton M. Somers
High Schools La Plata
School District Charles County Public Schools
Others
Senior Community No
Tax ID 0901056808
Ownership Fee Simple
SqFt Source Assessor
Acceptable Financing Cash, FHA, Conventional, USDA, VA
Listing Terms Cash, FHA, Conventional, USDA, VA
Financing Cash,FHA,Conventional,USDA,VA
Special Listing Condition Standard
Read Less
Want to know what your home might be worth? Contact us for a FREE valuation!

Our team is ready to help you sell your home for the highest possible price ASAP

Bought with Jesieryl U Hartzer • CENTURY 21 New Millennium





