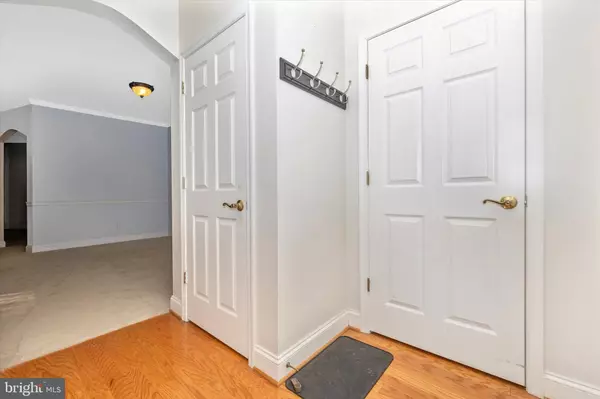$230,000
$230,000
For more information regarding the value of a property, please contact us for a free consultation.
11 ROSEWOOD CT #102 Woodsboro, MD 21798
2 Beds
2 Baths
1,300 SqFt
Key Details
Sold Price $230,000
Property Type Condo
Sub Type Condo/Co-op
Listing Status Sold
Purchase Type For Sale
Square Footage 1,300 sqft
Price per Sqft $176
Subdivision Rosewood
MLS Listing ID MDFR2029838
Sold Date 02/28/23
Style Traditional
Bedrooms 2
Full Baths 2
Condo Fees $286/mo
HOA Y/N N
Abv Grd Liv Area 1,300
Originating Board BRIGHT
Year Built 2000
Annual Tax Amount $2,158
Tax Year 2022
Property Description
Beautiful, 1st floor condominium with secure building, elevator and garage, in the quaint town of Woodsboro. Condominium offers two bedrooms and two full baths with 9' ceilings, crown molding, chair rail, neutral decor. Eat-in kitchen w/ 42"raised panel cabinets, granite countertops and large pantry. Dining room and living room combo. Large walk-in closet in primary bedroom. Additional features include, 5 ceiling fans, recessed lighting, water softener, two linen closets, intercom, central vac, tons of storage space and detached garage with garage door opener and keypad. Lovely private patio with a beautiful, landscaped courtyard. Still close to all commuter routes, this is a must see!!
Location
State MD
County Frederick
Zoning RES
Rooms
Main Level Bedrooms 2
Interior
Interior Features Kitchen - Table Space, Dining Area, Breakfast Area, Kitchen - Eat-In, Primary Bath(s), Window Treatments, Elevator, Chair Railings, Crown Moldings, WhirlPool/HotTub, Floor Plan - Open, Floor Plan - Traditional
Hot Water Electric
Heating Heat Pump(s)
Cooling Central A/C
Flooring Carpet, Hardwood, Vinyl
Equipment Washer/Dryer Hookups Only, Central Vacuum, Dishwasher, Disposal, Dryer, Exhaust Fan, Icemaker, Microwave, Oven/Range - Electric, Refrigerator, Washer/Dryer Stacked, Water Conditioner - Owned, Intercom
Fireplace N
Appliance Washer/Dryer Hookups Only, Central Vacuum, Dishwasher, Disposal, Dryer, Exhaust Fan, Icemaker, Microwave, Oven/Range - Electric, Refrigerator, Washer/Dryer Stacked, Water Conditioner - Owned, Intercom
Heat Source Electric
Exterior
Exterior Feature Patio(s)
Parking Features Garage Door Opener
Garage Spaces 1.0
Amenities Available Common Grounds, Elevator
Water Access N
Accessibility Other
Porch Patio(s)
Total Parking Spaces 1
Garage Y
Building
Story 1
Unit Features Garden 1 - 4 Floors
Sewer Public Sewer
Water Public
Architectural Style Traditional
Level or Stories 1
Additional Building Above Grade, Below Grade
Structure Type 9'+ Ceilings
New Construction N
Schools
School District Frederick County Public Schools
Others
Pets Allowed Y
HOA Fee Include Custodial Services Maintenance,Ext Bldg Maint,Lawn Maintenance,Insurance,Snow Removal
Senior Community No
Tax ID 1111290477
Ownership Condominium
Acceptable Financing Cash, Conventional, FHA, VA
Listing Terms Cash, Conventional, FHA, VA
Financing Cash,Conventional,FHA,VA
Special Listing Condition Standard
Pets Allowed Dogs OK, Cats OK, Number Limit, Size/Weight Restriction
Read Less
Want to know what your home might be worth? Contact us for a FREE valuation!

Our team is ready to help you sell your home for the highest possible price ASAP

Bought with Kia Stengaard Jones • Long & Foster Real Estate, Inc.





