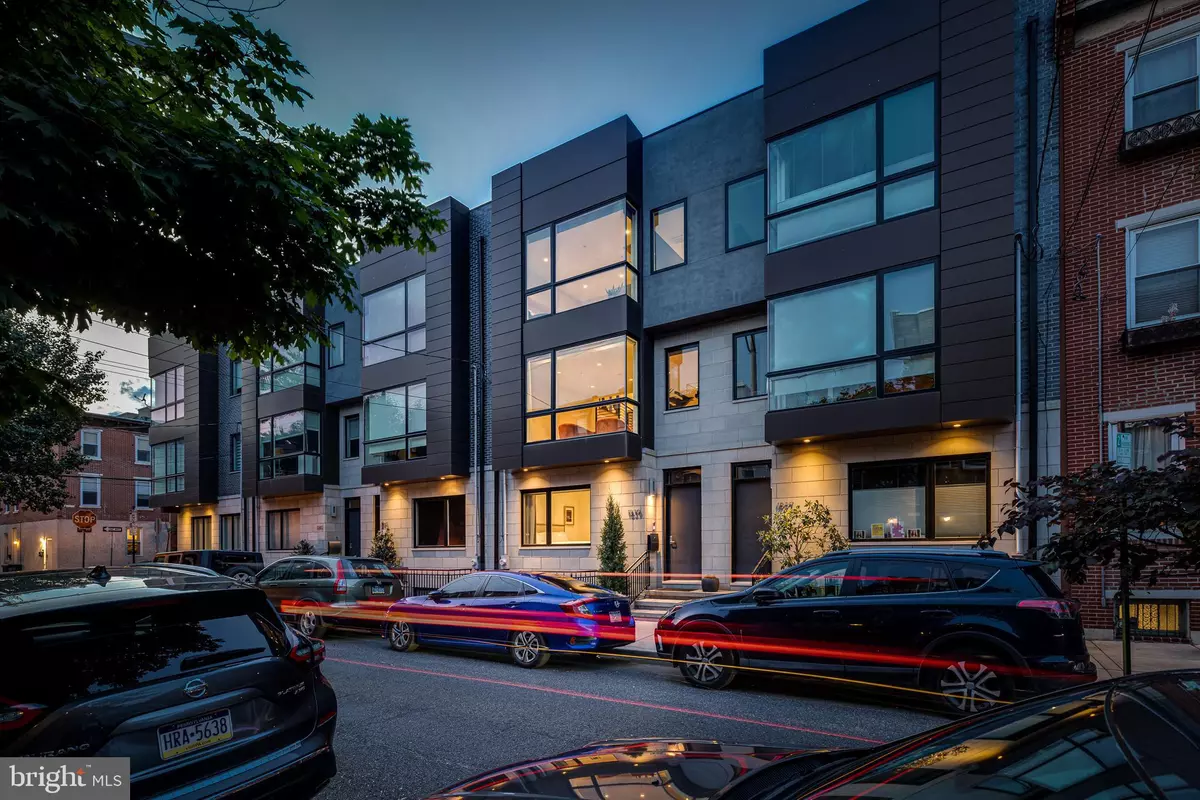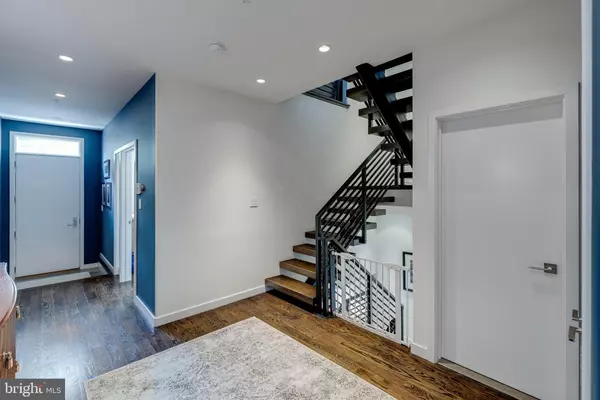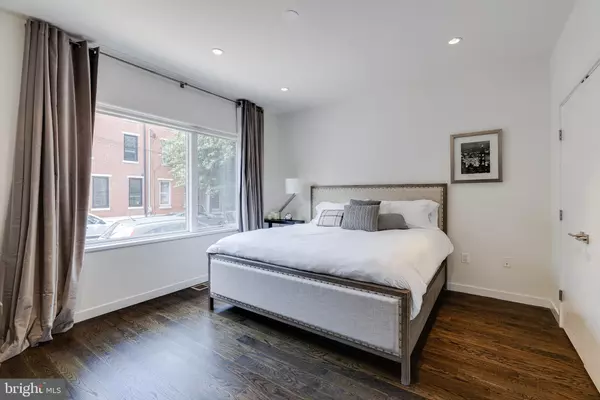$1,567,500
$1,595,000
1.7%For more information regarding the value of a property, please contact us for a free consultation.
1839 FITZWATER ST Philadelphia, PA 19146
3 Beds
3 Baths
3,500 SqFt
Key Details
Sold Price $1,567,500
Property Type Townhouse
Sub Type Interior Row/Townhouse
Listing Status Sold
Purchase Type For Sale
Square Footage 3,500 sqft
Price per Sqft $447
Subdivision Graduate Hospital
MLS Listing ID PAPH2195620
Sold Date 03/01/23
Style Transitional
Bedrooms 3
Full Baths 3
HOA Y/N N
Abv Grd Liv Area 3,500
Originating Board BRIGHT
Year Built 2013
Annual Tax Amount $9,938
Tax Year 2023
Lot Size 1,448 Sqft
Acres 0.03
Lot Dimensions 21.00 x 71.00
Property Description
Welcome to 1839 Fitzwater Street - A 21 foot wide 3 bed 3 full bath luxury home with at least two car parking! One of five homes built around 2013, the development fully encompasses the Northeast corner of 19th and Fitzwater. At nearly 3,500 square feet, this home is truly special. Through the foyer find a first floor deluxe bedroom, a full bathroom and access to the suburban style garage. Up the stairs you are welcomed into a sweeping living, dining and kitchen area that extends the entire depth of the house. An impressive floor design hard to find in other offerings. The living room has floor-to-ceiling and wall-to-wall windows with direct sun exposure. Enjoy a large seating area with a tile surround gas fireplace. A dramatic architectural staircase with 4-inch thick oak treads is positioned between the living area and the dining/kitchen area. A beautiful focal point for this home. The kitchen is a perfect blend of beauty, comfort, and functionality–designed with attention to detail. The kitchen features Wolf, Sub Zero and Miele appliances, an enormous island with bar stool seating, honed waterfall granite counters, two sinks, wine storage and an additional wall of cabinets and prep space. Just off of the kitchen is a deck that runs the entire width of the home –an excellent place to BBQ or have a relaxing cup of coffee in the morning. On the south side of the third floor you'll find a large guest suite with oversized floor to ceiling windows, a spacious en-suite bath and custom dual sided built-ins for at home work! Across the hall you'll find the luxurious primary suite which is wide enough for a sitting area and features a tray ceiling, an ensuite bathroom with a double vanity, wall mounted faucets, a standing glass shower and separate water closet. Windows along the entirety of the back wall allow natural light to fill the room. The top floor is reserved for your wonderful roof deck - A massive bonus that provides a view of the sunset, sunrise and complete 180 degree skyline views! A beautiful place to entertain or peacefully relax. The enormous finished basement has endless possibilities. Currently a recreational room with a second living area and workout equipment. A space that can easily accommodate being converted into a 4th bedroom. On the back end of the basement you'll find one of the best storage rooms in the city. You'll have to see for yourself! Additional highlights include custom blinds and sheers, handsome oak floors throughout, expansive wall space for an art collection, third floor laundry and a car lift for a 3rd car option. At a depth of approximately 49 feet, this home has spectacular scale and proportions. The first resale of this community and not to be missed! An oasis in the heart of Graduate Hospital providing quick access to Rittenhouse Square, The Schuylkill River Park and Trail, 30th Street Station, University City, I-76 and SO MUCH MORE.
Location
State PA
County Philadelphia
Area 19146 (19146)
Zoning RSA5
Rooms
Basement Combination, Daylight, Partial
Main Level Bedrooms 3
Interior
Interior Features Built-Ins, Ceiling Fan(s), Combination Dining/Living, Combination Kitchen/Dining, Combination Kitchen/Living, Dining Area, Floor Plan - Open, Kitchen - Eat-In, Kitchen - Island, Pantry, Recessed Lighting, Sprinkler System, Walk-in Closet(s), Wet/Dry Bar, Window Treatments, Wood Floors, Wine Storage
Hot Water Other
Heating Central
Cooling Central A/C
Flooring Hardwood
Fireplaces Number 1
Fireplaces Type Gas/Propane
Fireplace Y
Heat Source Natural Gas
Laundry Has Laundry, Upper Floor
Exterior
Parking Features Covered Parking, Garage - Rear Entry, Garage Door Opener, Inside Access, Oversized
Garage Spaces 2.0
Water Access N
Accessibility None
Attached Garage 2
Total Parking Spaces 2
Garage Y
Building
Story 4
Foundation Other
Sewer Public Sewer
Water Public
Architectural Style Transitional
Level or Stories 4
Additional Building Above Grade, Below Grade
New Construction N
Schools
School District The School District Of Philadelphia
Others
Senior Community No
Tax ID 301092739
Ownership Fee Simple
SqFt Source Estimated
Special Listing Condition Standard
Read Less
Want to know what your home might be worth? Contact us for a FREE valuation!

Our team is ready to help you sell your home for the highest possible price ASAP

Bought with Danielle Cassidy • Compass RE





