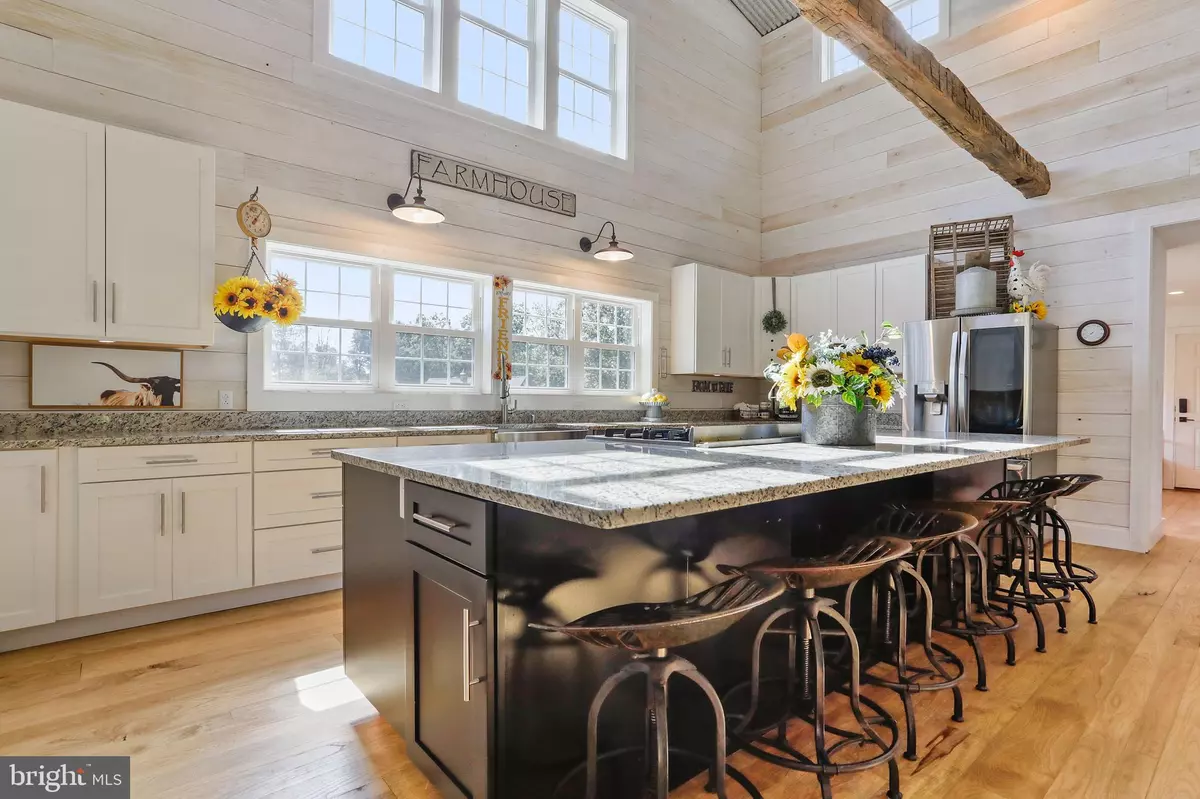$788,500
$800,000
1.4%For more information regarding the value of a property, please contact us for a free consultation.
13974 BROWN RD Smithsburg, MD 21783
3 Beds
3 Baths
3,912 SqFt
Key Details
Sold Price $788,500
Property Type Single Family Home
Sub Type Detached
Listing Status Sold
Purchase Type For Sale
Square Footage 3,912 sqft
Price per Sqft $201
Subdivision None Available
MLS Listing ID MDFR2030510
Sold Date 02/28/23
Style Ranch/Rambler,Contemporary
Bedrooms 3
Full Baths 2
Half Baths 1
HOA Y/N N
Abv Grd Liv Area 3,912
Originating Board BRIGHT
Year Built 2019
Annual Tax Amount $6,246
Tax Year 2022
Lot Size 3.560 Acres
Acres 3.56
Property Description
No detail was overlooked in the design of this magnificent modern barn style home. Built in 2019 and situated on 3.56 acres this fabulous property has so much to offer...and just wait until you see the laundry room! Featuring an open concept family room, dining area and gourmet kitchen with a soaring cathedral ceiling, wooden beams and shiplap walls, you'll feel like you stepped inside the pages of a magazine. Flooded in natural light, the custom kitchen boasts an oversized island, stainless steel appliances including a gas cooktop and double wall oven, gorgeous granite counters, shaker style cabinetry and 2 pantries. The spacious porch is ideal for relaxing and taking in the peaceful setting and views, or unwind in the family room by the gas fireplace on those chilly fall and winter evenings. Offering a split bedroom floor plan, the primary suite includes a luxurious attached bath with dual sinks, marble counters, a walk-in tile shower and a claw foot tub as well as an expansive walk-in closet with custom built-in storage. All the bedrooms feature lush wall to wall carpeting and ample closet space, while the bathrooms feature heated tile flooring. Plenty of storage space awaits in the sprawling unfinished basement and oversized attached garage. Located in Frederick County and currently in Middletown School District.
Location
State MD
County Frederick
Zoning A
Rooms
Other Rooms Dining Room, Primary Bedroom, Bedroom 2, Bedroom 3, Kitchen, Family Room, Basement, Mud Room, Primary Bathroom, Full Bath, Half Bath
Basement Outside Entrance, Rough Bath Plumb, Side Entrance, Sump Pump, Unfinished, Walkout Stairs, Windows
Main Level Bedrooms 3
Interior
Interior Features Air Filter System, Attic, Carpet, Ceiling Fan(s), Dining Area, Entry Level Bedroom, Floor Plan - Open, Kitchen - Gourmet, Kitchen - Island, Pantry, Primary Bath(s), Recessed Lighting, Upgraded Countertops, Walk-in Closet(s), Wood Floors
Hot Water Propane
Heating Heat Pump(s)
Cooling Air Purification System, Central A/C, Ceiling Fan(s), Programmable Thermostat
Flooring Hardwood, Carpet, Tile/Brick, Heated
Fireplaces Number 1
Fireplaces Type Gas/Propane, Mantel(s), Stone
Equipment Dryer, Washer, Cooktop, Dishwasher, Exhaust Fan, Refrigerator, Icemaker, Water Dispenser, Stainless Steel Appliances, Oven - Double, Oven - Wall, Water Heater, Extra Refrigerator/Freezer
Fireplace Y
Window Features Double Pane,Double Hung,Low-E,Vinyl Clad,Insulated,Energy Efficient
Appliance Dryer, Washer, Cooktop, Dishwasher, Exhaust Fan, Refrigerator, Icemaker, Water Dispenser, Stainless Steel Appliances, Oven - Double, Oven - Wall, Water Heater, Extra Refrigerator/Freezer
Heat Source Propane - Owned
Laundry Main Floor, Dryer In Unit, Washer In Unit
Exterior
Exterior Feature Porch(es)
Parking Features Garage - Front Entry, Garage Door Opener, Oversized, Inside Access
Garage Spaces 6.0
Pool Above Ground
Utilities Available Cable TV Available, Propane
Water Access N
View Garden/Lawn, Trees/Woods, Mountain
Roof Type Shingle,Asphalt
Accessibility None
Porch Porch(es)
Attached Garage 2
Total Parking Spaces 6
Garage Y
Building
Lot Description Backs to Trees, Trees/Wooded, Front Yard, Rear Yard, SideYard(s), Rural, Private
Story 2
Foundation Concrete Perimeter
Sewer On Site Septic
Water Well
Architectural Style Ranch/Rambler, Contemporary
Level or Stories 2
Additional Building Above Grade, Below Grade
Structure Type Cathedral Ceilings,High,9'+ Ceilings,Dry Wall
New Construction N
Schools
Elementary Schools Wolfsville
Middle Schools Middletown
High Schools Middletown
School District Frederick County Public Schools
Others
Senior Community No
Tax ID 1110278317
Ownership Fee Simple
SqFt Source Assessor
Security Features Smoke Detector,Carbon Monoxide Detector(s),Sprinkler System - Indoor
Special Listing Condition Standard
Read Less
Want to know what your home might be worth? Contact us for a FREE valuation!

Our team is ready to help you sell your home for the highest possible price ASAP

Bought with Brian Anthony Mokricky • Real Estate Teams, LLC





