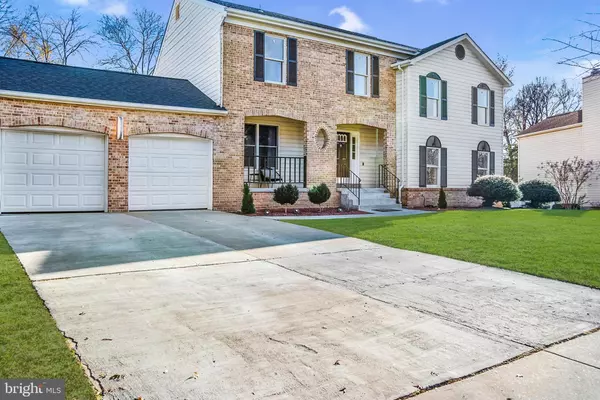$640,000
$619,900
3.2%For more information regarding the value of a property, please contact us for a free consultation.
11305 KENCREST DR Bowie, MD 20721
6 Beds
4 Baths
2,735 SqFt
Key Details
Sold Price $640,000
Property Type Single Family Home
Sub Type Detached
Listing Status Sold
Purchase Type For Sale
Square Footage 2,735 sqft
Price per Sqft $234
Subdivision Enterprise
MLS Listing ID MDPG2064174
Sold Date 02/27/23
Style Contemporary
Bedrooms 6
Full Baths 3
Half Baths 1
HOA Y/N N
Abv Grd Liv Area 2,735
Originating Board BRIGHT
Year Built 1989
Annual Tax Amount $7,126
Tax Year 2023
Lot Size 0.450 Acres
Acres 0.45
Property Description
IMMEDIATE AVAILABILITY--WELL MAINTAINED CONTEMPORARY STYLED HOME WITH OVER 4,200 SQUARE FEET OF LIVING SPACE (6 BEDROOMS & 3.5 BATHS)--NO HOA--GORGEOUS HARDWOOD FLOORS THROUGHOUT, UPDATED KITCHEN WITH STAINLESS STEEL APPLIANCES (DOUBLE OVEN), GRANITE COUNTERS, FRESHLY PAINTED, VAULTED CEILINGS, UPDATED LIGHTING, CUSTOM TILE FLOORS, FIREPLACE, 2 CAR GARAGE (4 CAR DRIVEWAY), SPACIOUS BEDROOMS, AN INCREDIBLE MASTER SUITE & EN SUITE (SOAKING TUB W/JETS)--THE LOWER LEVEL FEATURES TWO OVER-SIZED BEDROOMS (FULL BATH TOO) THAT'S PERFECT FOR an IN-LAW SUITE or MULTI-GENERATIONAL LIVING and THERE'S a HUGE LOWER LEVEL FAMILY ROOM AREA WITH WALKOUT to PRIVATE REAR YARD THAT'S PERFECT FOR COOKOUTS WITH FAMILY & FRIENDS--CONVENIENT SHOPPING WITHIN MINUTES & EASY ACCESS OUT TO JOINT ANDREWS, SOUTHERN MD, DC, NSA/FT MEADE and ALL POINTS IN BETWEEN--WELCOME HOME!
Location
State MD
County Prince Georges
Zoning RR
Rooms
Other Rooms Primary Bedroom, Game Room, Family Room, Study, Laundry, Utility Room
Basement Other
Main Level Bedrooms 1
Interior
Interior Features Breakfast Area, Kitchen - Table Space, Dining Area, Primary Bath(s), Window Treatments, Wood Floors, WhirlPool/HotTub, Floor Plan - Open
Hot Water Natural Gas
Heating Forced Air
Cooling Central A/C
Fireplaces Number 1
Fireplaces Type Fireplace - Glass Doors, Heatilator, Wood
Equipment Cooktop, Cooktop - Down Draft, Dishwasher, Disposal, Dryer, Exhaust Fan, Icemaker, Microwave, Oven - Double, Oven/Range - Gas, Oven - Wall, Refrigerator, Washer
Furnishings No
Fireplace Y
Window Features Double Pane,Screens,Skylights,Wood Frame
Appliance Cooktop, Cooktop - Down Draft, Dishwasher, Disposal, Dryer, Exhaust Fan, Icemaker, Microwave, Oven - Double, Oven/Range - Gas, Oven - Wall, Refrigerator, Washer
Heat Source Natural Gas
Laundry Dryer In Unit, Washer In Unit
Exterior
Exterior Feature Porch(es)
Parking Features Garage - Front Entry, Additional Storage Area, Inside Access
Garage Spaces 2.0
Water Access N
View Garden/Lawn
Street Surface Black Top
Accessibility None
Porch Porch(es)
Attached Garage 2
Total Parking Spaces 2
Garage Y
Building
Lot Description Backs to Trees, Landscaping, Trees/Wooded
Story 3.5
Foundation Concrete Perimeter
Sewer Public Sewer
Water Public
Architectural Style Contemporary
Level or Stories 3.5
Additional Building Above Grade, Below Grade
Structure Type Cathedral Ceilings,9'+ Ceilings,2 Story Ceilings,Vaulted Ceilings
New Construction N
Schools
School District Prince George'S County Public Schools
Others
Senior Community No
Tax ID 17131455732
Ownership Fee Simple
SqFt Source Assessor
Acceptable Financing Conventional, FHA, FMHA, VA
Listing Terms Conventional, FHA, FMHA, VA
Financing Conventional,FHA,FMHA,VA
Special Listing Condition Standard
Read Less
Want to know what your home might be worth? Contact us for a FREE valuation!

Our team is ready to help you sell your home for the highest possible price ASAP

Bought with Rachel Miller • Redfin Corp





