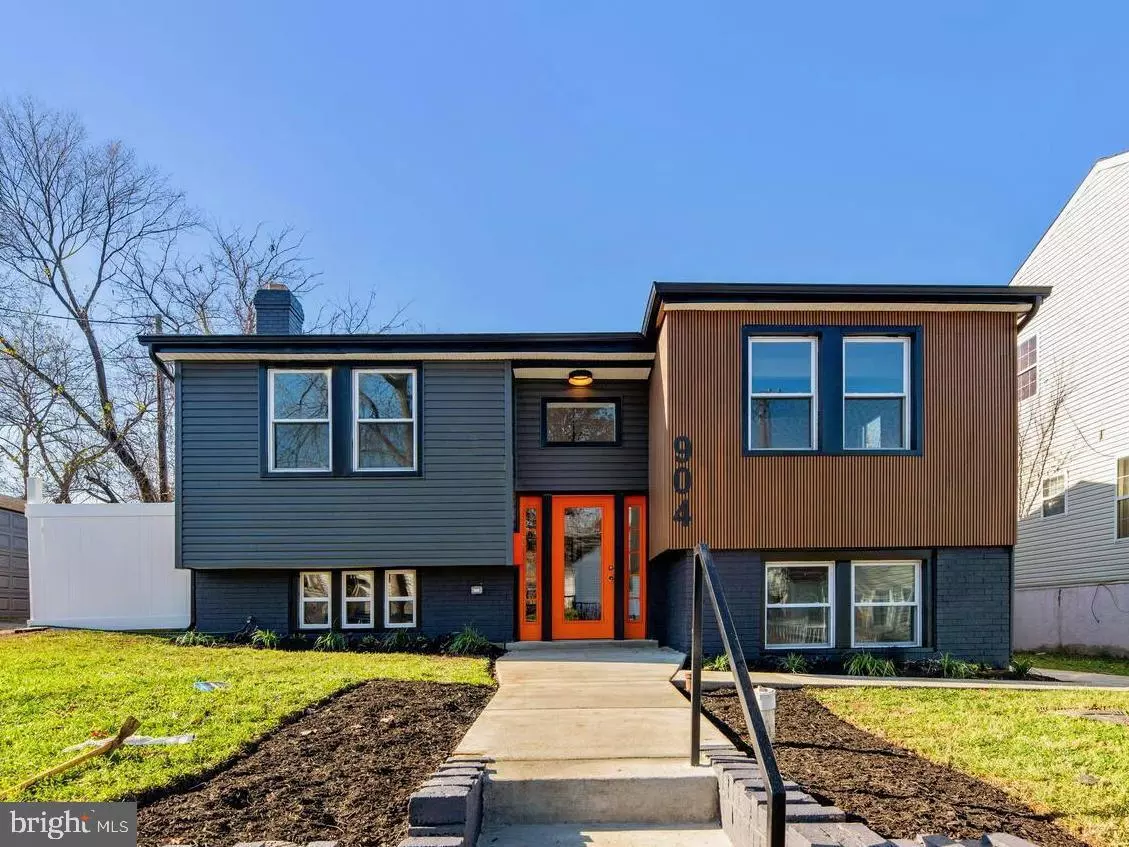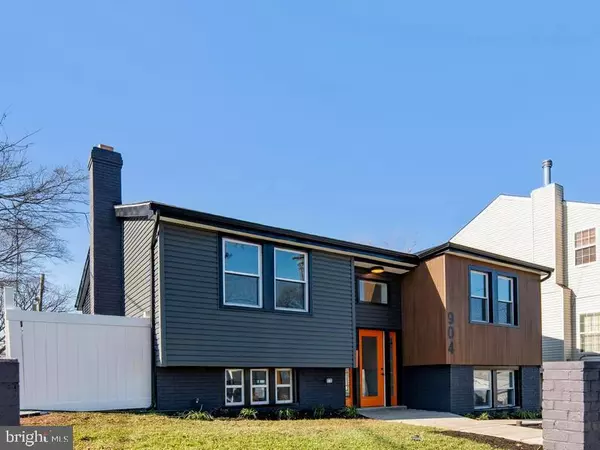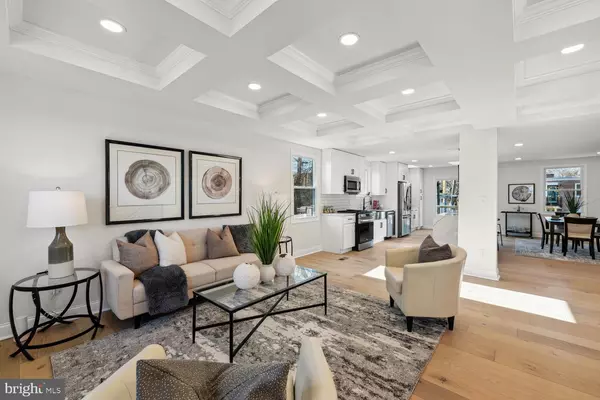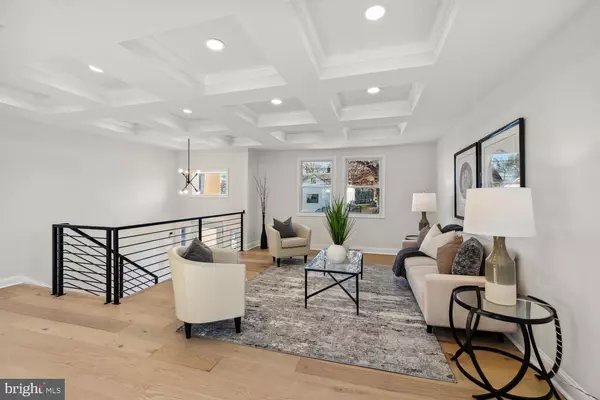$685,000
$685,000
For more information regarding the value of a property, please contact us for a free consultation.
904 47TH PL NE Washington, DC 20019
5 Beds
3 Baths
2,566 SqFt
Key Details
Sold Price $685,000
Property Type Single Family Home
Sub Type Detached
Listing Status Sold
Purchase Type For Sale
Square Footage 2,566 sqft
Price per Sqft $266
Subdivision Deanwood
MLS Listing ID DCDC2079036
Sold Date 02/24/23
Style Mid-Century Modern,Split Level
Bedrooms 5
Full Baths 3
HOA Y/N N
Abv Grd Liv Area 1,331
Originating Board BRIGHT
Year Built 1985
Annual Tax Amount $3,333
Tax Year 2022
Lot Size 5,000 Sqft
Acres 0.11
Property Description
Welcome to 904 47th Place NE. This 1985 split-level home has been completely renovated in 2022. Now 5 bedrooms and 3 full baths with an open concept and flexible floor plan, the home features a chefâs kitchen with a large quartz island for casual dining and a separate dining area, both open to a generous-sized rear deck for entertaining, and leisure. An additional lower great room can be used as a media room, family room and/or a home gym. Pool size yard with gated parking spaces for 2 vehicles, and a great yard for urban garden lovers. The home is located less than one mile from Minnesota Avenue Metro Station and Deanwood Metro station; major bus lines are also a stone's throw away; The home is also close to 95 and an easy commute to Downtown DC making this the perfect location in the DMV.
Location
State DC
County Washington
Zoning 012 - RESIDENTIAL
Rooms
Basement Daylight, Partial, Fully Finished, Heated, Interior Access, Outside Entrance, Side Entrance, Sump Pump
Main Level Bedrooms 2
Interior
Interior Features Entry Level Bedroom, Floor Plan - Open
Hot Water Electric
Heating Forced Air
Cooling Central A/C
Fireplaces Number 1
Equipment Built-In Microwave, Disposal, ENERGY STAR Clothes Washer, ENERGY STAR Dishwasher, ENERGY STAR Refrigerator, Dryer, Range Hood, Stainless Steel Appliances, Stove, Water Heater
Fireplace Y
Window Features Energy Efficient
Appliance Built-In Microwave, Disposal, ENERGY STAR Clothes Washer, ENERGY STAR Dishwasher, ENERGY STAR Refrigerator, Dryer, Range Hood, Stainless Steel Appliances, Stove, Water Heater
Heat Source Natural Gas
Exterior
Exterior Feature Deck(s)
Garage Spaces 2.0
Water Access N
Accessibility None
Porch Deck(s)
Total Parking Spaces 2
Garage N
Building
Lot Description Corner, Rear Yard
Story 2
Foundation Slab, Concrete Perimeter, Brick/Mortar
Sewer Public Sewer
Water Public
Architectural Style Mid-Century Modern, Split Level
Level or Stories 2
Additional Building Above Grade, Below Grade
New Construction N
Schools
School District District Of Columbia Public Schools
Others
Senior Community No
Tax ID 5151//0138
Ownership Fee Simple
SqFt Source Assessor
Security Features Carbon Monoxide Detector(s),Smoke Detector,Security System
Acceptable Financing Conventional, Cash, VA, FHA
Listing Terms Conventional, Cash, VA, FHA
Financing Conventional,Cash,VA,FHA
Special Listing Condition Standard
Read Less
Want to know what your home might be worth? Contact us for a FREE valuation!

Our team is ready to help you sell your home for the highest possible price ASAP

Bought with Britney Butler • Berkshire Hathaway HomeServices Homesale Realty





