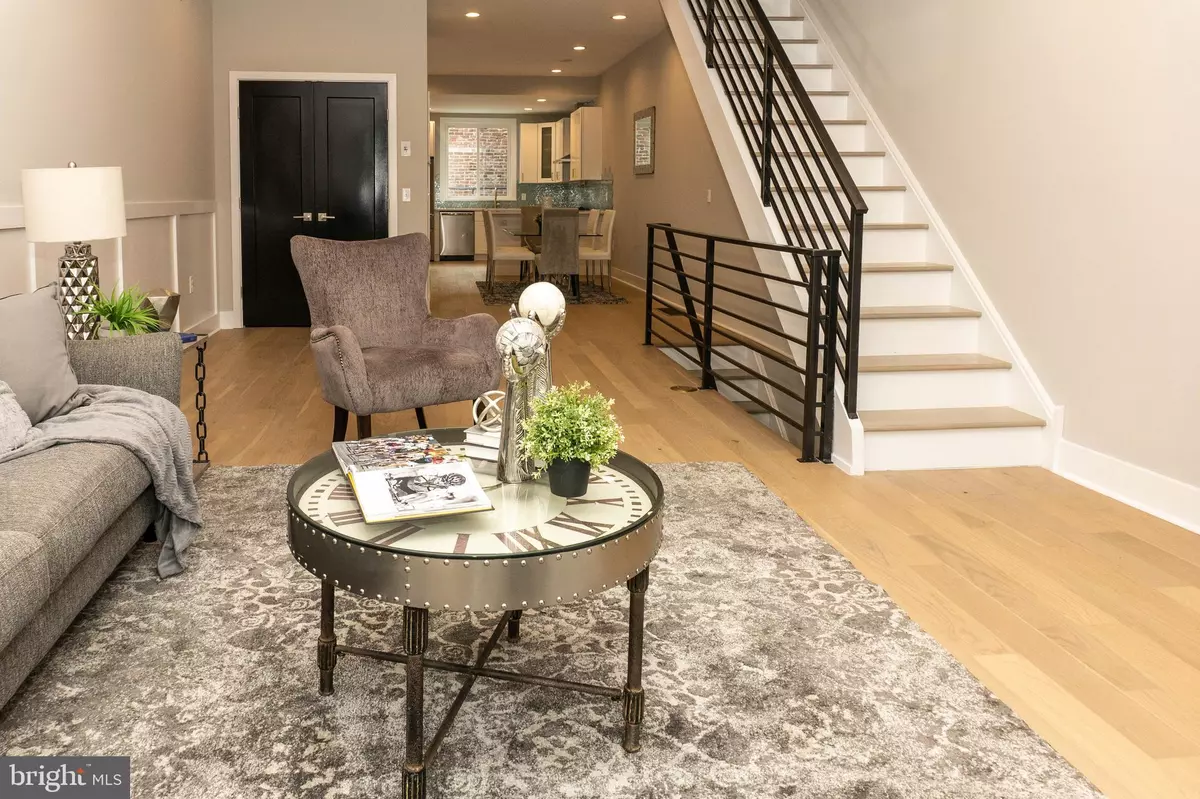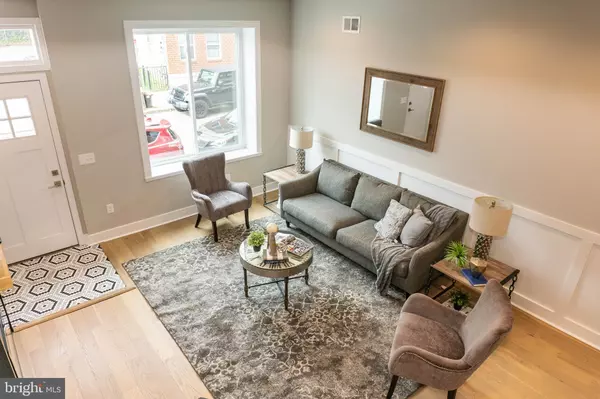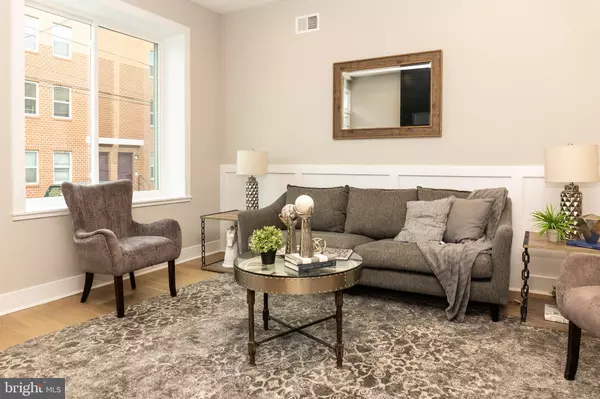$530,000
$549,900
3.6%For more information regarding the value of a property, please contact us for a free consultation.
1611 ELLSWORTH ST Philadelphia, PA 19146
3 Beds
4 Baths
2,700 SqFt
Key Details
Sold Price $530,000
Property Type Townhouse
Sub Type Interior Row/Townhouse
Listing Status Sold
Purchase Type For Sale
Square Footage 2,700 sqft
Price per Sqft $196
Subdivision Graduate Hospital
MLS Listing ID PAPH2119906
Sold Date 02/24/23
Style Straight Thru
Bedrooms 3
Full Baths 3
Half Baths 1
HOA Y/N N
Abv Grd Liv Area 2,700
Originating Board BRIGHT
Year Built 1923
Annual Tax Amount $5,944
Tax Year 2023
Lot Size 940 Sqft
Acres 0.02
Lot Dimensions 16.00 x 60.00
Property Description
Seller will buy down rate for buyer if necessary.
This is a stunning 3 story townhouse, with private roof deck, newly constructed with amazing high end finishes, 3 bedrooms and 3.5 gorgeous baths. Ready for you....1st floor welcomes you with a lovely full formal living room, dining room , 1/2 bath and a kitchen to be proud to entertain esp with its beautiful white oak hardwood flooring & quartz countertops. The custom mantle and foyer add just the right texture, design and definition to this open space as well as its Exposure to south sun allowing the home ample natural streaming light. The finished full basement space is ideal affording options as a family room, den, office or home gym. The 2nd floor has two spacious bedrooms complete with plenty of closet space and 2 full baths. One of which is private to the 2nd floor front bedroom. The 3rd floor suite has an amazing spa bath and full walk in closet, ideal with touches anyone would enjoy having. The suite leads to a full large roof top deck with a full view of the city and wet bar. This home is spacious, gorgeous, new from top to bottom located in the heart of Philadelphia. Walking distance to all that center city and Rittenhouse square have to offer or stroll south to Passyunk square or East and enjoy the Italian Historical outdoor market. This home has everything including blue tooth audio throughout. Living space appox 2700 sq ft. .
Location
State PA
County Philadelphia
Area 19146 (19146)
Zoning RSA5
Rooms
Other Rooms Living Room, Dining Room, Bedroom 2, Kitchen, Bedroom 1, Recreation Room, Bathroom 1, Bathroom 2, Bathroom 3, Half Bath
Basement Other
Interior
Hot Water Natural Gas
Heating Central
Cooling Central A/C
Heat Source Natural Gas
Exterior
Water Access N
Accessibility None
Garage N
Building
Story 3
Foundation Other
Sewer Public Sewer
Water Public
Architectural Style Straight Thru
Level or Stories 3
Additional Building Above Grade, Below Grade
New Construction Y
Schools
School District The School District Of Philadelphia
Others
Senior Community No
Tax ID 365266000
Ownership Fee Simple
SqFt Source Assessor
Special Listing Condition Standard
Read Less
Want to know what your home might be worth? Contact us for a FREE valuation!

Our team is ready to help you sell your home for the highest possible price ASAP

Bought with Michael Garden • Compass RE





