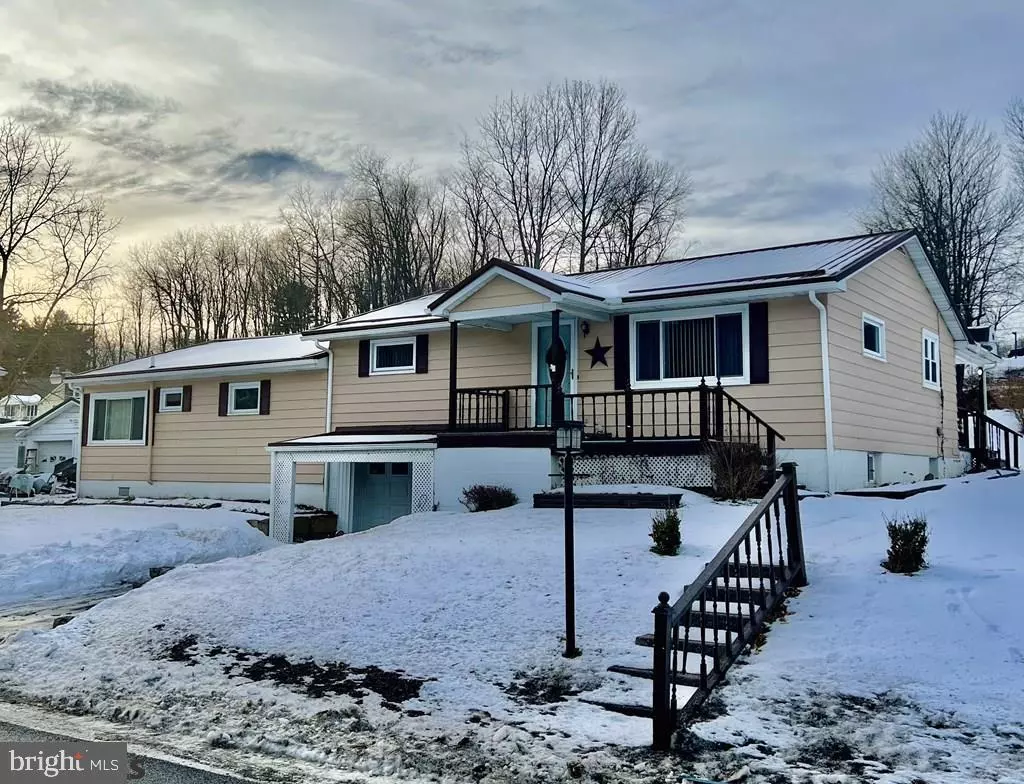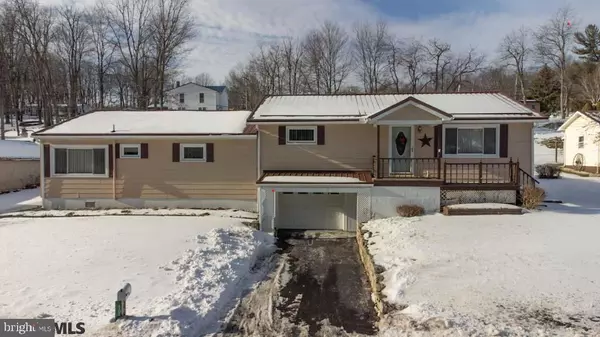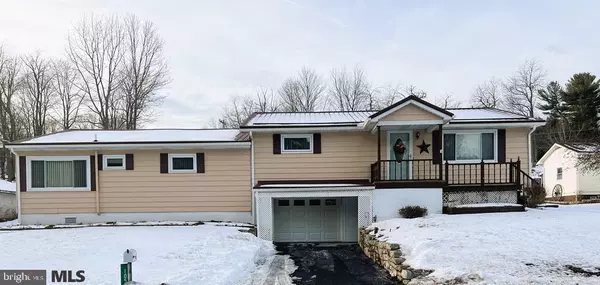$190,000
$199,900
5.0%For more information regarding the value of a property, please contact us for a free consultation.
105 PERKS ST Philipsburg, PA 16866
4 Beds
4 Baths
Key Details
Sold Price $190,000
Property Type Single Family Home
Sub Type Detached
Listing Status Sold
Purchase Type For Sale
Subdivision Philipsburg
MLS Listing ID PACD2040778
Sold Date 02/21/23
Style Dwelling w/Separate Living Area,Ranch/Rambler
Bedrooms 4
Full Baths 2
Half Baths 2
HOA Y/N N
Originating Board CCAR
Year Built 1952
Annual Tax Amount $1,757
Tax Year 2023
Lot Dimensions 0.00 x 0.00
Property Description
MOVE IN READY ranch style home with 4 bedrooms, 3.5 bath located in a quiet neighborhood and in Philipsburg Osceola School District. This home has a 1 car integral garage. The 3/4 acre lot spreads across the street where there is plenty of room for additional parking or to build a another garage. Entertaining is easy in this finished basement equipped with a WET BAR. Head up the stairs where you will be delighted to see a beautifully remodeled bathroom, with new floors leading into the dine in kitchen overlooking a large spacious dining room with a gorgeous archway or take it outback on the covered porch and enjoy the manicured yard. This home also features an Owners Suite with a handicapped accessible bathroom and check out the other 3 bedrooms with plenty of closet space. Enjoy the spacious family room or open the sliding glass door for some fresh air and sit down with a nice book. CENTRAL AIR and NEWER ROOF. This house keeps on giving! ALL OF THIS and the advantage of being centrally located within 30-45 minutes of State College/Altoona. This home is a MUST SEE!
Location
State PA
County Clearfield
Area Decatur Twp (158112)
Zoning RESIDENTIAL
Rooms
Other Rooms Kitchen, Family Room, Breakfast Room, Laundry, Other, Recreation Room, Full Bath, Half Bath, Additional Bedroom
Basement Partial, Fully Finished
Main Level Bedrooms 4
Interior
Interior Features Central Vacuum, Kitchen - Eat-In, Wet/Dry Bar
Hot Water Other
Heating Forced Air
Cooling Central A/C
Fireplace N
Heat Source Oil
Exterior
Exterior Feature Deck(s), Porch(es)
Parking Features Built In
Garage Spaces 1.0
Water Access N
Roof Type Metal
Street Surface Paved
Accessibility None
Porch Deck(s), Porch(es)
Attached Garage 1
Total Parking Spaces 1
Garage Y
Building
Lot Description Year Round Access
Story 1
Foundation Crawl Space
Sewer Public Sewer
Water Public
Architectural Style Dwelling w/Separate Living Area, Ranch/Rambler
Level or Stories 1
Additional Building Above Grade, Below Grade
New Construction N
Schools
School District Philipsburg-Osceola Area
Others
Senior Community No
Tax ID 1120P1269300013
Ownership Fee Simple
Acceptable Financing Cash, Conventional, FHA, USDA, VA
Listing Terms Cash, Conventional, FHA, USDA, VA
Financing Cash,Conventional,FHA,USDA,VA
Special Listing Condition Standard
Read Less
Want to know what your home might be worth? Contact us for a FREE valuation!

Our team is ready to help you sell your home for the highest possible price ASAP

Bought with Melisa Seger • Keller Williams Advantage Realty





