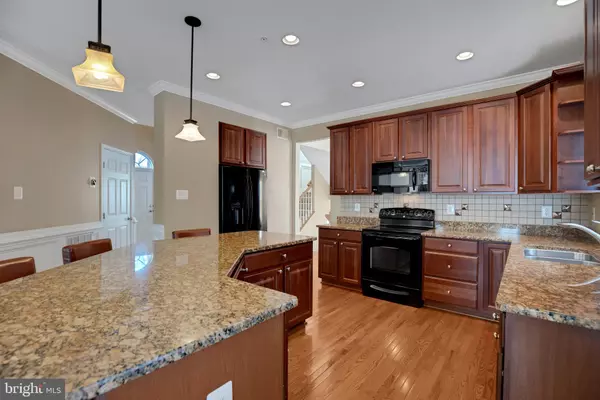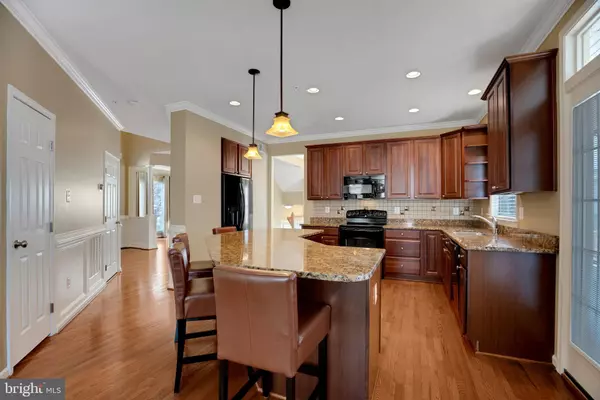$580,000
$580,000
For more information regarding the value of a property, please contact us for a free consultation.
3357 MCKNIGHT CT Waldorf, MD 20603
5 Beds
4 Baths
3,628 SqFt
Key Details
Sold Price $580,000
Property Type Single Family Home
Sub Type Detached
Listing Status Sold
Purchase Type For Sale
Square Footage 3,628 sqft
Price per Sqft $159
Subdivision Brentwood
MLS Listing ID MDCH2020074
Sold Date 02/21/23
Style Colonial
Bedrooms 5
Full Baths 3
Half Baths 1
HOA Fees $65/ann
HOA Y/N Y
Abv Grd Liv Area 2,584
Originating Board BRIGHT
Year Built 2008
Annual Tax Amount $5,436
Tax Year 2022
Lot Size 8,447 Sqft
Acres 0.19
Property Description
Welcome home! This gorgeous home has been meticulously maintained and has the highest quality upgrades. The kitchen boasts beautiful cabinets and granite countertops. The bar stools convey . The home has been professionally landscaped with brick hardscaping and an irrigation system. Enjoy the beautiful screened in porch (porch furniture conveys) and the fire-pit with four chairs which convey. Amish built custom cabinetry in the lower level, crown molding , wainscoting,, upscale fencing etc. etc. You must see this home to appreciate the value. We have multiple offers. Offers will be presented Monday at 5 PM.
Location
State MD
County Charles
Zoning RL
Rooms
Basement Fully Finished, Sump Pump
Interior
Interior Features Breakfast Area, Built-Ins, Carpet, Ceiling Fan(s), Chair Railings, Crown Moldings, Dining Area, Family Room Off Kitchen, Formal/Separate Dining Room, Kitchen - Gourmet, Kitchen - Island, Pantry, Upgraded Countertops, Wainscotting, Walk-in Closet(s), Window Treatments, Wood Floors
Hot Water Natural Gas
Heating Heat Pump(s)
Cooling Central A/C
Fireplaces Number 1
Equipment Built-In Microwave, Built-In Range, Dishwasher, Disposal
Appliance Built-In Microwave, Built-In Range, Dishwasher, Disposal
Heat Source Electric
Exterior
Parking Features Garage - Front Entry, Garage Door Opener, Inside Access
Garage Spaces 6.0
Utilities Available Natural Gas Available, Electric Available
Amenities Available Tot Lots/Playground
Water Access N
Roof Type Asphalt
Accessibility None
Attached Garage 2
Total Parking Spaces 6
Garage Y
Building
Story 3
Foundation Concrete Perimeter
Sewer Public Sewer
Water Public
Architectural Style Colonial
Level or Stories 3
Additional Building Above Grade, Below Grade
Structure Type 9'+ Ceilings,Dry Wall
New Construction N
Schools
School District Charles County Public Schools
Others
HOA Fee Include Management,Trash
Senior Community No
Tax ID 0906319696
Ownership Fee Simple
SqFt Source Assessor
Acceptable Financing Cash, Conventional, FHA, VA
Horse Property N
Listing Terms Cash, Conventional, FHA, VA
Financing Cash,Conventional,FHA,VA
Special Listing Condition Standard
Read Less
Want to know what your home might be worth? Contact us for a FREE valuation!

Our team is ready to help you sell your home for the highest possible price ASAP

Bought with Dajae Nelson • The Home Team Realty Group, LLC





