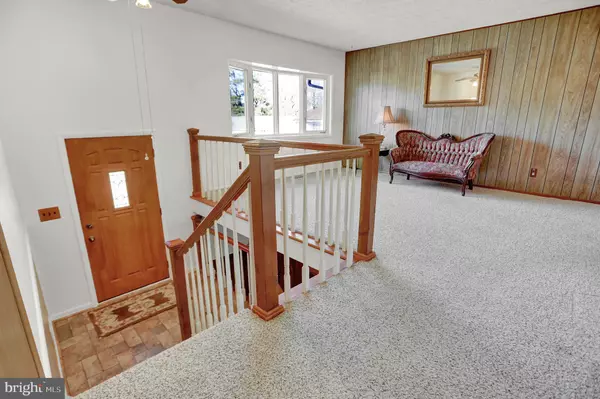$271,000
$259,900
4.3%For more information regarding the value of a property, please contact us for a free consultation.
500 PERRY CT Edgewood, MD 21040
3 Beds
2 Baths
1,412 SqFt
Key Details
Sold Price $271,000
Property Type Single Family Home
Sub Type Detached
Listing Status Sold
Purchase Type For Sale
Square Footage 1,412 sqft
Price per Sqft $191
Subdivision Edge Mead
MLS Listing ID MDHR2019002
Sold Date 02/17/23
Style Split Foyer
Bedrooms 3
Full Baths 1
Half Baths 1
HOA Y/N N
Abv Grd Liv Area 962
Originating Board BRIGHT
Year Built 1962
Annual Tax Amount $1,753
Tax Year 2022
Lot Size 0.276 Acres
Acres 0.28
Property Description
Welcome Home to this Terrific, Move in Ready Split Foyer featuring an Open Kitchen, Formal Living and Dining Rooms Perfect for Entertaining with Access to the Expansive 3 Season Cedar Sunroom. Such a great feature to expand usable square footage and Living Enjoyment. This one is Freshly painted and Affordably Priced for your purchase today. Some exposed Hardwood Flooring, some under existing carpeting. Fully Finished Basement with access to oversized One Car Garage with Opener, Storage and Work Bench. Newer Water Heater. Excellent Cul de Sac location in Edge Mead Community with Easy Commute Routes plus Local Shopping, Dining and Recreation. Large Level Fenced Yard with Beautiful Perennial Plantings just waiting for Spring Weather to Enjoy. Brick Paver Patio for Additional Outside Enjoyment and Storage Shed for yard maintenance items. Don't delay in making your appointment, schedule your viewing today.
Enjoy the Hardwood flooring (some under carpet), Great Cul de Sac location close to shopping, dining and recreation.
Fresh paint throughout. brick patio fully fenced backyard
cul de sac. oversized garage with opener and remote Water heater 2 years old. hardwood under carpet, 3 season cedar sunroom with ceiling fan
Location
State MD
County Harford
Zoning R3
Rooms
Other Rooms Living Room, Dining Room, Primary Bedroom, Bedroom 2, Bedroom 3, Kitchen, Family Room, Sun/Florida Room, Full Bath
Basement Fully Finished
Main Level Bedrooms 3
Interior
Interior Features Carpet, Ceiling Fan(s), Floor Plan - Traditional, Formal/Separate Dining Room, Tub Shower, Wood Floors
Hot Water Electric
Heating Forced Air
Cooling Central A/C
Flooring Carpet, Hardwood, Vinyl
Equipment Dryer, Exhaust Fan, Extra Refrigerator/Freezer, Range Hood, Refrigerator, Stove, Washer, Water Heater
Furnishings No
Fireplace N
Window Features Screens,Storm
Appliance Dryer, Exhaust Fan, Extra Refrigerator/Freezer, Range Hood, Refrigerator, Stove, Washer, Water Heater
Heat Source Electric
Laundry Lower Floor
Exterior
Exterior Feature Deck(s), Patio(s)
Parking Features Garage - Front Entry, Garage Door Opener, Oversized, Inside Access
Garage Spaces 3.0
Fence Chain Link
Water Access N
Roof Type Shingle,Composite
Accessibility None
Porch Deck(s), Patio(s)
Attached Garage 1
Total Parking Spaces 3
Garage Y
Building
Lot Description Cul-de-sac, Rear Yard, Front Yard
Story 2
Foundation Block
Sewer Public Sewer
Water Public
Architectural Style Split Foyer
Level or Stories 2
Additional Building Above Grade, Below Grade
New Construction N
Schools
Elementary Schools Deerfield
Middle Schools Edgewood
High Schools Edgewood
School District Harford County Public Schools
Others
Pets Allowed Y
Senior Community No
Tax ID 1301115022
Ownership Fee Simple
SqFt Source Assessor
Horse Property N
Special Listing Condition Standard
Pets Allowed No Pet Restrictions
Read Less
Want to know what your home might be worth? Contact us for a FREE valuation!

Our team is ready to help you sell your home for the highest possible price ASAP

Bought with Ozan Unal • Cummings & Co. Realtors





