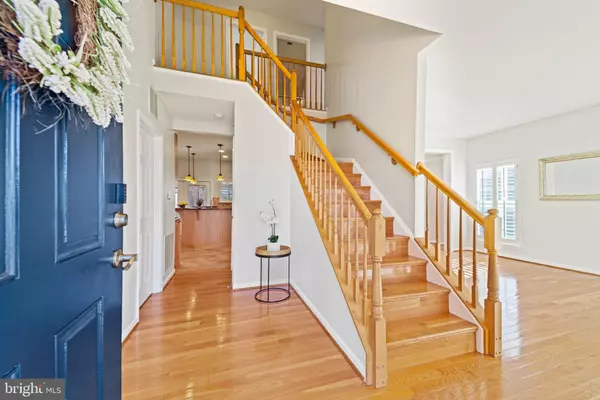$888,000
$835,000
6.3%For more information regarding the value of a property, please contact us for a free consultation.
20548 DEERWATCH PL Ashburn, VA 20147
5 Beds
4 Baths
3,128 SqFt
Key Details
Sold Price $888,000
Property Type Single Family Home
Sub Type Detached
Listing Status Sold
Purchase Type For Sale
Square Footage 3,128 sqft
Price per Sqft $283
Subdivision Ashburn Farm
MLS Listing ID VALO2041308
Sold Date 02/17/23
Style Colonial
Bedrooms 5
Full Baths 3
Half Baths 1
HOA Fees $93/mo
HOA Y/N Y
Abv Grd Liv Area 2,238
Originating Board BRIGHT
Year Built 1997
Annual Tax Amount $6,578
Tax Year 2022
Lot Size 9,583 Sqft
Acres 0.22
Property Description
Open House Canceled! Located in Ashburn Farm on a cul-de-sac within walking distance to one of three neighbor pools, Ashburn Library, Stone Bridge High School, Trailside Park, and WOD Trail! Plus, it is just a short drive to major roads, shopping, and dining. As soon as you enter, you will be greeted by a spacious and open foyer, fresh paint, plantation shutters, and wood floors throughout the first and second level. The kitchen is a chef's dream, with stainless steel appliances, granite countertops, wolf cook top, and plenty of storage space. The large island gives plenty of space for guests to sit and chat while preparing a meal. Would you like to have your morning coffee outside or an evening meal? Now you can! This home comes with a screened-in porch which is a perfect spot for relaxing and enjoying the outdoors, rain, or shine. The family room bumps out giving you plenty of space for relaxing and entertaining. A large dining room with tray ceiling and living room complete the first level. The second floor boasts an owner’s suite with vaulted ceiling, walk in closet, large tub, and walk in shower. You will also find an additional three bedrooms and full bathroom on the upper level. The basement has all new LVP flooring, movie room with projector and screen (or can be used as a 5th bedroom) and an office with French doors. The basement walks out to a large flag stone patio and yard, perfect for grilling. Located in Ashburn Farm you will have access to all the community amenities including three pools, tennis courts, basketball courts, tot lots, ponds, trails, and outdoor pavilion.
Location
State VA
County Loudoun
Zoning PDH4
Direction West
Rooms
Other Rooms Living Room, Dining Room, Primary Bedroom, Bedroom 2, Bedroom 3, Bedroom 4, Kitchen, Family Room, Basement, Office, Media Room, Primary Bathroom, Full Bath
Basement Walkout Level, Fully Finished, Sump Pump
Interior
Interior Features Dining Area, Family Room Off Kitchen, Formal/Separate Dining Room, Kitchen - Island, Window Treatments, Wood Floors
Hot Water Natural Gas
Heating Forced Air
Cooling Central A/C
Fireplaces Number 1
Fireplaces Type Gas/Propane
Equipment Built-In Microwave, Dryer, Washer, Cooktop, Dishwasher, Disposal, Refrigerator, Oven - Wall
Furnishings No
Fireplace Y
Appliance Built-In Microwave, Dryer, Washer, Cooktop, Dishwasher, Disposal, Refrigerator, Oven - Wall
Heat Source Natural Gas
Laundry Main Floor
Exterior
Exterior Feature Patio(s), Porch(es), Screened
Parking Features Garage Door Opener, Garage - Front Entry
Garage Spaces 5.0
Amenities Available Basketball Courts, Bike Trail, Club House, Common Grounds, Community Center, Fitness Center, Jog/Walk Path, Lake, Pool - Outdoor, Pool Mem Avail, Tennis Courts, Tot Lots/Playground, Swimming Pool, Library
Water Access N
Accessibility None
Porch Patio(s), Porch(es), Screened
Attached Garage 2
Total Parking Spaces 5
Garage Y
Building
Lot Description Cul-de-sac
Story 3
Foundation Permanent
Sewer Public Sewer
Water Public
Architectural Style Colonial
Level or Stories 3
Additional Building Above Grade, Below Grade
New Construction N
Schools
Elementary Schools Belmont Station
Middle Schools Trailside
High Schools Stone Bridge
School District Loudoun County Public Schools
Others
Pets Allowed Y
HOA Fee Include Insurance,Management,Reserve Funds,Snow Removal,Trash
Senior Community No
Tax ID 116379126000
Ownership Fee Simple
SqFt Source Assessor
Horse Property N
Special Listing Condition Standard
Pets Allowed No Pet Restrictions
Read Less
Want to know what your home might be worth? Contact us for a FREE valuation!

Our team is ready to help you sell your home for the highest possible price ASAP

Bought with Patricia Gallardo • Compass






