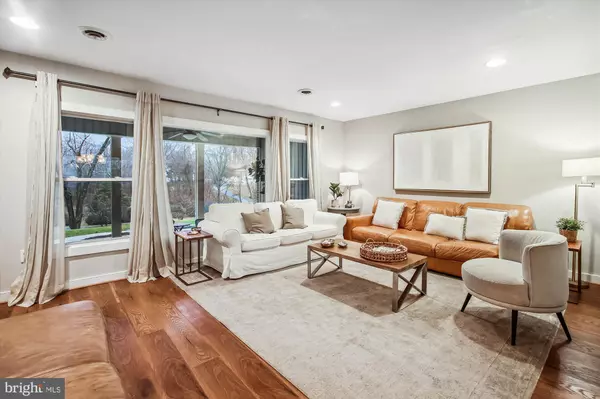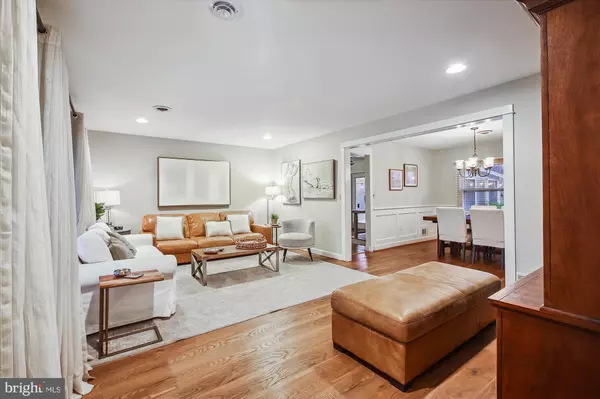$630,000
$645,000
2.3%For more information regarding the value of a property, please contact us for a free consultation.
712 APPOMATTOX RD Davidsonville, MD 21035
3 Beds
2 Baths
1,701 SqFt
Key Details
Sold Price $630,000
Property Type Single Family Home
Sub Type Detached
Listing Status Sold
Purchase Type For Sale
Square Footage 1,701 sqft
Price per Sqft $370
Subdivision Hardesty Estates
MLS Listing ID MDAA2050768
Sold Date 02/15/23
Style Ranch/Rambler
Bedrooms 3
Full Baths 2
HOA Y/N N
Abv Grd Liv Area 1,701
Originating Board BRIGHT
Year Built 1974
Annual Tax Amount $4,292
Tax Year 2011
Lot Size 1.150 Acres
Acres 1.15
Property Description
Location , location, location! Looking for a spacious yard, one level living and terrific views? This fully renovated all brick custom rancher sited on one of the prettiest lots in Davidsonville. "Pottery Barn" perfect, large open floor plan, and beautiful views from every room. Raised hearth FP with energy efficient pellet stove , stainless appliances, sun porch addition, tiered low maintenance trex deck, charming garden shed ready for spring planting ! Enjoy sunrises on the sunporch and sunsets from the covered front porch overlooking the beautiful back and front yard with numerous seasonal blooming trees . Buyers will love country setting within an established community, yet so close to shopping & restaurants. Close to Annapolis, NSA,EZ commute to DC. Recent improvements include handsome warm luxury vinyl plank flooring thru all living spaces, recessed lighting, new wood doors/ hardware and trim work, soft neutral interior paint and kitchen facelift! Not much to do but move in and enjoy Country lifestyle. Blue Ribbon School district. Commute to work ? 2 Park and rides less than 5 miles. Riva Park featuring trails, ball fields, picnic area and playground a short distance away. Love where you live!
Location
State MD
County Anne Arundel
Zoning RA
Direction East
Rooms
Other Rooms Living Room, Dining Room, Primary Bedroom, Bedroom 2, Bedroom 3, Kitchen, Foyer, Sun/Florida Room
Main Level Bedrooms 3
Interior
Interior Features Attic, Dining Area, Primary Bath(s), Upgraded Countertops, Chair Railings, Window Treatments, Floor Plan - Open, Ceiling Fan(s), Entry Level Bedroom, Stove - Pellet, Wainscotting, Water Treat System, Breakfast Area, Combination Dining/Living
Hot Water Electric
Heating Heat Pump(s)
Cooling Ceiling Fan(s), Central A/C, Heat Pump(s)
Flooring Luxury Vinyl Plank
Fireplaces Number 1
Fireplaces Type Mantel(s)
Equipment Dishwasher, Disposal, Water Conditioner - Owned, Exhaust Fan, Washer, Dryer, Built-In Microwave, Stove, Water Heater
Fireplace Y
Window Features Wood Frame
Appliance Dishwasher, Disposal, Water Conditioner - Owned, Exhaust Fan, Washer, Dryer, Built-In Microwave, Stove, Water Heater
Heat Source Central
Exterior
Exterior Feature Deck(s), Patio(s), Porch(es), Screened
Parking Features Garage - Front Entry, Garage Door Opener
Garage Spaces 2.0
Fence Partially
Utilities Available Cable TV Available
Water Access N
View Scenic Vista, Trees/Woods
Roof Type Asphalt
Accessibility None
Porch Deck(s), Patio(s), Porch(es), Screened
Attached Garage 2
Total Parking Spaces 2
Garage Y
Building
Lot Description Landscaping, Open, Private
Story 1
Foundation Slab
Sewer Septic Exists
Water Well
Architectural Style Ranch/Rambler
Level or Stories 1
Additional Building Above Grade
Structure Type Dry Wall
New Construction N
Schools
Elementary Schools Davidsonville
Middle Schools Central
High Schools South River
School District Anne Arundel County Public Schools
Others
Pets Allowed Y
Senior Community No
Tax ID 020138009463000
Ownership Fee Simple
SqFt Source Estimated
Security Features Security System
Special Listing Condition Standard
Pets Allowed No Pet Restrictions
Read Less
Want to know what your home might be worth? Contact us for a FREE valuation!

Our team is ready to help you sell your home for the highest possible price ASAP

Bought with Anabel Hering • Samson Properties





