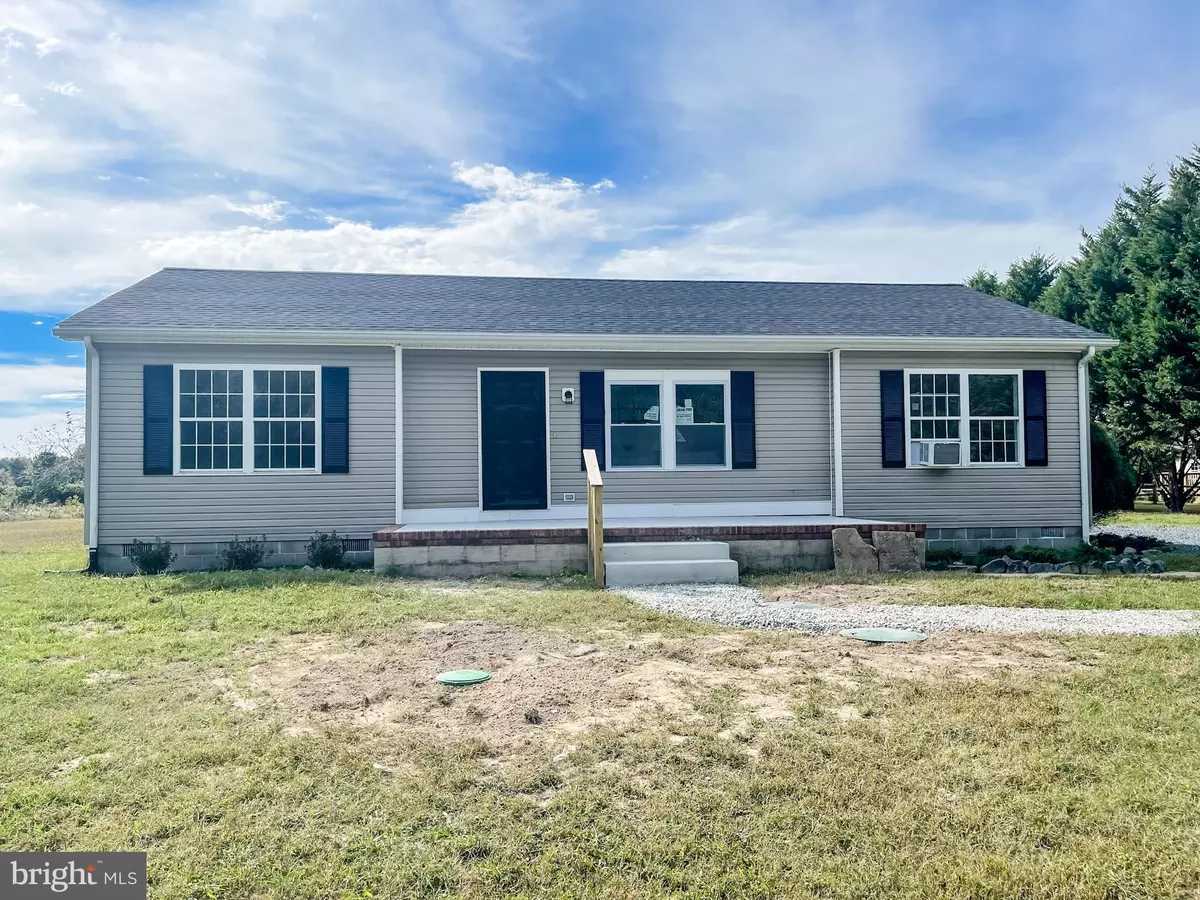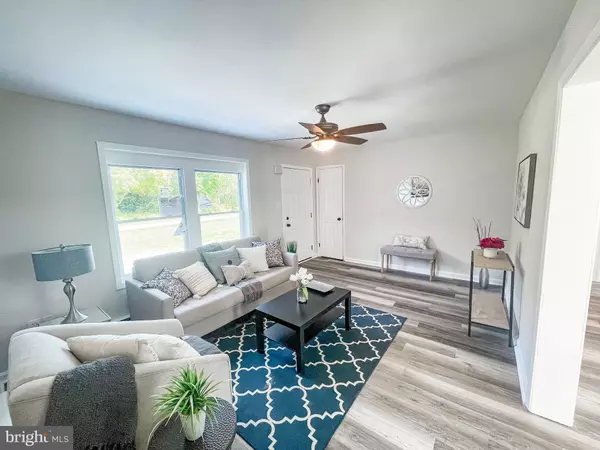$273,500
$279,900
2.3%For more information regarding the value of a property, please contact us for a free consultation.
13404 BEAVER DAM RD Ellendale, DE 19941
3 Beds
2 Baths
1,248 SqFt
Key Details
Sold Price $273,500
Property Type Single Family Home
Sub Type Detached
Listing Status Sold
Purchase Type For Sale
Square Footage 1,248 sqft
Price per Sqft $219
Subdivision Ellendale
MLS Listing ID DESU2031742
Sold Date 02/10/23
Style Ranch/Rambler
Bedrooms 3
Full Baths 2
HOA Y/N N
Abv Grd Liv Area 1,248
Originating Board BRIGHT
Year Built 2000
Lot Size 1.280 Acres
Acres 1.28
Lot Dimensions 0.00 x 0.00
Property Description
The combination of one-story living, modern upgrades, and natural beauty are unrivaled in this 3 bedroom 2 bathroom home in Ellendale. Completely renovated with a brand new roof, mostly new windows, new sliding glass doors, new flooring, new paint, new bathrooms, and a beautiful new kitchen, and sitting on a large grassy lot with stunning vista views surrounded by wooded privacy, this home has it all! The large front porch welcomes you home with a promise of relaxing evenings enjoying the views while unwinding after a long day. Enter the home into the bright and sunny living room and instantly feel the calming effects of the neutral paint scheme and light flooring that lead you into the open-concept dining room and kitchen. The heart of the home, this brand-new kitchen and dining room boasts modern white cabinetry with contrasting black hardware and gorgeous butcher block countertops. Stainless steel appliances, modern black light fixtures, white subway tile backsplash, new sliding glass doors, and a spacious center island complete the space and make it feel warm and welcoming, perfect for entertaining friends and family. Through the kitchen, you will find two bedrooms with brand-new ceiling fans and a completely redone full bathroom with a large vanity and tub/shower. Separated for your privacy, the primary bedroom is located off the living room where the double windows provide tons of natural light, and the private en-suite bathroom has been completely refinished with new white vanity and tub/shower and black fixtures. Located between Dupont Blvd and Route 113 and within half an hour of the Delaware Beaches and all the shopping and dining they have to offer, this home is a true Delaware gem, don't miss your chance and book your tour today!
Location
State DE
County Sussex
Area Cedar Creek Hundred (31004)
Zoning RESIDENTIAL
Rooms
Main Level Bedrooms 3
Interior
Hot Water Electric
Heating Baseboard - Electric
Cooling Window Unit(s)
Heat Source Electric
Exterior
Garage Spaces 5.0
Water Access N
Accessibility 32\"+ wide Doors
Total Parking Spaces 5
Garage N
Building
Story 1
Foundation Block
Sewer Septic Exists
Water Well
Architectural Style Ranch/Rambler
Level or Stories 1
Additional Building Above Grade, Below Grade
New Construction N
Schools
School District Milford
Others
Senior Community No
Tax ID 230-26.00-76.13
Ownership Fee Simple
SqFt Source Assessor
Special Listing Condition Standard
Read Less
Want to know what your home might be worth? Contact us for a FREE valuation!

Our team is ready to help you sell your home for the highest possible price ASAP

Bought with Reyna Gil Ventura • Linda Vista Real Estate






