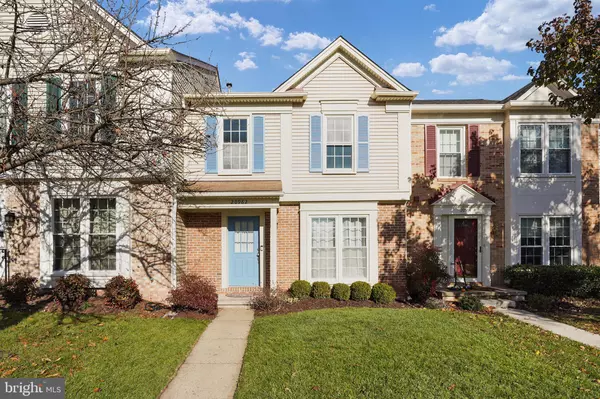$525,000
$524,900
For more information regarding the value of a property, please contact us for a free consultation.
20962 TOBACCO SQ Ashburn, VA 20147
3 Beds
4 Baths
1,978 SqFt
Key Details
Sold Price $525,000
Property Type Townhouse
Sub Type Interior Row/Townhouse
Listing Status Sold
Purchase Type For Sale
Square Footage 1,978 sqft
Price per Sqft $265
Subdivision Ashburn Farm
MLS Listing ID VALO2040906
Sold Date 02/07/23
Style Colonial
Bedrooms 3
Full Baths 3
Half Baths 1
HOA Fees $108/mo
HOA Y/N Y
Abv Grd Liv Area 1,438
Originating Board BRIGHT
Year Built 1990
Annual Tax Amount $4,044
Tax Year 2022
Lot Size 1,742 Sqft
Acres 0.04
Property Description
Welcome home to 20962 Tobacco Sq in Ashburn Farm! The seller has prepared this home for you to move right in! Features of this 3 bedroom 3.5 bath home include : BRAND NEW CARPET* BRAND NEW LIVING ROOM FLOORING * BRAND NEW WASHER & DRYER * NEWLY REMODLED BASEMENT FULL BATHROOM * NEWLY REMODLED MAIN LEVEL 1/2 BATH * WETBAR IN BASEMENT * NEW DECK IN 2020 * REMODLED KITCHEN W/ISLAND, SS APPLIANCES AND NEW OPEN FLOORPLAN 2016* WALK OUT BASEMENT W/FIREPLACE * FENCED BACKYARD * BACKS TO TREES & COMMON AREA * BUILT-IN CLOSET SYSTEM IN PRIMARY MASTER WALK IN CLOSET * AND ...... COME SEE IT ALL!! Other approximate ages of systems : HVAC 2010, Water Heater 2011, Roof 2006. Ashburn Farm HOA provides tons of amenities to residents including 3 outdoor Pools, Tennis Courts, Playgrounds, trails, pavilion, snow removal for townhome neighborhoods, assigned parking spaces, visitor spaces in immediate neighborhood, community events and more! Home Warranty included. Seller is licensed in VA, Listing Agent is related to Seller
Location
State VA
County Loudoun
Zoning PDH4
Rooms
Other Rooms Living Room, Dining Room, Primary Bedroom, Bedroom 2, Bedroom 3, Kitchen, Recreation Room, Utility Room, Bathroom 2, Bathroom 3, Primary Bathroom
Basement Walkout Level, Fully Finished
Interior
Interior Features Dining Area, Floor Plan - Open, Kitchen - Island, Pantry, Primary Bath(s), Recessed Lighting, Soaking Tub, Stall Shower, Walk-in Closet(s), Wet/Dry Bar
Hot Water Natural Gas
Heating Forced Air
Cooling Central A/C
Flooring Carpet, Laminate Plank
Fireplaces Number 1
Fireplaces Type Wood
Equipment Built-In Microwave, Dishwasher, Disposal, Dryer, Exhaust Fan, Oven/Range - Gas, Refrigerator, Washer, Icemaker
Fireplace Y
Appliance Built-In Microwave, Dishwasher, Disposal, Dryer, Exhaust Fan, Oven/Range - Gas, Refrigerator, Washer, Icemaker
Heat Source Natural Gas
Laundry Basement
Exterior
Exterior Feature Deck(s), Porch(es)
Amenities Available Club House, Common Grounds, Jog/Walk Path, Picnic Area, Pool - Outdoor, Reserved/Assigned Parking, Tennis Courts, Tot Lots/Playground
Water Access N
Accessibility None
Porch Deck(s), Porch(es)
Garage N
Building
Story 3
Foundation Slab
Sewer Public Sewer
Water Public
Architectural Style Colonial
Level or Stories 3
Additional Building Above Grade, Below Grade
New Construction N
Schools
Elementary Schools Sanders Corner
Middle Schools Trailside
High Schools Stone Bridge
School District Loudoun County Public Schools
Others
Pets Allowed Y
HOA Fee Include Management,Parking Fee,Pool(s),Reserve Funds,Snow Removal,Trash
Senior Community No
Tax ID 117399097000
Ownership Fee Simple
SqFt Source Assessor
Acceptable Financing Cash, Conventional, FHA, VA
Horse Property N
Listing Terms Cash, Conventional, FHA, VA
Financing Cash,Conventional,FHA,VA
Special Listing Condition Standard
Pets Allowed No Pet Restrictions
Read Less
Want to know what your home might be worth? Contact us for a FREE valuation!

Our team is ready to help you sell your home for the highest possible price ASAP

Bought with David T DiMattina • Samson Properties






