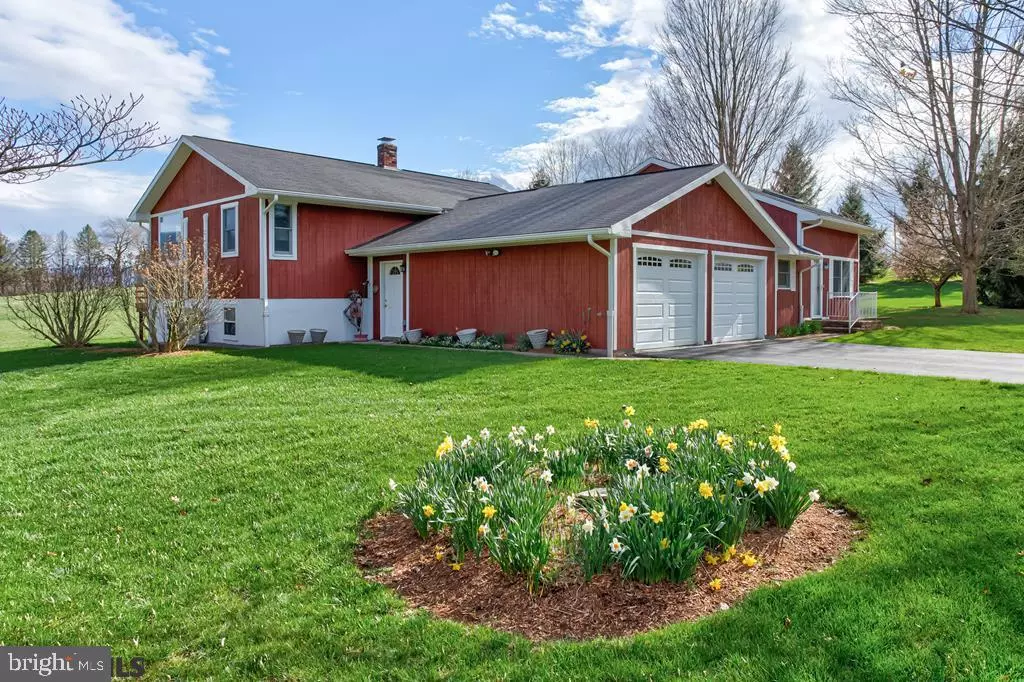$502,000
$539,900
7.0%For more information regarding the value of a property, please contact us for a free consultation.
104 TIMBER RIDGE RD State College, PA 16801
4 Beds
3 Baths
3,526 SqFt
Key Details
Sold Price $502,000
Property Type Single Family Home
Sub Type Detached
Listing Status Sold
Purchase Type For Sale
Square Footage 3,526 sqft
Price per Sqft $142
Subdivision None Available
MLS Listing ID PACE2437564
Sold Date 05/31/22
Style Dwelling w/Separate Living Area,Split Foyer
Bedrooms 4
Full Baths 3
HOA Y/N N
Abv Grd Liv Area 2,486
Originating Board CCAR
Year Built 1982
Annual Tax Amount $5,089
Tax Year 2021
Lot Size 2.500 Acres
Acres 2.5
Property Description
Amazing & unique SCASD on 2.5 picturesque acres. This split-entry home features a wonderful main level that provides for 1 floor living with a spacious owner's bedroom and full bath, huge eat in kitchen with sliders to the entertainment big deck & professionally manicured backyard, gorgeous & bright living room with large windows overlooking the property. The finished lower level boasts a big family room with large bay window, two other nice bedrooms and full bath with laundry. The attached apartment/in-law suite features a big 2-story living room, full kitchen, spacious bedroom, and a full bath on the main level as well as lovely loft area that overlooks the kitchen & living room. The apartment has a separate entrance and its own private patio. There is an over-sized two car garage with epoxied floor. Updated heating and cooling throughout. Great location, amazing views & features over 3500 finished square feet. This home is a must see!
Location
State PA
County Centre
Area Benner Twp (16412)
Zoning R
Rooms
Other Rooms Living Room, Primary Bedroom, Kitchen, Family Room, Loft, Primary Bathroom, Full Bath, Additional Bedroom
Basement Fully Finished
Interior
Interior Features Skylight(s)
Heating Baseboard, Other
Cooling Ductless/Mini-Split
Equipment Oven/Range - Gas, Water Conditioner - Owned
Fireplace N
Appliance Oven/Range - Gas, Water Conditioner - Owned
Heat Source Electric
Exterior
Exterior Feature Deck(s)
Garage Spaces 2.0
Utilities Available Electric Available
View Y/N Y
Roof Type Shingle
Street Surface Paved
Accessibility None
Porch Deck(s)
Attached Garage 2
Total Parking Spaces 2
Garage Y
Building
Lot Description Year Round Access, Cul-de-sac
Foundation Active Radon Mitigation
Sewer Private Sewer
Water Well
Architectural Style Dwelling w/Separate Living Area, Split Foyer
Additional Building Above Grade, Below Grade
New Construction N
Schools
School District State College Area
Others
Tax ID 37-005-058A-0000
Ownership Fee Simple
Acceptable Financing Cash, Conventional
Listing Terms Cash, Conventional
Financing Cash,Conventional
Special Listing Condition Standard
Read Less
Want to know what your home might be worth? Contact us for a FREE valuation!

Our team is ready to help you sell your home for the highest possible price ASAP

Bought with Non Subscribing Member • Non Subscribing Office





