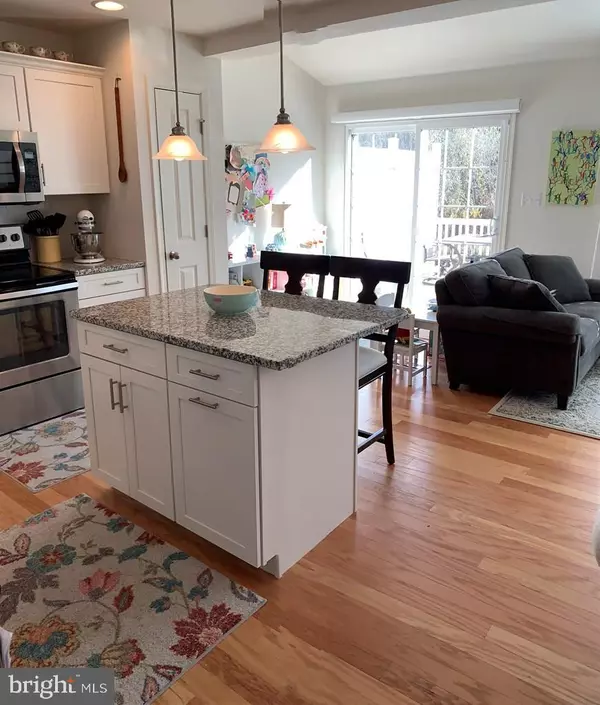$272,000
$279,900
2.8%For more information regarding the value of a property, please contact us for a free consultation.
255 KESTREL LN Boalsburg, PA 16827
3 Beds
3 Baths
1,590 SqFt
Key Details
Sold Price $272,000
Property Type Townhouse
Sub Type Interior Row/Townhouse
Listing Status Sold
Purchase Type For Sale
Square Footage 1,590 sqft
Price per Sqft $171
Subdivision The Gates
MLS Listing ID PACE2429866
Sold Date 06/23/20
Style Traditional
Bedrooms 3
Full Baths 2
Half Baths 1
HOA Fees $130/mo
HOA Y/N Y
Abv Grd Liv Area 1,590
Originating Board CCAR
Year Built 2017
Annual Tax Amount $3,249
Tax Year 2020
Lot Size 9,583 Sqft
Acres 0.22
Property Description
The southern wall of windows overlooking the mountain side creates a sense of peaceful tranquility rarely found in townhome living! What neighbors? Such thought and attention to detail was put into the upgrade selections, like a builder's model showroom! Bountiful natural light, gleaming hardwood floors, outstanding views, open concept...the list goes on. The sunroom addition allows a second informal flex space on the main floor in addition to a large family room. Bring on the toys, TV's or baby grand! The kitchen upgrades are delightful. High end white cabinetry with the nice combination of iconic subway tile resting on beautiful granite provides a homerun recipe with plenty of taste! Unfinished basement with full bath rough in, is expanded because of sunroom above. Second floor laundry. Master suite with vaulted ceiling and walk in plus two additional bedrooms and family bath complete the second floor.
Location
State PA
County Centre
Area Harris Twp (16425)
Zoning RESIDENTIAL
Rooms
Other Rooms Primary Bedroom, Kitchen, Family Room, Foyer, Breakfast Room, Sun/Florida Room, Laundry, Full Bath, Half Bath, Additional Bedroom
Basement Full, Unfinished
Interior
Interior Features Kitchen - Eat-In
Heating Heat Pump(s)
Cooling Central A/C
Flooring Hardwood
Equipment Water Conditioner - Owned
Fireplace N
Appliance Water Conditioner - Owned
Heat Source Electric
Laundry Upper Floor
Exterior
Exterior Feature Deck(s)
Parking Features Built In
Garage Spaces 1.0
Community Features Restrictions
View Y/N Y
Roof Type Shingle
Street Surface Paved
Accessibility None
Porch Deck(s)
Attached Garage 1
Total Parking Spaces 1
Garage Y
Building
Lot Description Other, Landscaping
Story 2
Sewer Public Sewer
Water Public
Architectural Style Traditional
Level or Stories 2
Additional Building Above Grade, Below Grade
New Construction N
Schools
School District State College Area
Others
HOA Fee Include Ext Bldg Maint,Insurance,Common Area Maintenance,Sewer,Lawn Maintenance
Tax ID 25-004-200A-0255K
Ownership Condominium
Acceptable Financing Cash, Conventional
Listing Terms Cash, Conventional
Financing Cash,Conventional
Special Listing Condition Standard
Read Less
Want to know what your home might be worth? Contact us for a FREE valuation!

Our team is ready to help you sell your home for the highest possible price ASAP

Bought with Brian Rutter • Keller Williams Advantage Realty





