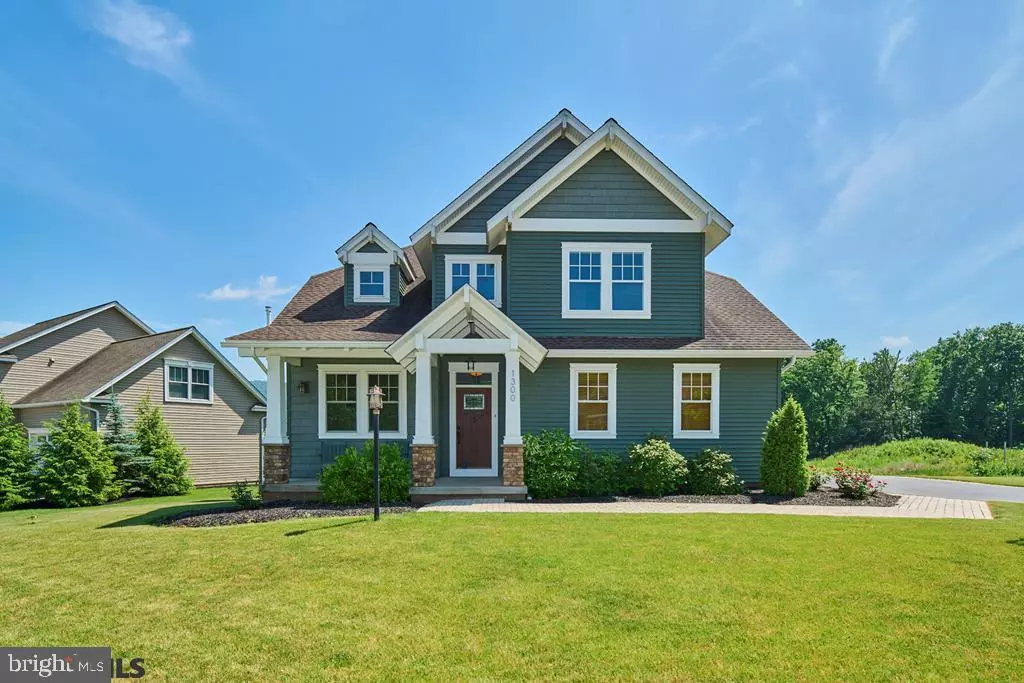$775,000
$749,900
3.3%For more information regarding the value of a property, please contact us for a free consultation.
1300 E KAY ST Boalsburg, PA 16827
4 Beds
4 Baths
3,685 SqFt
Key Details
Sold Price $775,000
Property Type Single Family Home
Sub Type Detached
Listing Status Sold
Purchase Type For Sale
Square Footage 3,685 sqft
Price per Sqft $210
Subdivision Rockey Ridge
MLS Listing ID PACE2278692
Sold Date 08/16/22
Style Traditional
Bedrooms 4
Full Baths 3
Half Baths 1
HOA Y/N N
Abv Grd Liv Area 2,955
Originating Board CCAR
Year Built 2013
Annual Tax Amount $6,620
Tax Year 2021
Lot Size 0.260 Acres
Acres 0.26
Property Description
Quality Olga Levi Craftsman style home with breathtaking views of Tussey Mountain could be yours!! Covered front porch, corner lot, side entry garage, stone chimney, expansive paver patio, custom trim-work and built-ins throughout, refinished hardwood flooring everywhere, 9 foot ceilings, wood burning fire place, open floor plan, just painted, large mud room, second floor laundry, finished walk out lower level, exercise room and large deck with newly installed retractable awning are just some of this very special home's features. Kitchen boasts new stainless-steel appliances, gas cooking, island with seating, granite, tile back splash and under cabinet lighting. Spacious owner's suite includes windows overlooking Tussey, walk in closet with built-ins, soaking tub, separate shower, double vanity with quartz top and private toilet.
Location
State PA
County Centre
Area Harris Twp (16425)
Zoning AR
Rooms
Other Rooms Dining Room, Primary Bedroom, Kitchen, Family Room, Loft, Mud Room, Office, Recreation Room, Full Bath, Half Bath, Additional Bedroom
Basement Partially Finished, Full
Interior
Interior Features Central Vacuum, Sauna, Soaking Tub
Heating Heat Pump(s)
Cooling Whole House Fan, Central A/C
Flooring Hardwood
Fireplaces Number 1
Fireplaces Type Wood
Equipment Water Conditioner - Owned
Fireplace Y
Appliance Water Conditioner - Owned
Heat Source Electric
Laundry Upper Floor
Exterior
Exterior Feature Patio(s), Porch(es), Deck(s)
Parking Features Built In
Garage Spaces 2.0
Community Features Restrictions
View Y/N Y
Roof Type Shingle
Street Surface Paved
Accessibility None
Porch Patio(s), Porch(es), Deck(s)
Attached Garage 2
Total Parking Spaces 2
Garage Y
Building
Lot Description Adjoins - Open Space
Story 2
Foundation Active Radon Mitigation
Sewer Public Sewer
Water Public
Architectural Style Traditional
Level or Stories 2
Additional Building Above Grade, Below Grade
New Construction N
Schools
School District State College Area
Others
Tax ID 25-407-,105-,0000-
Ownership Fee Simple
Acceptable Financing Cash, Conventional
Listing Terms Cash, Conventional
Financing Cash,Conventional
Special Listing Condition Standard
Read Less
Want to know what your home might be worth? Contact us for a FREE valuation!

Our team is ready to help you sell your home for the highest possible price ASAP

Bought with Phil Williams • RE/MAX Centre Realty





