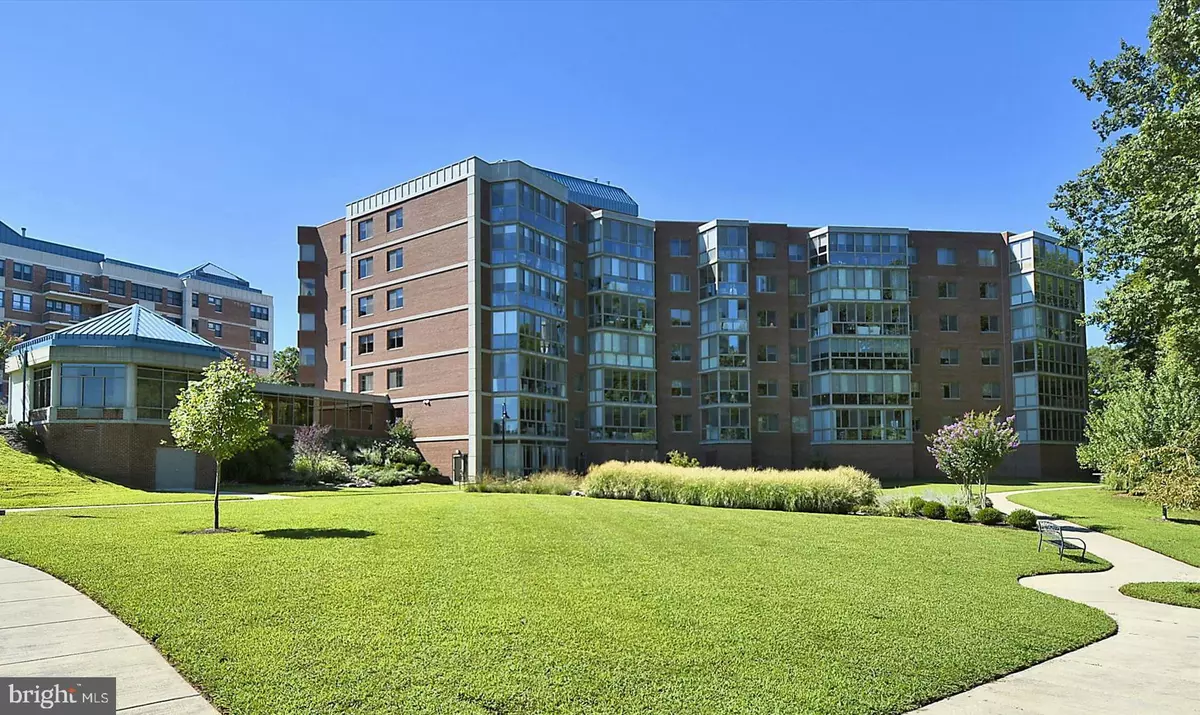$455,000
$455,000
For more information regarding the value of a property, please contact us for a free consultation.
940 ASTERN WAY #310 Annapolis, MD 21401
2 Beds
2 Baths
1,578 SqFt
Key Details
Sold Price $455,000
Property Type Condo
Sub Type Condo/Co-op
Listing Status Sold
Purchase Type For Sale
Square Footage 1,578 sqft
Price per Sqft $288
Subdivision Heritage Harbour
MLS Listing ID MDAA2046628
Sold Date 02/01/23
Style Traditional
Bedrooms 2
Full Baths 2
Condo Fees $582/mo
HOA Fees $153/mo
HOA Y/N Y
Abv Grd Liv Area 1,578
Originating Board BRIGHT
Year Built 2008
Annual Tax Amount $3,639
Tax Year 2022
Property Description
Welcome to The Reserve at Heritage Harbour. This fabulous condo is filled with an abundance of natural light and features a great layout. The bright kitchen with gas range open to living area and connects to the dining room for your next dinner party. Spacious primary suite and second bedroom with ample closet space. This is the one you’ve been waiting for with a wonderful four season sunroom offering great views with access from multiple rooms. This unit has wood floors throughout the home has been meticulously maintained. Plenty of parking for you and your guests and additional storage space. Enjoy the Heritage Harbour lifestyle with community amenities including water access, pools, golf course, fitness center, clubhouse, and more. The Reserve also has its own community room. Welcome Home!
Location
State MD
County Anne Arundel
Zoning R
Rooms
Other Rooms Sun/Florida Room, Laundry
Main Level Bedrooms 2
Interior
Interior Features Family Room Off Kitchen, Kitchen - Gourmet, Breakfast Area, Combination Kitchen/Dining, Combination Kitchen/Living, Combination Dining/Living, Primary Bath(s), Crown Moldings, Window Treatments, Elevator, Wood Floors, Floor Plan - Open
Hot Water Electric
Heating Forced Air
Cooling Central A/C, Ceiling Fan(s)
Equipment Dishwasher, Dryer, Exhaust Fan, Microwave, Oven - Wall, Cooktop, Range Hood, Refrigerator, Washer
Furnishings No
Fireplace N
Appliance Dishwasher, Dryer, Exhaust Fan, Microwave, Oven - Wall, Cooktop, Range Hood, Refrigerator, Washer
Heat Source Electric
Exterior
Utilities Available Cable TV Available, Electric Available, Phone Available, Sewer Available, Water Available
Amenities Available Boat Ramp, Billiard Room, Club House, Common Grounds, Community Center, Dining Rooms, Elevator, Exercise Room, Fitness Center, Golf Course, Jog/Walk Path, Lake, Party Room, Picnic Area, Pier/Dock, Pool - Indoor, Pool - Outdoor, Recreational Center, Retirement Community, Tennis Courts, Water/Lake Privileges, Security, Meeting Room, Library
Water Access Y
Accessibility Elevator
Garage N
Building
Story 1
Unit Features Mid-Rise 5 - 8 Floors
Sewer Public Sewer
Water Public
Architectural Style Traditional
Level or Stories 1
Additional Building Above Grade, Below Grade
Structure Type 9'+ Ceilings
New Construction N
Schools
Elementary Schools Rolling Knolls
Middle Schools Bates
High Schools Annapolis
School District Anne Arundel County Public Schools
Others
Pets Allowed Y
HOA Fee Include Ext Bldg Maint,Lawn Maintenance,Management,Insurance,Pool(s),Recreation Facility,Reserve Funds,Sewer,Snow Removal,Trash,Alarm System
Senior Community Yes
Age Restriction 55
Tax ID 020289290229864
Ownership Condominium
Security Features Main Entrance Lock,Intercom
Special Listing Condition Standard
Pets Allowed Breed Restrictions
Read Less
Want to know what your home might be worth? Contact us for a FREE valuation!

Our team is ready to help you sell your home for the highest possible price ASAP

Bought with Susan C Cleary • RE/MAX One






