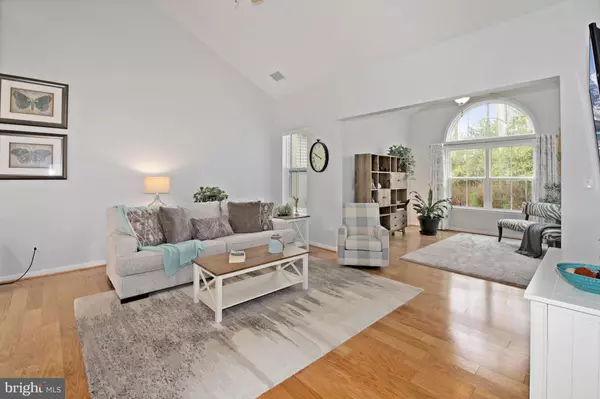$575,000
$575,000
For more information regarding the value of a property, please contact us for a free consultation.
36433 BUNKER CT #159 Frankford, DE 19945
4 Beds
3 Baths
2,225 SqFt
Key Details
Sold Price $575,000
Property Type Condo
Sub Type Condo/Co-op
Listing Status Sold
Purchase Type For Sale
Square Footage 2,225 sqft
Price per Sqft $258
Subdivision Forest Landing
MLS Listing ID DESU2032560
Sold Date 01/30/23
Style Coastal,Craftsman
Bedrooms 4
Full Baths 2
Half Baths 1
Condo Fees $102/mo
HOA Fees $272/mo
HOA Y/N Y
Abv Grd Liv Area 2,225
Originating Board BRIGHT
Year Built 2016
Annual Tax Amount $1,178
Tax Year 2022
Lot Dimensions 0.00 x 0.00
Property Description
Enjoy the luxury of this stunning semi-detached home located on a quiet and friendly cul-de-sac of the amenity-rich, Forest Landing at Bethany Beach community. Enhanced with stone on the exterior and embellished with thoughtful design features on the freshly painted interior. This craftsman-style home offers an open and airy floor plan that facilitates entertaining and welcomes memories to be made. A pleasing dining room opens off the foyer and is lined with decorative chair and crown moldings and flows seamlessly to the kitchen. A generous kitchen provides a great space for preparing and sharing a delicious meal with ample counter space, granite counters, stainless steel appliances, and a breakfast bar peninsula. Step into the living room to be greeted by a soaring high ceiling complemented by beautiful hardwood flooring that has been carried through the entire main level from the front door. Soak in the peaceful daylight in the sun-kissed solarium where you can curl up with a good book or step out onto the screened porch to enjoy the sounds of surrounding nature. Gracious main level primary suite allows for the opportunity of single-level living and hosts an en-suite full bath with tiled shower. Ascend to the upper level for a lovely loft overlooking the lower level, perfect for a home office or second family room. Second bedroom is accompanied by a large bonus room for use as a reading nook, yoga room, and more. Two additional sizeable bedrooms and a full bath are also present on this level. The attached 2-car garage has been upgraded with epoxy flooring and a built-in electric car charger. Additionally, this home features a sun-bathed patio, a delightful front porch, and a plethora of useful storage. As a resident of Forest Landing, you will enjoy amenities including a spacious clubhouse with a state-of-the-art fitness center, pool, pickleball, and lighted tennis courts, a playground, and a fire pit. You will live about three miles from Bethany Beach among acres of lush green landscaping, gardens, ponds, and water features scattered throughout the community. Stroll the neighborhood on pristine white sidewalks. Golfers Bear Trap Dunes is just outside of the neighborhood. If you are looking for low-maintenance living in a beautiful Delaware location, call for your private showing today.
Location
State DE
County Sussex
Area Baltimore Hundred (31001)
Zoning R
Rooms
Other Rooms Living Room, Dining Room, Primary Bedroom, Bedroom 2, Bedroom 3, Bedroom 4, Kitchen, Foyer, Sun/Florida Room, Laundry, Loft
Main Level Bedrooms 1
Interior
Interior Features Breakfast Area, Carpet, Ceiling Fan(s), Chair Railings, Combination Kitchen/Living, Crown Moldings, Dining Area, Entry Level Bedroom, Family Room Off Kitchen, Floor Plan - Open, Formal/Separate Dining Room, Kitchen - Eat-In, Kitchen - Island, Pantry, Primary Bath(s), Recessed Lighting, Stall Shower, Tub Shower, Upgraded Countertops, Walk-in Closet(s), Wood Floors
Hot Water Electric
Heating Heat Pump(s)
Cooling Central A/C
Flooring Carpet, Ceramic Tile, Hardwood
Equipment Built-In Microwave, Dishwasher, Dryer, Energy Efficient Appliances, Exhaust Fan, Freezer, Icemaker, Microwave, Oven - Self Cleaning, Oven - Single, Oven/Range - Electric, Refrigerator, Stainless Steel Appliances, Washer, Water Dispenser, Water Heater
Furnishings No
Fireplace N
Window Features Double Hung,Insulated,Palladian,Screens,Vinyl Clad
Appliance Built-In Microwave, Dishwasher, Dryer, Energy Efficient Appliances, Exhaust Fan, Freezer, Icemaker, Microwave, Oven - Self Cleaning, Oven - Single, Oven/Range - Electric, Refrigerator, Stainless Steel Appliances, Washer, Water Dispenser, Water Heater
Heat Source Electric
Laundry Main Floor
Exterior
Exterior Feature Porch(es), Roof, Patio(s), Screened
Parking Features Garage - Front Entry, Garage Door Opener, Inside Access
Garage Spaces 6.0
Amenities Available Club House, Community Center, Exercise Room, Fitness Center, Jog/Walk Path, Meeting Room, Pool - Outdoor, Swimming Pool, Tennis Courts, Tot Lots/Playground
Water Access N
View Garden/Lawn
Roof Type Architectural Shingle
Accessibility Other
Porch Porch(es), Roof, Patio(s), Screened
Attached Garage 2
Total Parking Spaces 6
Garage Y
Building
Lot Description Backs to Trees, Cul-de-sac, Landscaping, Rear Yard
Story 2
Foundation Other
Sewer Public Sewer
Water Public
Architectural Style Coastal, Craftsman
Level or Stories 2
Additional Building Above Grade, Below Grade
Structure Type 2 Story Ceilings,9'+ Ceilings,Dry Wall,Vaulted Ceilings
New Construction N
Schools
Elementary Schools Lord Baltimore
Middle Schools Selbyville
High Schools Indian River
School District Indian River
Others
Pets Allowed Y
HOA Fee Include Common Area Maintenance,Pool(s),Snow Removal,Ext Bldg Maint,Insurance,Lawn Maintenance,Management,Reserve Funds,Road Maintenance,Trash,Other
Senior Community No
Tax ID 134-16.00-40.00-159
Ownership Condominium
Security Features Main Entrance Lock,Smoke Detector
Special Listing Condition Standard
Pets Allowed Number Limit
Read Less
Want to know what your home might be worth? Contact us for a FREE valuation!

Our team is ready to help you sell your home for the highest possible price ASAP

Bought with T. EDWARD ROHE • Keller Williams Realty






