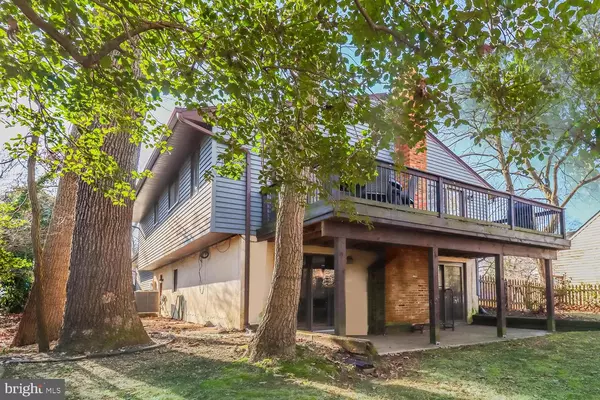$540,000
$529,000
2.1%For more information regarding the value of a property, please contact us for a free consultation.
785 RUXSHIRE DR Arnold, MD 21012
4 Beds
3 Baths
1,976 SqFt
Key Details
Sold Price $540,000
Property Type Single Family Home
Sub Type Detached
Listing Status Sold
Purchase Type For Sale
Square Footage 1,976 sqft
Price per Sqft $273
Subdivision Wexford
MLS Listing ID MDAA2051052
Sold Date 02/01/23
Style Split Level
Bedrooms 4
Full Baths 3
HOA Y/N N
Abv Grd Liv Area 1,144
Originating Board BRIGHT
Year Built 1982
Annual Tax Amount $4,524
Tax Year 2022
Lot Size 0.298 Acres
Acres 0.3
Property Description
WOODED WEXFORD TRADITIONAL offering BAY LIVING WITH STYLE & SPACE! OPEN CONCEPT MAIN LEVEL with dual access sliders to TREETOP DECK! FABULOUS & FLEXIBLE LOWER LEVEL hosting Rec Room w/fireplace, Home Office, guest or in-law BR/BA, and sliders to COVERED PATIO! Hardwood floors, designer ceiling fans, & turnkey neutral paint hues/carpeting. Main level Living Room flowing into skylit Dining Area & stainless/granite Kitchen providing ease of serving & shared conversation. Prep island/dining bar! Generous Primary Bedroom Suite w/revamped urban Bath. 2 Additional BRs & Family Bath. Prime location in Mill Creek/Magothy environs minutes from parks, golf, the Bay, AA Comm. College, Annapolis City Dock, the USNA, and RTs 50/97/2. NEW YEAR !!! NEW LIFESTYLE!!!
Location
State MD
County Anne Arundel
Zoning R5
Rooms
Other Rooms Living Room, Primary Bedroom, Bedroom 2, Bedroom 3, Bedroom 4, Kitchen, Family Room, Office, Primary Bathroom, Full Bath
Basement Daylight, Full, Fully Finished, Garage Access, Heated, Improved, Interior Access, Outside Entrance, Rear Entrance, Walkout Level, Windows
Main Level Bedrooms 3
Interior
Interior Features Bar, Breakfast Area, Built-Ins, Carpet, Ceiling Fan(s), Combination Dining/Living, Curved Staircase, Dining Area, Floor Plan - Open, Kitchen - Gourmet, Kitchen - Island, Kitchen - Table Space, Primary Bath(s), Recessed Lighting, Skylight(s), Stall Shower, Store/Office, Tub Shower, Upgraded Countertops, Wood Floors
Hot Water Electric
Heating Heat Pump(s)
Cooling Central A/C, Heat Pump(s)
Fireplaces Number 1
Fireplaces Type Brick, Mantel(s), Wood
Equipment Built-In Microwave, Dishwasher, Disposal, Dryer, Exhaust Fan, Oven/Range - Electric, Refrigerator, Stainless Steel Appliances, Washer, Water Heater
Furnishings No
Fireplace Y
Window Features Skylights
Appliance Built-In Microwave, Dishwasher, Disposal, Dryer, Exhaust Fan, Oven/Range - Electric, Refrigerator, Stainless Steel Appliances, Washer, Water Heater
Heat Source Electric
Laundry Lower Floor
Exterior
Parking Features Garage - Front Entry, Garage Door Opener, Inside Access
Garage Spaces 4.0
Water Access N
View Creek/Stream, Trees/Woods
Accessibility Other
Attached Garage 2
Total Parking Spaces 4
Garage Y
Building
Lot Description Backs to Trees, Landscaping, SideYard(s), Stream/Creek
Story 2
Foundation Other
Sewer Public Sewer
Water Public
Architectural Style Split Level
Level or Stories 2
Additional Building Above Grade, Below Grade
New Construction N
Schools
Elementary Schools Belvedere
Middle Schools Severn River
High Schools Broadneck
School District Anne Arundel County Public Schools
Others
Senior Community No
Tax ID 020390290021207
Ownership Fee Simple
SqFt Source Assessor
Special Listing Condition Standard
Read Less
Want to know what your home might be worth? Contact us for a FREE valuation!

Our team is ready to help you sell your home for the highest possible price ASAP

Bought with Jennifer Schaub • Long & Foster Real Estate, Inc.





