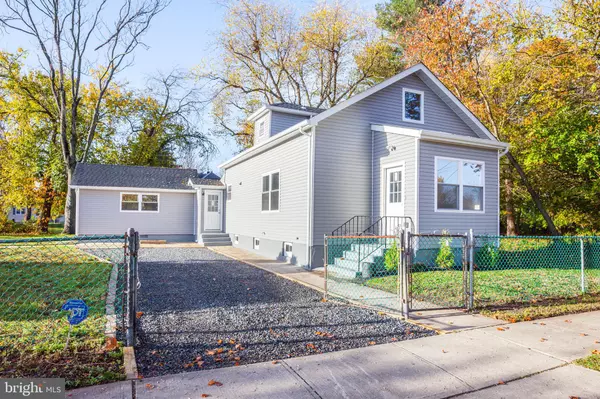$345,000
$345,000
For more information regarding the value of a property, please contact us for a free consultation.
659 HUNT AVE Trenton, NJ 08610
4 Beds
3 Baths
1,640 SqFt
Key Details
Sold Price $345,000
Property Type Single Family Home
Listing Status Sold
Purchase Type For Sale
Square Footage 1,640 sqft
Price per Sqft $210
Subdivision Hamilton Area
MLS Listing ID NJME2025808
Sold Date 01/31/23
Style Other
Bedrooms 4
Full Baths 3
HOA Y/N N
Abv Grd Liv Area 1,640
Originating Board BRIGHT
Year Built 1916
Annual Tax Amount $5,034
Tax Year 2021
Lot Size 8,699 Sqft
Acres 0.2
Lot Dimensions 87.00 x 100.00
Property Description
Welcome to this wonderfully renovated property. Walk-in to an open concept, and high ceilings. The kitchen has all new cabinets, granite countertops, and stainless steel appliances. The house has new 2 zone HVAC, all new plumbing, and new electrical wiring and panel. This house won’t last and is an amazing opportunity.
Location
State NJ
County Mercer
Area Hamilton Twp (21103)
Zoning R7
Rooms
Basement Unfinished
Main Level Bedrooms 4
Interior
Hot Water Natural Gas
Heating Forced Air
Cooling Central A/C
Equipment Microwave, Oven/Range - Gas, Refrigerator, Stainless Steel Appliances, Water Heater, Dishwasher
Fireplace N
Appliance Microwave, Oven/Range - Gas, Refrigerator, Stainless Steel Appliances, Water Heater, Dishwasher
Heat Source Central, Natural Gas
Laundry Main Floor
Exterior
Garage Spaces 2.0
Water Access N
Roof Type Composite
Accessibility None
Total Parking Spaces 2
Garage N
Building
Story 2
Sewer No Septic System
Water Public
Architectural Style Other
Level or Stories 2
Additional Building Above Grade, Below Grade
New Construction N
Schools
School District Hamilton Township
Others
Senior Community No
Tax ID 03-02354-00007
Ownership Fee Simple
SqFt Source Estimated
Special Listing Condition Standard
Read Less
Want to know what your home might be worth? Contact us for a FREE valuation!

Our team is ready to help you sell your home for the highest possible price ASAP

Bought with Heather F Davidson • RE/MAX Tri County






