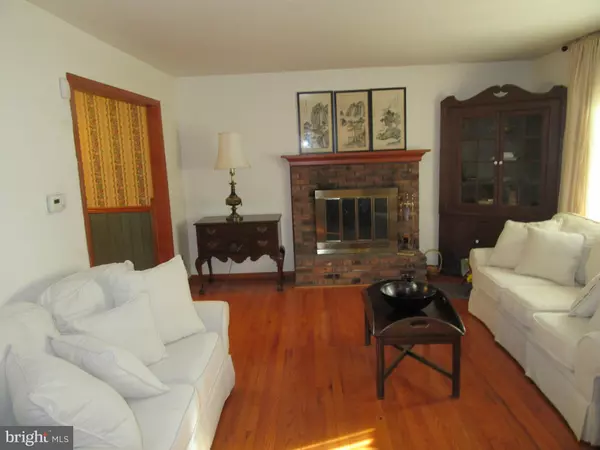$405,000
$400,000
1.3%For more information regarding the value of a property, please contact us for a free consultation.
67 BROOKTREE RD East Windsor, NJ 08520
4 Beds
3 Baths
1,854 SqFt
Key Details
Sold Price $405,000
Property Type Single Family Home
Sub Type Detached
Listing Status Sold
Purchase Type For Sale
Square Footage 1,854 sqft
Price per Sqft $218
Subdivision Brooktree
MLS Listing ID NJME2025344
Sold Date 01/31/23
Style Colonial
Bedrooms 4
Full Baths 2
Half Baths 1
HOA Y/N N
Abv Grd Liv Area 1,854
Originating Board BRIGHT
Year Built 1966
Annual Tax Amount $10,619
Tax Year 2022
Lot Size 0.487 Acres
Acres 0.49
Lot Dimensions 110.00 x 193.00
Property Description
Welcome to East Windsor Twp. Offered for sale, by the original owner, is this 4 bedroom 2 1/2 bath single family, colonial style home, situated on a lot that is just shy of 1/2 acre. Hardwood flooring throughout except for the ceramic tiling in the entry foyer, the eat-in kitchen, full bathrooms and powder room. There is a wood burning fireplace in the formal living room, enjoy dinners in the formal dining room and access the backyard through the patio doors in the family room. An attached garage and basement complete the interior design. The exterior features a front porch and an inground swimming pool in the fenced back yard. (Note: the family cannot comment on the condition of the pool, except that it needs a liner and filter). Make this diamond in the rough your dream home with some updating.
Location
State NJ
County Mercer
Area East Windsor Twp (21101)
Zoning R1
Rooms
Other Rooms Living Room, Dining Room, Primary Bedroom, Bedroom 4, Kitchen, Family Room, Bathroom 2, Bathroom 3, Primary Bathroom, Full Bath, Half Bath
Basement Full
Interior
Interior Features Family Room Off Kitchen
Hot Water Natural Gas
Heating Forced Air
Cooling Central A/C
Flooring Ceramic Tile, Solid Hardwood
Fireplaces Number 1
Fireplaces Type Brick, Wood
Equipment Dishwasher, Dryer, Oven - Wall, Oven/Range - Gas, Refrigerator, Washer
Fireplace Y
Appliance Dishwasher, Dryer, Oven - Wall, Oven/Range - Gas, Refrigerator, Washer
Heat Source Natural Gas
Exterior
Parking Features Garage - Front Entry
Garage Spaces 1.0
Water Access N
Accessibility Other
Attached Garage 1
Total Parking Spaces 1
Garage Y
Building
Lot Description Rear Yard
Story 2
Foundation Other
Sewer Public Sewer
Water Public
Architectural Style Colonial
Level or Stories 2
Additional Building Above Grade, Below Grade
New Construction N
Schools
High Schools Hightstown H.S.
School District East Windsor Regional Schools
Others
Pets Allowed Y
Senior Community No
Tax ID 01-00058 07-00008
Ownership Fee Simple
SqFt Source Assessor
Acceptable Financing Cash, Conventional
Listing Terms Cash, Conventional
Financing Cash,Conventional
Special Listing Condition Standard
Pets Allowed No Pet Restrictions
Read Less
Want to know what your home might be worth? Contact us for a FREE valuation!

Our team is ready to help you sell your home for the highest possible price ASAP

Bought with Theresa Guttridge • BHHS Fox & Roach - Perrineville





