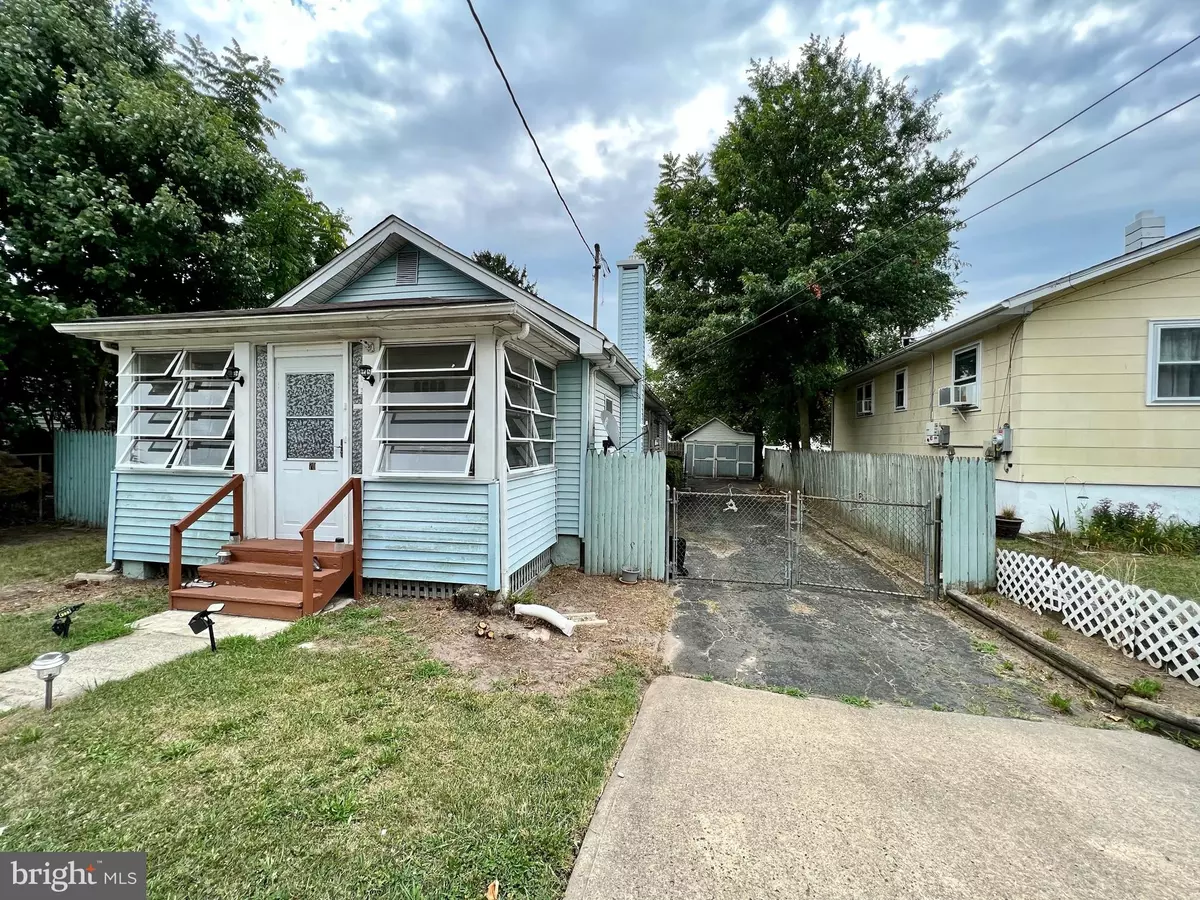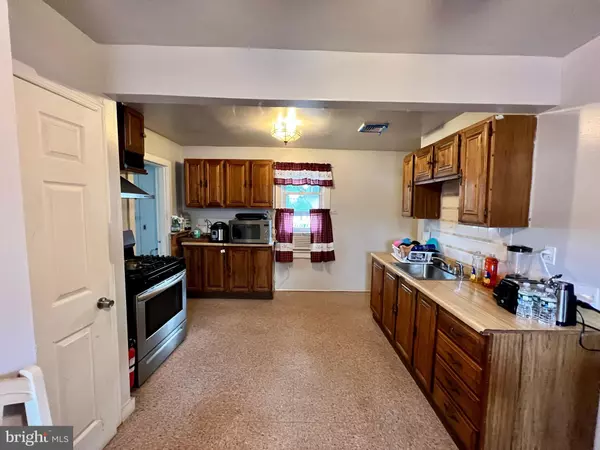$210,000
$199,990
5.0%For more information regarding the value of a property, please contact us for a free consultation.
70 EDWIN AVE Trenton, NJ 08610
2 Beds
1 Bath
1,014 SqFt
Key Details
Sold Price $210,000
Property Type Single Family Home
Sub Type Detached
Listing Status Sold
Purchase Type For Sale
Square Footage 1,014 sqft
Price per Sqft $207
Subdivision Hamilton Area
MLS Listing ID NJME2019890
Sold Date 01/31/23
Style Ranch/Rambler
Bedrooms 2
Full Baths 1
HOA Y/N N
Abv Grd Liv Area 1,014
Originating Board BRIGHT
Year Built 1925
Annual Tax Amount $4,089
Tax Year 2021
Lot Size 7,500 Sqft
Acres 0.17
Lot Dimensions 50.00 x 150.00
Property Description
Back on market, buyer denied mortgage. Single family home located in Hamilton. This ranch style home has 2 bedrooms, 1 full bath, living room, eat-in-kitchen, office, mudroom, and sun porch. The large office (currently being used as third bedroom) with sliding glass doors bring you out onto the wood deck and your generously sized fenced in backyard with a one car detached garage. New forced hot air heating February 2022. Located near historical Kuser Farm Park, close to major highways (Routes 95, 195, 295), and less than 10 minutes to the train station. Being sold AS-IS, buyer responsible for CO/Smoke cert. requirements.
Location
State NJ
County Mercer
Area Hamilton Twp (21103)
Zoning RESIDENTIAL
Rooms
Other Rooms Living Room, Primary Bedroom, Kitchen, Bedroom 1, Sun/Florida Room, Mud Room, Office, Bathroom 1
Basement Full
Main Level Bedrooms 2
Interior
Interior Features Kitchen - Eat-In, Entry Level Bedroom
Hot Water Natural Gas
Heating Forced Air
Cooling Central A/C
Equipment Dryer, Washer
Fireplace N
Appliance Dryer, Washer
Heat Source Natural Gas
Laundry Basement
Exterior
Parking Features Other
Garage Spaces 1.0
Water Access N
Accessibility 2+ Access Exits
Total Parking Spaces 1
Garage Y
Building
Story 1
Foundation Concrete Perimeter
Sewer Public Sewer
Water Public
Architectural Style Ranch/Rambler
Level or Stories 1
Additional Building Above Grade
New Construction N
Schools
School District Hamilton Township
Others
Senior Community No
Tax ID 03-02126-00014
Ownership Fee Simple
SqFt Source Estimated
Special Listing Condition Standard
Read Less
Want to know what your home might be worth? Contact us for a FREE valuation!

Our team is ready to help you sell your home for the highest possible price ASAP

Bought with Olena Gromadska Prado • Keller Williams Premier






