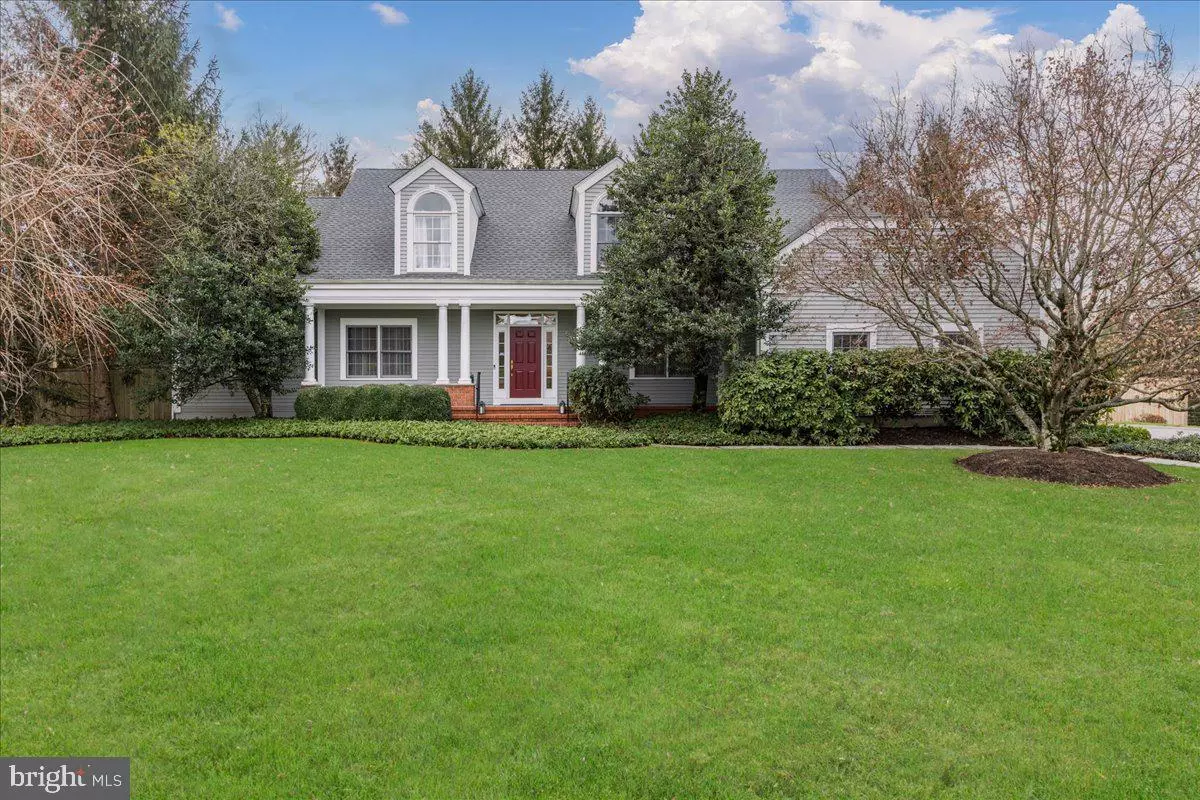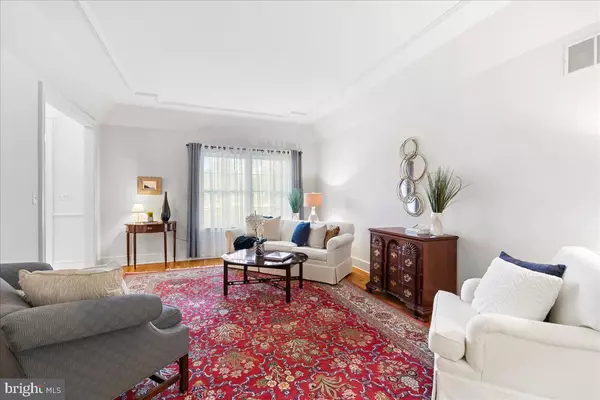$1,380,000
$1,300,000
6.2%For more information regarding the value of a property, please contact us for a free consultation.
10 KIMBERLY CT Princeton, NJ 08540
4 Beds
4 Baths
3,843 SqFt
Key Details
Sold Price $1,380,000
Property Type Single Family Home
Sub Type Detached
Listing Status Sold
Purchase Type For Sale
Square Footage 3,843 sqft
Price per Sqft $359
Subdivision The Glen
MLS Listing ID NJME2024892
Sold Date 01/30/23
Style Colonial
Bedrooms 4
Full Baths 3
Half Baths 1
HOA Fees $50/ann
HOA Y/N Y
Abv Grd Liv Area 3,843
Originating Board BRIGHT
Year Built 1991
Annual Tax Amount $23,577
Tax Year 2021
Lot Size 0.570 Acres
Acres 0.57
Lot Dimensions 0.00 x 0.00
Property Description
Located on a quiet cul-de-sac, in The Glen, this immaculate, four bedroom home is move in ready. As
you enter the property, the foyer hints at what is yet to come! Formal living and dining rooms flank
either side of the foyer but the room that draws you in is the delightful family room. The vaulted
ceiling adds drama to the room and the gallery on the second floor, connects the first with the second
floor. A wall of windows and French doors that open onto a charming porch and patio beyond extends
the living space into the yard beyond. There is a fireplace that provides a cozy spot for winter
evenings. Note the built-in bookcase for storage. A step up connects the family room with the large
kitchen and breakfast area. The spacious kitchen is perfect for a cook that likes to spread out – think
of the trays of cookies that could be cooling! Designer appliances such as Sub-Zero fridge, Thermador
stove and Miele dishwasher complete the look. Note the breakfast bar that leads to the breakfast area.
The breakfast area is also connected to the porch by a door. The vaulted ceiling adds interest. The
primary bedroom suite is located on the first floor. A spacious room that has a sitting area and more
access to the porch. There are two Walk-in closets which provide ample storage. The ensuite
bathroom has a deep, jetted tub, separate shower and double vanity. On the second floor there is a
bedroom with its own private bath and two more bedrooms that share a hall bathroom. The basement
is mostly finished and is a great bonus space, there is a large section that is for storage too. The
basement has also walk- out access . There is also a two car attached garage that has inside access.
Lots of storage throughout the home and many rooms have hardwood flooring.
Location
State NJ
County Mercer
Area Princeton (21114)
Zoning R2
Rooms
Other Rooms Living Room, Dining Room, Primary Bedroom, Bedroom 2, Bedroom 3, Bedroom 4, Kitchen, Family Room, Foyer, Breakfast Room, Recreation Room
Basement Partially Finished, Walkout Stairs
Main Level Bedrooms 1
Interior
Hot Water Natural Gas
Heating Forced Air
Cooling Ceiling Fan(s), Central A/C
Flooring Carpet, Ceramic Tile, Hardwood
Fireplaces Number 1
Fireplace Y
Heat Source Natural Gas
Laundry Main Floor
Exterior
Parking Features Garage - Side Entry, Inside Access
Garage Spaces 6.0
Water Access N
Accessibility None
Attached Garage 2
Total Parking Spaces 6
Garage Y
Building
Story 2
Foundation Other
Sewer Public Sewer
Water Public
Architectural Style Colonial
Level or Stories 2
Additional Building Above Grade, Below Grade
New Construction N
Schools
Elementary Schools Community Park E.S.
Middle Schools Prin. Midd
High Schools Princeton H.S.
School District Princeton Regional Schools
Others
Senior Community No
Tax ID 14-06705-00004
Ownership Fee Simple
SqFt Source Assessor
Special Listing Condition Standard
Read Less
Want to know what your home might be worth? Contact us for a FREE valuation!

Our team is ready to help you sell your home for the highest possible price ASAP

Bought with Yuen Li Huang • BHHS Fox & Roach - Princeton





