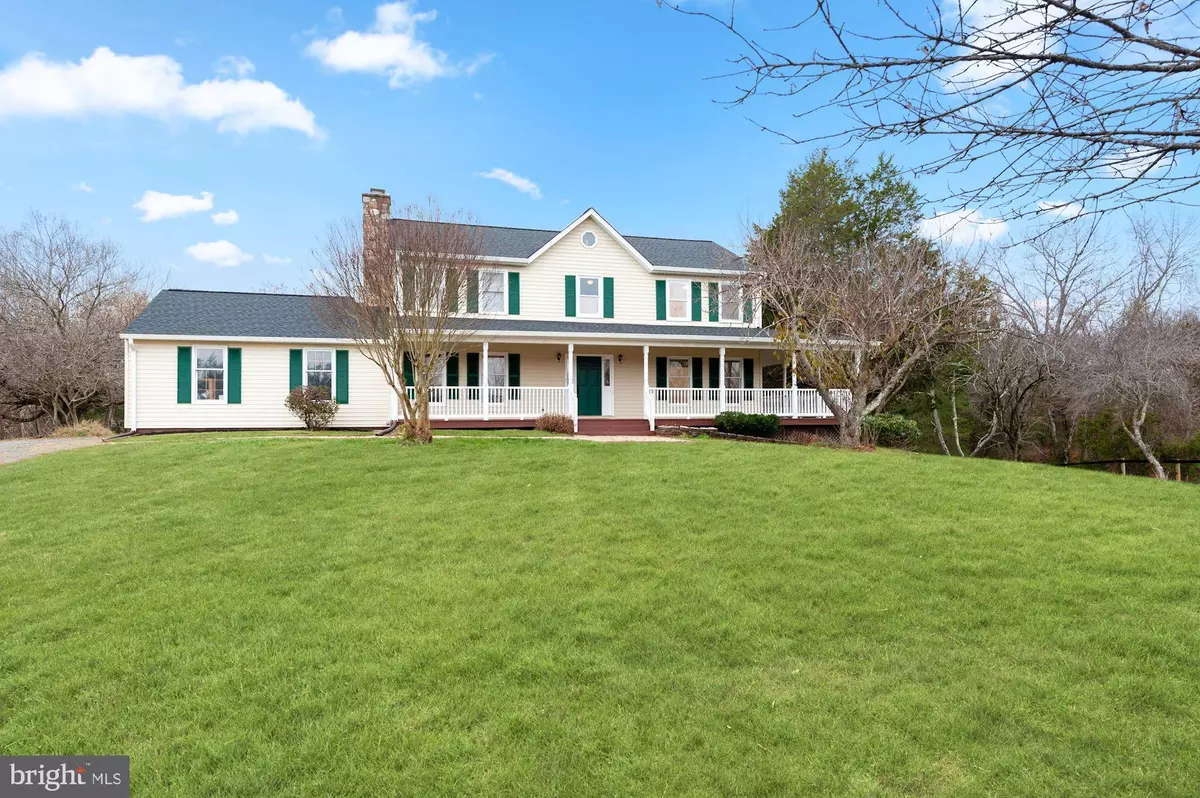$850,000
$850,000
For more information regarding the value of a property, please contact us for a free consultation.
7756 NEAVILS LN Catlett, VA 20119
5 Beds
4 Baths
3,276 SqFt
Key Details
Sold Price $850,000
Property Type Single Family Home
Sub Type Detached
Listing Status Sold
Purchase Type For Sale
Square Footage 3,276 sqft
Price per Sqft $259
Subdivision Antique Hills
MLS Listing ID VAFQ2006680
Sold Date 01/18/23
Style Colonial
Bedrooms 5
Full Baths 3
Half Baths 1
HOA Y/N N
Abv Grd Liv Area 2,184
Originating Board BRIGHT
Year Built 1989
Annual Tax Amount $5,694
Tax Year 2022
Lot Size 10.034 Acres
Acres 10.03
Property Description
Bring your horses! Perfect for the Professional or Just the Riding Enthusiast. 10.03 acres, the front five acres have the house, barn, and dressage arena, and 9 paddocks for individual horse turn out. The rear 5 acres are partially cleared and have woodland. The 8 Stall Center Aisle Barn has 12x12' Stalls, mats, automatic waterers, and fans; 12x12' wash stall with hot and cold water, with mats, and bright lighting; Tack room is 12x12' in the front with an 8'x24' extension with hot and cold water, washer, drier, sink, 4-1 Air
condition unit, with 11 saddle racks and storage area. The barn has a hay loft that easily
holds 300+ square bales. There is a 1000W Led Light that lights up the 60mX20m
Dressage arena. The arena is wired and set up to place arena light system. The barn
and arena have an excellent drainage system and plenty of room for trailer parking and turnaround. Lets not forget the 5 BR 3.5 BA Colonial w/ Wraparound Porch & Side Load Garage, Hardwood Floors on Main & Upper Levels. Freshly Painted Inside with Updated Kitchen, Granite Counters & Stainless Steel Appliances, Patio Doors to Rear Deck, Family Room w/ Pellet Stove. Upstairs is the primary bedroom and ensuite bath and 3 additional bedrooms. Finished Basement has a 5th bedroom and a full bath and spacious rec room with a stove. Move-in ready!
Location
State VA
County Fauquier
Zoning RR
Rooms
Other Rooms Living Room, Dining Room, Primary Bedroom, Bedroom 2, Bedroom 3, Bedroom 4, Bedroom 5, Kitchen, Game Room, Family Room, Foyer, Other
Basement Connecting Stairway, Side Entrance, Fully Finished
Interior
Interior Features Kitchen - Table Space, Dining Area, Chair Railings, Upgraded Countertops, Floor Plan - Traditional
Hot Water Electric
Heating Heat Pump(s)
Cooling Ceiling Fan(s), Central A/C
Flooring Wood
Fireplaces Number 1
Equipment Dryer, Dishwasher, Refrigerator, Washer, Stove
Fireplace Y
Appliance Dryer, Dishwasher, Refrigerator, Washer, Stove
Heat Source Electric
Exterior
Exterior Feature Deck(s), Porch(es)
Parking Features Garage Door Opener, Garage - Side Entry
Garage Spaces 2.0
Water Access N
View Garden/Lawn, Pasture
Roof Type Asphalt
Accessibility None
Porch Deck(s), Porch(es)
Attached Garage 2
Total Parking Spaces 2
Garage Y
Building
Lot Description Cul-de-sac, No Thru Street
Story 3
Foundation Other
Sewer Septic Exists
Water Well
Architectural Style Colonial
Level or Stories 3
Additional Building Above Grade, Below Grade
New Construction N
Schools
Elementary Schools H.M. Pearson
Middle Schools Auburn
High Schools Kettle Run
School District Fauquier County Public Schools
Others
Senior Community No
Tax ID 7914-12-2177
Ownership Fee Simple
SqFt Source Assessor
Acceptable Financing Cash, Conventional
Horse Property Y
Horse Feature Stable(s), Paddock, Riding Ring
Listing Terms Cash, Conventional
Financing Cash,Conventional
Special Listing Condition Standard
Read Less
Want to know what your home might be worth? Contact us for a FREE valuation!

Our team is ready to help you sell your home for the highest possible price ASAP

Bought with Meredith E Schmahl • CENTURY 21 New Millennium





