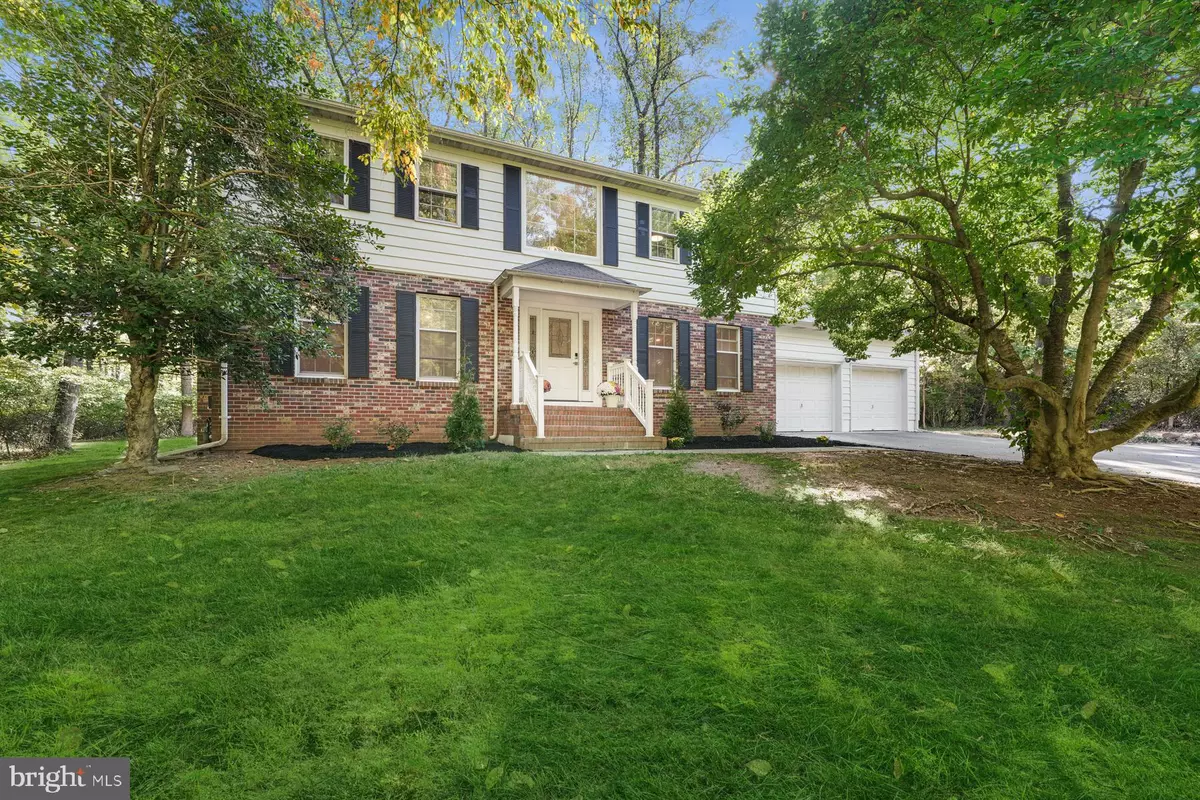$1,300,000
$1,399,000
7.1%For more information regarding the value of a property, please contact us for a free consultation.
109 ROSS STEVENSON CIR Princeton, NJ 08540
5 Beds
4 Baths
3,073 SqFt
Key Details
Sold Price $1,300,000
Property Type Single Family Home
Sub Type Detached
Listing Status Sold
Purchase Type For Sale
Square Footage 3,073 sqft
Price per Sqft $423
Subdivision None Available
MLS Listing ID NJME2023530
Sold Date 01/17/23
Style Colonial
Bedrooms 5
Full Baths 3
Half Baths 1
HOA Y/N N
Abv Grd Liv Area 3,073
Originating Board BRIGHT
Year Built 1976
Annual Tax Amount $14,038
Tax Year 2022
Lot Size 0.647 Acres
Acres 0.65
Lot Dimensions 0.00 x 0.00
Property Description
Exceptionally Renovated and Captivating Home in Princeton! Nestled on a sprawling 0.65-acre lot only 2.5-miles from Princeton University, this 5BR/3.5BA residence exudes welcoming warmth with beautiful exterior brick accents, classic colonial architecture, and an idyllic backdrop of towering mature trees. Brilliantly drenched in shimmering natural sunlight, the remodeled interior stuns with soaring foyer ceilings, a curving staircase, gleaming hardwood flooring, a crisp color scheme, an openly flowing traditional floorplan, and an expansive living room with a chic modern fireplace. Further explore to discover an open concept gourmet kitchen featuring stainless-steel appliances, quartz countertops, a gas range, a fashionable glass tile backsplash, sleek European-inspired cabinets, a huge center island with waterfall edges, double wall ovens, a French door refrigerator, a dishwasher, contemporary pendant lights, a pantry, and a dining/family room. Sip morning coffee and delight in the adjoining sunroom, which includes stylish flooring, luminous skylights, lovely views, and plenty of room for comfortable furnishings. Step outside to the picturesque backyard and enjoy the entertainment-ready area with a custom paver patio and an abundance of greenspace. During the cold winters, bask in the fabulous options of the basement. Blissfully relax in the main-level primary bedroom, which has an enormous closet with built-ins and an attached en suite boasting a posh dual sink vanity, premium finishes, custom tilework, and an oversized glass-enclosed shower. Four additional bedrooms are situated on the top floor, along with a full hallway bathroom and a convenient J-and-J bathroom. Other features: 2-car garage, massive laundry room w/utility sink, generator, new roof(2022/12) and new windows will be installed on 2023/01, near shops, dining, and top-rated schools, and more!
Location
State NJ
County Mercer
Area Princeton (21114)
Zoning R2
Rooms
Other Rooms Living Room, Primary Bedroom, Bedroom 2, Bedroom 3, Bedroom 4, Bedroom 5, Kitchen, Family Room, Basement, Foyer, Sun/Florida Room
Basement Improved, Partial
Main Level Bedrooms 1
Interior
Hot Water Natural Gas
Heating Forced Air
Cooling Central A/C
Fireplaces Number 2
Fireplaces Type Electric
Equipment Cooktop, Dishwasher, Dryer, Oven - Double, Range Hood, Refrigerator, Washer, Water Heater
Fireplace Y
Appliance Cooktop, Dishwasher, Dryer, Oven - Double, Range Hood, Refrigerator, Washer, Water Heater
Heat Source Natural Gas
Exterior
Parking Features Garage - Front Entry
Garage Spaces 2.0
Water Access N
Roof Type Asbestos Shingle
Accessibility None
Attached Garage 2
Total Parking Spaces 2
Garage Y
Building
Story 2
Foundation Block
Sewer Public Sewer
Water Public
Architectural Style Colonial
Level or Stories 2
Additional Building Above Grade, Below Grade
New Construction N
Schools
Elementary Schools Littlebrook
Middle Schools Prin. Midd
High Schools Princeton H.S.
School District Princeton Regional Schools
Others
Senior Community No
Tax ID 14-02602-00004
Ownership Fee Simple
SqFt Source Assessor
Acceptable Financing Cash, Conventional
Listing Terms Cash, Conventional
Financing Cash,Conventional
Special Listing Condition Standard
Read Less
Want to know what your home might be worth? Contact us for a FREE valuation!

Our team is ready to help you sell your home for the highest possible price ASAP

Bought with Brenna Huffstutler • Station Cities





