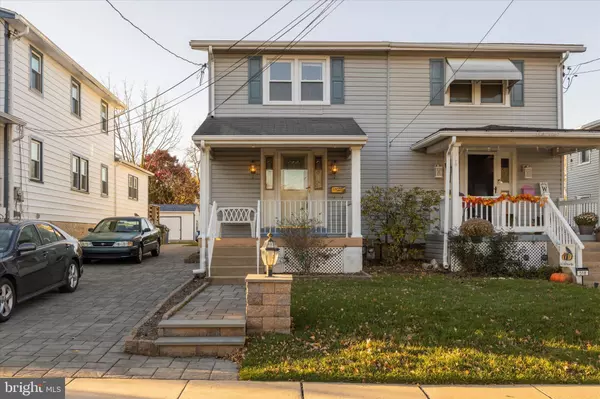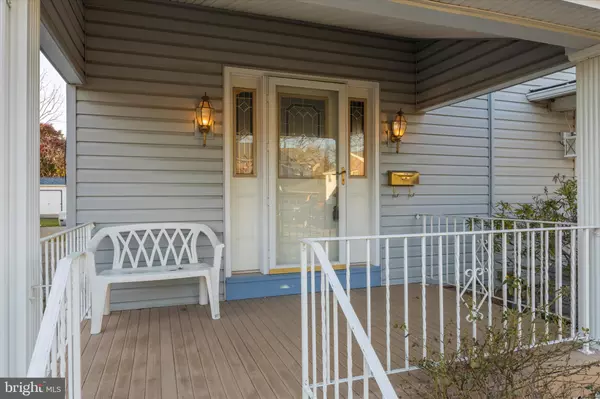$225,000
$230,000
2.2%For more information regarding the value of a property, please contact us for a free consultation.
516 MONROE AVE Glenside, PA 19038
3 Beds
1 Bath
1,024 SqFt
Key Details
Sold Price $225,000
Property Type Single Family Home
Sub Type Twin/Semi-Detached
Listing Status Sold
Purchase Type For Sale
Square Footage 1,024 sqft
Price per Sqft $219
Subdivision North Hills
MLS Listing ID PAMC2058088
Sold Date 01/11/23
Style Straight Thru
Bedrooms 3
Full Baths 1
HOA Y/N N
Abv Grd Liv Area 1,024
Originating Board BRIGHT
Year Built 1925
Annual Tax Amount $3,700
Tax Year 2022
Lot Size 3,768 Sqft
Acres 0.09
Lot Dimensions 25.00 x 0.00
Property Description
Don’t miss this amazing opportunity to own in Glenside! This two-story twin features a covered porch, the perfect place to enjoy your morning coffee. Enter the cozy and bright living room which opens to the formal dining room, ideal for entertaining. Upstairs features 3 bedrooms and a single bathroom. Your laundry area can be found in the basement which also offers plenty of storage space. The back features a spacious deck, overlooking the large yard offering the perfect space for BBQ’s, family gatherings, or children at play. Within walking distance to Ardsley Train Station, trendy restaurants, and plenty of shopping. Property needs work throughout but offers a wonderful location. Schedule your showing today!
Location
State PA
County Montgomery
Area Abington Twp (10630)
Zoning RES
Rooms
Basement Unfinished
Interior
Hot Water Natural Gas
Heating Hot Water
Cooling None
Flooring Carpet, Ceramic Tile, Solid Hardwood
Equipment Oven/Range - Gas, Washer, Dryer - Electric
Fireplace N
Window Features Double Pane
Appliance Oven/Range - Gas, Washer, Dryer - Electric
Heat Source Natural Gas
Exterior
Utilities Available Cable TV Available, Phone Available
Waterfront N
Water Access N
Roof Type Shingle
Accessibility None
Parking Type Driveway
Garage N
Building
Story 2
Foundation Brick/Mortar
Sewer Public Sewer
Water Public
Architectural Style Straight Thru
Level or Stories 2
Additional Building Above Grade, Below Grade
Structure Type Plaster Walls,Masonry
New Construction N
Schools
School District Abington
Others
Senior Community No
Tax ID 30-00-44076-003
Ownership Fee Simple
SqFt Source Assessor
Acceptable Financing Cash, Conventional, FHA 203(k)
Listing Terms Cash, Conventional, FHA 203(k)
Financing Cash,Conventional,FHA 203(k)
Special Listing Condition Standard
Read Less
Want to know what your home might be worth? Contact us for a FREE valuation!

Our team is ready to help you sell your home for the highest possible price ASAP

Bought with Michael Newns • RE/MAX Keystone






