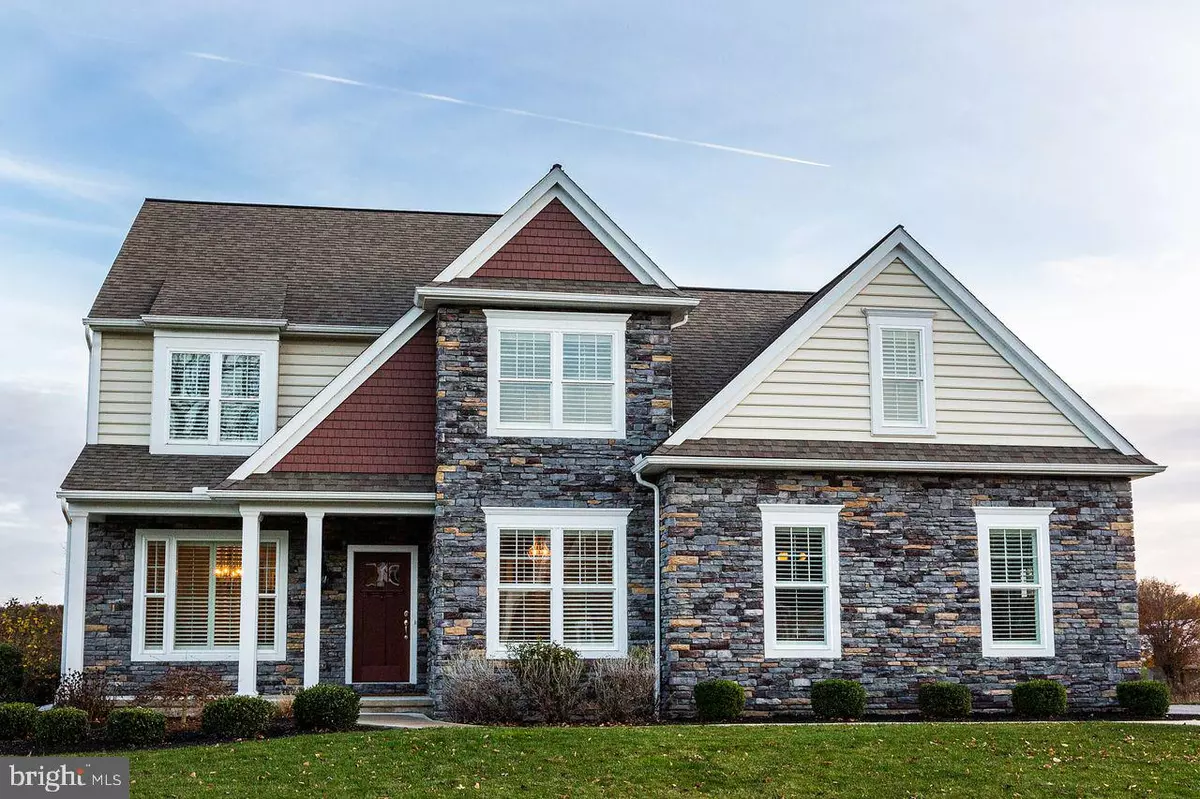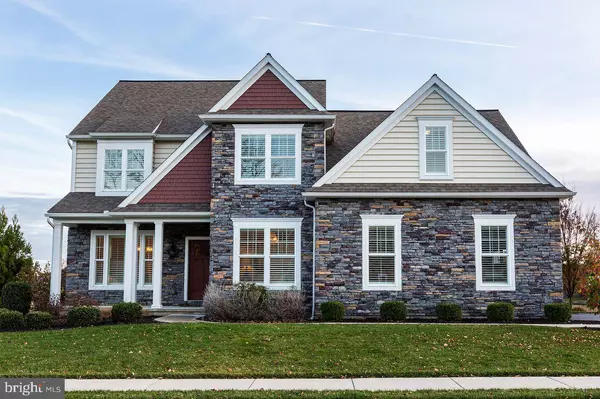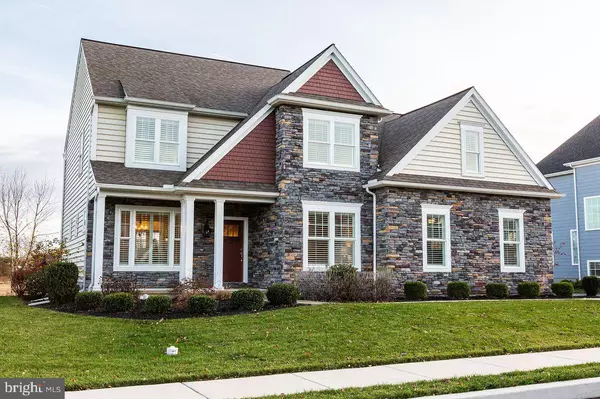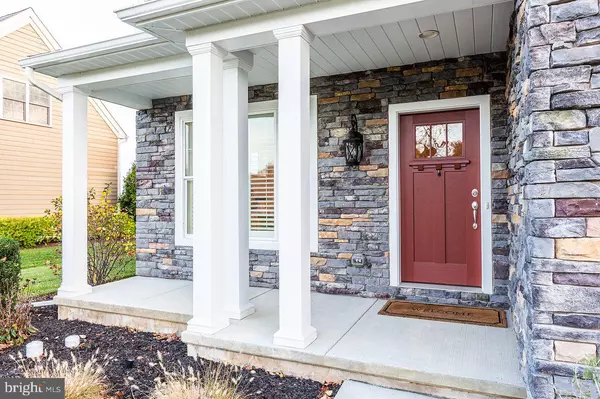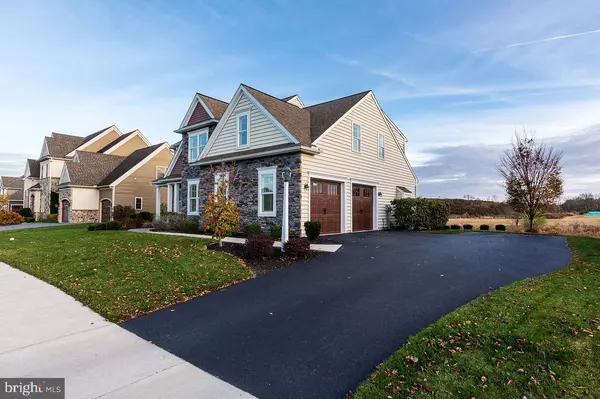$750,000
$754,900
0.6%For more information regarding the value of a property, please contact us for a free consultation.
518 E DELP RD Lancaster, PA 17601
4 Beds
4 Baths
3,772 SqFt
Key Details
Sold Price $750,000
Property Type Single Family Home
Sub Type Detached
Listing Status Sold
Purchase Type For Sale
Square Footage 3,772 sqft
Price per Sqft $198
Subdivision Brooklawn
MLS Listing ID PALA2027810
Sold Date 01/09/23
Style Colonial
Bedrooms 4
Full Baths 3
Half Baths 1
HOA Fees $41/qua
HOA Y/N Y
Abv Grd Liv Area 2,872
Originating Board BRIGHT
Year Built 2017
Annual Tax Amount $9,790
Tax Year 2022
Lot Size 0.350 Acres
Acres 0.35
Lot Dimensions 0.00 x 0.00
Property Description
Desirable Manheim Twp community! Such a warm and inviting home! As soon as you walk in the front door you are greeted with wonderful hardwood floors and warm neutral colors throughout the first floor, a two story open staircase to the upper level. As you make your way through, the front room with french doors could be used as a private office or den. To your left a lovely dining room with crown molding and chair rail. As you enter the large eat in kitchen with granite counter tops, stainless steal appliances, large island for gathering, a huge walk in pantry and built in office area. Step into the inviting living room with gas fireplace, plantation shutters throughout the home. Upstairs is the large primary bedroom and bath, 2 walk in closets. the 2nd bedroom has its own en-suite with walk in shower. The other two bedrooms are also nice sizes, each with carpeting and ceiling fans. Main 2nd floor bath has a long double sink and with separate water closet which includes the shower and toilet. 2nd floor laundry room. Lower level is finished as a family/game room, check out the detailed finishes, lots of room to spread out. Check out the dry bar and sliding barn doors built by the owner. Side load garage, exterior up-lighting to accent the home at night, large deck off the kitchen and patio below to add to the many wonderful features of the home!
Location
State PA
County Lancaster
Area Manheim Twp (10539)
Zoning LOW DENSITY RESIDENTIAL
Rooms
Other Rooms Living Room, Dining Room, Primary Bedroom, Bedroom 2, Bedroom 3, Bedroom 4, Kitchen, Den, Laundry, Other, Office
Basement Full, Interior Access, Sump Pump, Windows, Fully Finished, Heated
Interior
Interior Features Breakfast Area, Carpet, Combination Dining/Living, Combination Kitchen/Living, Crown Moldings, Dining Area, Family Room Off Kitchen, Floor Plan - Open, Formal/Separate Dining Room, Kitchen - Eat-In, Kitchen - Island, Primary Bath(s), Pantry, Recessed Lighting, Walk-in Closet(s), Wood Floors
Hot Water Natural Gas
Heating Forced Air
Cooling Central A/C
Fireplaces Number 1
Fireplaces Type Gas/Propane
Equipment Dishwasher, Microwave, Oven - Single, Stainless Steel Appliances
Fireplace Y
Appliance Dishwasher, Microwave, Oven - Single, Stainless Steel Appliances
Heat Source Natural Gas
Exterior
Exterior Feature Deck(s), Patio(s)
Parking Features Additional Storage Area, Garage - Side Entry, Garage Door Opener, Inside Access
Garage Spaces 2.0
Water Access N
Roof Type Architectural Shingle
Accessibility None
Porch Deck(s), Patio(s)
Attached Garage 2
Total Parking Spaces 2
Garage Y
Building
Story 2
Foundation Concrete Perimeter
Sewer Public Sewer
Water Public
Architectural Style Colonial
Level or Stories 2
Additional Building Above Grade, Below Grade
New Construction N
Schools
Middle Schools Manheim Township
High Schools Manheim Township
School District Manheim Township
Others
HOA Fee Include Common Area Maintenance
Senior Community No
Tax ID 390-59654-0-0000
Ownership Fee Simple
SqFt Source Assessor
Acceptable Financing Cash, Conventional, VA
Listing Terms Cash, Conventional, VA
Financing Cash,Conventional,VA
Special Listing Condition Standard
Read Less
Want to know what your home might be worth? Contact us for a FREE valuation!

Our team is ready to help you sell your home for the highest possible price ASAP

Bought with Ken Berkenstock • Lusk & Associates Sotheby's International Realty

