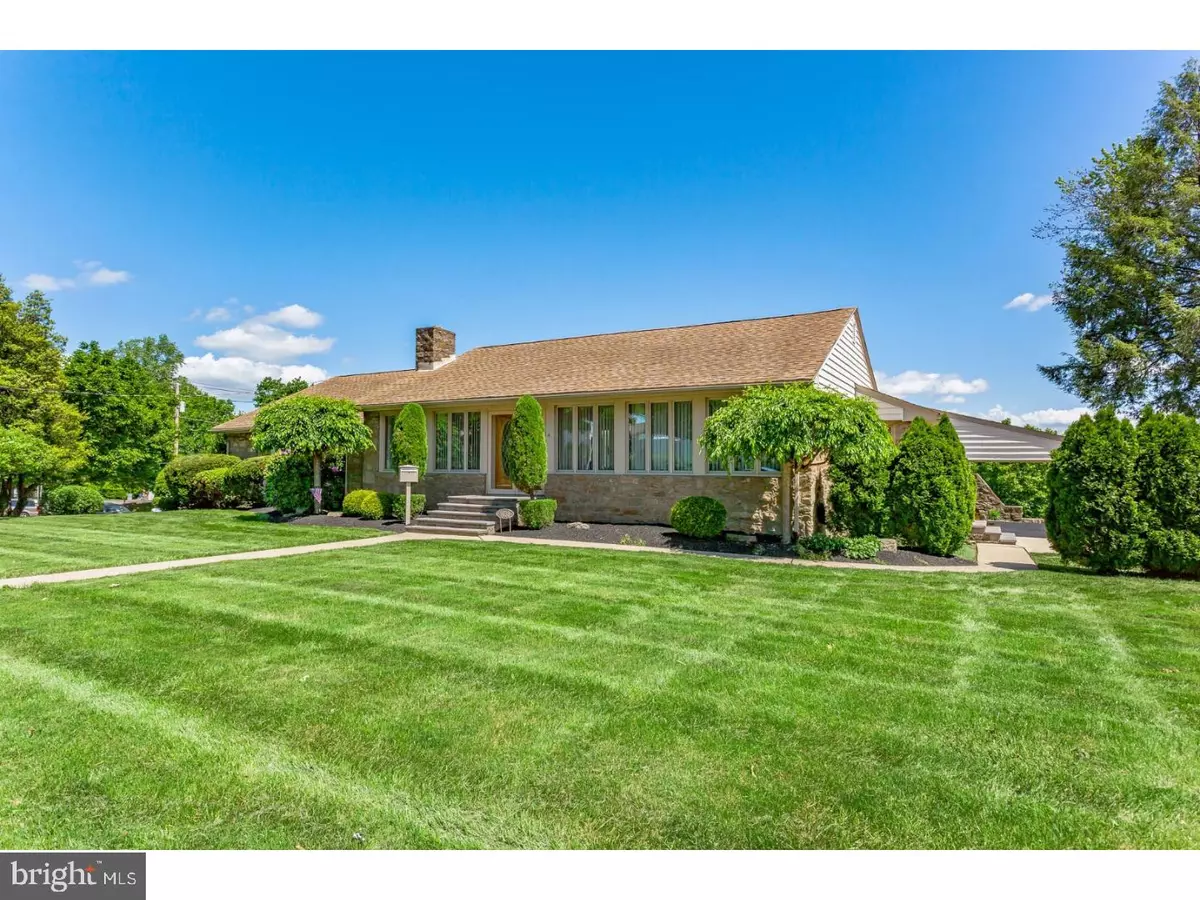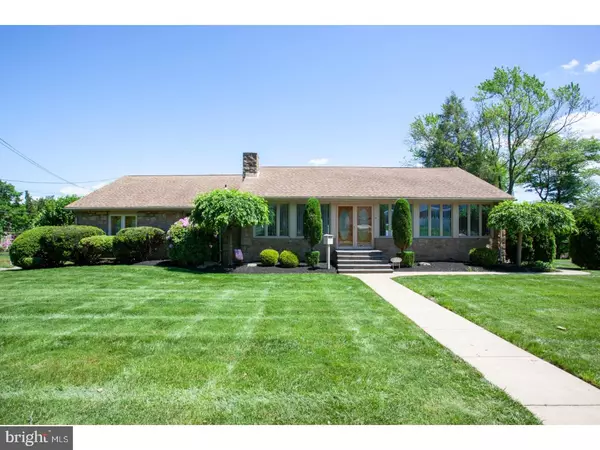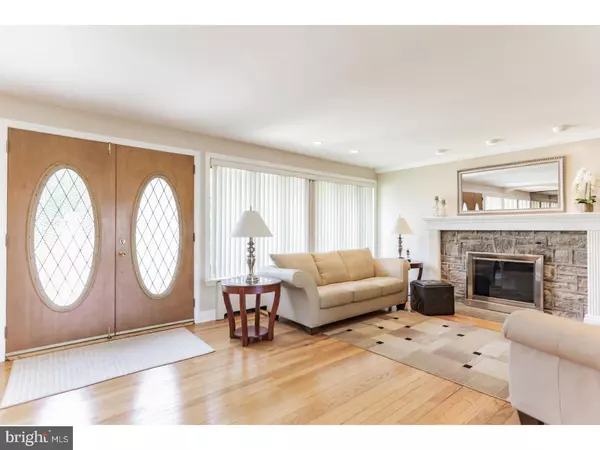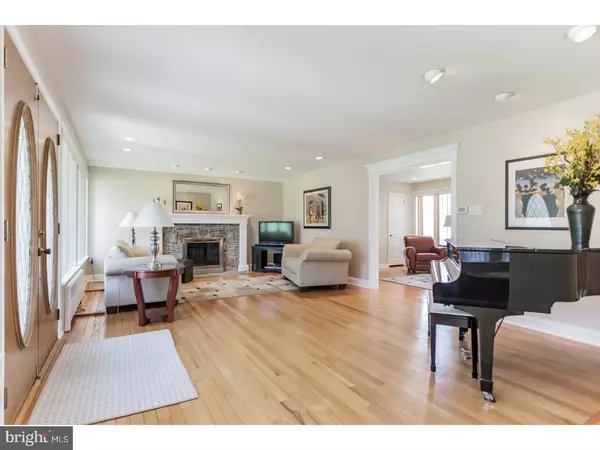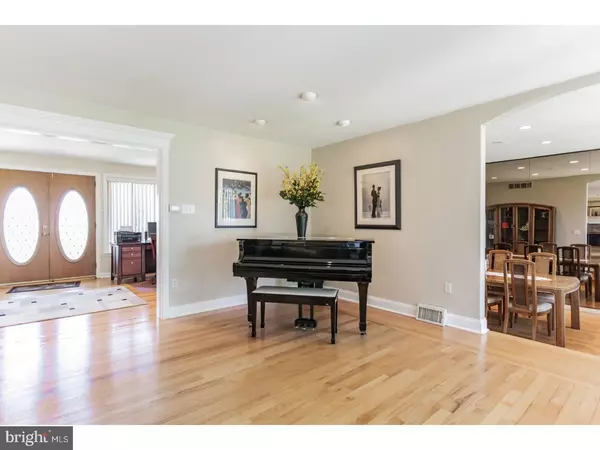$380,000
$384,000
1.0%For more information regarding the value of a property, please contact us for a free consultation.
1000 WELSH RD Philadelphia, PA 19115
4 Beds
4 Baths
2,164 SqFt
Key Details
Sold Price $380,000
Property Type Single Family Home
Sub Type Detached
Listing Status Sold
Purchase Type For Sale
Square Footage 2,164 sqft
Price per Sqft $175
Subdivision Pine Valley
MLS Listing ID 1001580452
Sold Date 06/29/18
Style Traditional
Bedrooms 4
Full Baths 3
Half Baths 1
HOA Y/N N
Abv Grd Liv Area 2,164
Originating Board TREND
Year Built 1951
Annual Tax Amount $4,282
Tax Year 2018
Lot Size 0.448 Acres
Acres 0.45
Lot Dimensions 223X214
Property Description
***Come see this fantastic 2200 sq. ft. all stone single located in the heart of Pine Valley. Sitting on a half Acre of well maintained land, this home offers 4 bedrooms, 3- 1/2 bathrooms and has wonderful Curb appeal. Class & style are your first impression when entering the interior of this beautiful home. The entire house is flush with natural light, has neutral paint tones, and natural hard wood floors on all but the upper floor. The formal living room has a nice wood burning fire place, recessed lighting and leads to additional space currently being used as an office. The large open look eat-in kitchen has granite counter tops, tile floors, recessed lighting, crown molding, newer appliances, a breakfast bar and a sliding glass door that leads to an outdoor covered patio. There is also a family room/den with vaulted ceilings, a sky light, ceiling fan, a powder room and access to the two car garage. The master suite is complete with recessed lighting, lots of closet space, a grooming/makeup area and a full master bathroom w/ tile floors, glass block divider and a glass door shower/bath. There are two more nice size bedrooms on the main floor with ceiling fans and ample closet space. The fourth bedroom is on the second floor all by itself with a nice size homework/office area and its own full bathroom. The large outdoor space has many different features including beautiful landscaping, lots of unique stone work, a covered patio, long drive way and plenty of green grass. Replacement windows, Newer HVAC (2016-2018), 200 amp electrical. This home is a must see to fully appreciate.
Location
State PA
County Philadelphia
Area 19115 (19115)
Zoning RSD1
Rooms
Other Rooms Living Room, Dining Room, Primary Bedroom, Bedroom 2, Bedroom 3, Kitchen, Family Room, Bedroom 1
Interior
Interior Features Primary Bath(s), Skylight(s), Ceiling Fan(s), Kitchen - Eat-In
Hot Water Natural Gas
Heating Gas, Forced Air
Cooling Central A/C
Flooring Wood, Fully Carpeted, Tile/Brick
Fireplaces Number 1
Fireplaces Type Stone
Equipment Oven - Self Cleaning, Dishwasher
Fireplace Y
Window Features Bay/Bow,Replacement
Appliance Oven - Self Cleaning, Dishwasher
Heat Source Natural Gas
Laundry Lower Floor
Exterior
Exterior Feature Patio(s), Porch(es)
Garage Spaces 2.0
Utilities Available Cable TV
Water Access N
Roof Type Shingle
Accessibility None
Porch Patio(s), Porch(es)
Attached Garage 2
Total Parking Spaces 2
Garage Y
Building
Lot Description Front Yard, Rear Yard, SideYard(s)
Story 1
Sewer Public Sewer
Water Public
Architectural Style Traditional
Level or Stories 1
Additional Building Above Grade
Structure Type Cathedral Ceilings
New Construction N
Schools
School District The School District Of Philadelphia
Others
Senior Community No
Tax ID 632035600
Ownership Fee Simple
Read Less
Want to know what your home might be worth? Contact us for a FREE valuation!

Our team is ready to help you sell your home for the highest possible price ASAP

Bought with James Downs • Keller Williams Real Estate - Newtown

