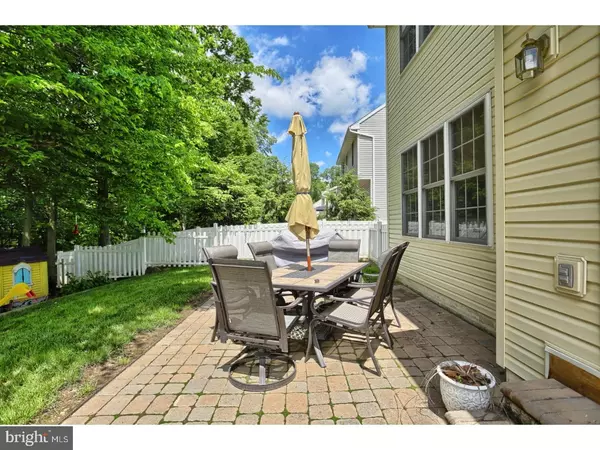$300,000
$298,900
0.4%For more information regarding the value of a property, please contact us for a free consultation.
203 CLARION DR Douglassville, PA 19518
4 Beds
3 Baths
2,995 SqFt
Key Details
Sold Price $300,000
Property Type Single Family Home
Sub Type Detached
Listing Status Sold
Purchase Type For Sale
Square Footage 2,995 sqft
Price per Sqft $100
Subdivision Greenbriar
MLS Listing ID 1001580308
Sold Date 06/29/18
Style Colonial
Bedrooms 4
Full Baths 2
Half Baths 1
HOA Y/N N
Abv Grd Liv Area 2,995
Originating Board TREND
Year Built 2002
Annual Tax Amount $6,380
Tax Year 2018
Lot Size 9,148 Sqft
Acres 0.21
Lot Dimensions 9,148
Property Description
Beautifully appointed center hall colonial in the sought after Greenbriar development....wonderful curb appeal with low maintenance siding, and a wonderful covered porch to sit and relax....this well maintained home welcomes you with a dramatic staircase and two story foyer. There is a wonderful combination living room and dining room space that is great for every day life and entertaining! The kitchen has been upgraded with granite counter surfaces, and a newer appliance package,a added perk of a double oven and there are plenty of cabinetry for storage....and two bonuses....an over sized island that is so convenient and a giant double pantry. The breakfast area features sliders to the 24 x 14 paver patio area and fenced in backyard that is bordered by woods that offers seclusion. The great room features a soaring 2 story ceiling with lots of windows and new carpet to accent the space! Travelling upstairs, the master suite is huge and offers all of the amenities that you are expecting, a lux master bath with double sink vanity and garden tub, two walk in closets...the three spare bedrooms that are well decorated and are nicely proportioned with large closets. This lower level living space... Also great for entertaining w/bar & bar stools included with plenty of seating and a work out area, lounge area & tons of storage. Convenient 2 car garage and backyard shed. The HVAC is well maintained...1 year home warranty is offered with purchase....
Location
State PA
County Berks
Area Amity Twp (10224)
Zoning RESID
Rooms
Other Rooms Living Room, Dining Room, Primary Bedroom, Bedroom 2, Bedroom 3, Kitchen, Family Room, Bedroom 1, Laundry, Other
Basement Full
Interior
Interior Features Primary Bath(s), Kitchen - Island, Butlers Pantry, Wet/Dry Bar, Stall Shower, Dining Area
Hot Water Natural Gas
Heating Gas, Forced Air
Cooling Central A/C
Flooring Fully Carpeted, Tile/Brick
Equipment Oven - Double, Oven - Self Cleaning, Dishwasher, Refrigerator, Disposal, Built-In Microwave
Fireplace N
Appliance Oven - Double, Oven - Self Cleaning, Dishwasher, Refrigerator, Disposal, Built-In Microwave
Heat Source Natural Gas
Laundry Main Floor
Exterior
Exterior Feature Patio(s)
Parking Features Garage Door Opener
Garage Spaces 5.0
Fence Other
Utilities Available Cable TV
Water Access N
Roof Type Shingle
Accessibility None
Porch Patio(s)
Total Parking Spaces 5
Garage N
Building
Lot Description Front Yard, Rear Yard, SideYard(s)
Story 2
Sewer Public Sewer
Water Public
Architectural Style Colonial
Level or Stories 2
Additional Building Above Grade
Structure Type Cathedral Ceilings,9'+ Ceilings,High
New Construction N
Schools
High Schools Daniel Boone Area
School District Daniel Boone Area
Others
Senior Community No
Tax ID 24-5355-20-92-5461
Ownership Fee Simple
Acceptable Financing Conventional, VA, FHA 203(b)
Listing Terms Conventional, VA, FHA 203(b)
Financing Conventional,VA,FHA 203(b)
Read Less
Want to know what your home might be worth? Contact us for a FREE valuation!

Our team is ready to help you sell your home for the highest possible price ASAP

Bought with Cara Kish • RE/MAX Ready





