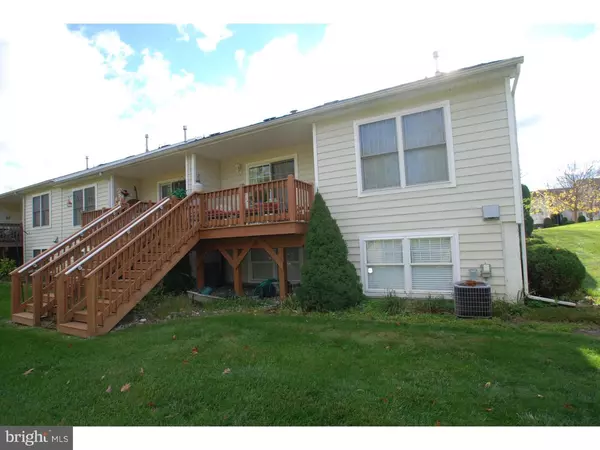$342,000
$349,900
2.3%For more information regarding the value of a property, please contact us for a free consultation.
122 GRANDVIEW DR Ivyland, PA 18974
2 Beds
3 Baths
2,716 SqFt
Key Details
Sold Price $342,000
Property Type Townhouse
Sub Type End of Row/Townhouse
Listing Status Sold
Purchase Type For Sale
Square Footage 2,716 sqft
Price per Sqft $125
Subdivision Ivygreene
MLS Listing ID 1002595031
Sold Date 04/17/17
Style Other
Bedrooms 2
Full Baths 2
Half Baths 1
HOA Fees $140/mo
HOA Y/N Y
Abv Grd Liv Area 2,716
Originating Board TREND
Year Built 2001
Annual Tax Amount $5,731
Tax Year 2017
Lot Size 5,789 Sqft
Acres 0.13
Lot Dimensions 38X120
Property Description
Beautifully upgraded Claridge Model with full finished Daylight basement in Ivygreene. 55+ Living. Extremely stable association. The monthly fee has only increased $25 in TEN YEARS! 2 story hardwood foyer entry initiates the perfect flow of this home. Entertaining is a breeze thanks to this open floor plan, eat-in Kitchen accentuated by a tiled backsplash,self cleaning oven,built-in microwave, 42 inch upgraded cherry cabinetry,disposal,& upgraded fixtures. Formal Living/Dining room area boasts sliding glass doors opening to an upper level deck with a back yard view to wooded dedicated open space. 1st floor front den includes tray ceiling & upgraded lighting, custom window treatments, & ceiling fan. 1st floor main bedroom includes walk-in closets, Cathedral ceiling,crown molding w/full bathroom. 2nd flr includes a 19x9 opened loft overlooking the 1st flr living areas and a 2nd bedroom with extra walk-in closets and full bathroom and marble counter tops. Basement level family areas were laid out for even more entertainment featuring Acoustical ceilings,oak paneling,tiled flrs,Custom Bar,Family Room, Card/Game room,Work shop Security System & More!
Location
State PA
County Bucks
Area Northampton Twp (10131)
Zoning R
Rooms
Other Rooms Living Room, Dining Room, Primary Bedroom, Kitchen, Family Room, Bedroom 1, Laundry, Other, Attic
Basement Full
Interior
Interior Features Primary Bath(s), Ceiling Fan(s), Wet/Dry Bar, Bathroom - Stall Shower, Kitchen - Eat-In
Hot Water Natural Gas
Heating Gas, Forced Air
Cooling Central A/C
Flooring Wood, Fully Carpeted, Tile/Brick
Equipment Cooktop, Oven - Self Cleaning, Dishwasher, Disposal
Fireplace N
Appliance Cooktop, Oven - Self Cleaning, Dishwasher, Disposal
Heat Source Natural Gas
Laundry Main Floor
Exterior
Exterior Feature Deck(s)
Parking Features Inside Access, Garage Door Opener
Garage Spaces 3.0
Utilities Available Cable TV
Amenities Available Club House
Water Access N
Accessibility None
Porch Deck(s)
Attached Garage 1
Total Parking Spaces 3
Garage Y
Building
Lot Description Sloping, Trees/Wooded, Front Yard, Rear Yard, SideYard(s)
Story 2
Foundation Concrete Perimeter
Sewer Public Sewer
Water Public
Architectural Style Other
Level or Stories 2
Additional Building Above Grade
Structure Type Cathedral Ceilings,9'+ Ceilings
New Construction N
Schools
School District Council Rock
Others
HOA Fee Include Common Area Maintenance,Lawn Maintenance,Snow Removal
Senior Community Yes
Tax ID 31-003-089
Ownership Fee Simple
Security Features Security System
Read Less
Want to know what your home might be worth? Contact us for a FREE valuation!

Our team is ready to help you sell your home for the highest possible price ASAP

Bought with Karen M. Scott • Weichert Realtors





