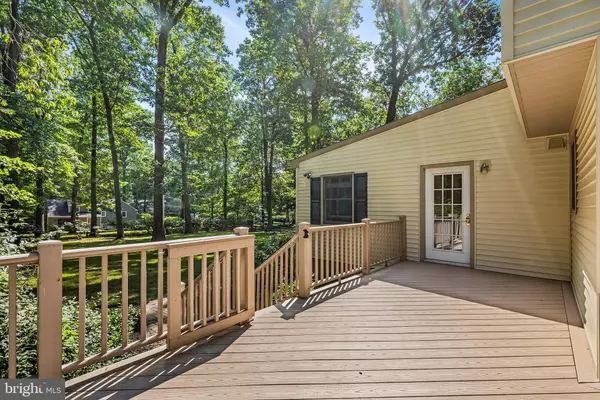$775,000
$750,000
3.3%For more information regarding the value of a property, please contact us for a free consultation.
695 VASSAR RD Wayne, PA 19087
4 Beds
3 Baths
3,236 SqFt
Key Details
Sold Price $775,000
Property Type Single Family Home
Sub Type Detached
Listing Status Sold
Purchase Type For Sale
Square Footage 3,236 sqft
Price per Sqft $239
Subdivision None Available
MLS Listing ID PACT2030632
Sold Date 09/20/22
Style Colonial
Bedrooms 4
Full Baths 2
Half Baths 1
HOA Y/N N
Abv Grd Liv Area 2,636
Originating Board BRIGHT
Year Built 1960
Annual Tax Amount $8,194
Tax Year 2021
Lot Size 0.418 Acres
Acres 0.42
Lot Dimensions 0.00 x 0.00
Property Description
Welcome to this WONDERFUL 4 bed/2.1 bath Center-hall COLONIAL located on a quiet tree-lined street in the popular Mainline town of Wayne. First floor living consists of: formal living room with wood burning fireplace, formal dining room with chair rail, family room with large storage closet, kitchen with SS appliances, granite counter tops, island & access to the deck, home office that is currently used as an art studio and powder room. The office/studio has its own hallway, with an ENORMOUS closet and deck access and is separated from the family room by a pocket door. This area could easily be turned into a main floor primary retreat if so desired! Beautiful refinished hardwoods (except kitchen) grace this level. At the rear of the house is a large, maintenance-free Azec deck providing additional outdoor living space which can be accessed from the kitchen and/or the family room/office area. The deck overlooks a fantastic fenced-in, FLAT backyard. Refinished hardwoods continue upstairs to the second floor where you will find 4 generously sized bedrooms and an updated central hallway bath. Each room has ample closet space and an abundance of natural light from the Anderson windows. The primary bedroom, with en-suite bath, has been freshly painted and has double closets replete with built in organization! The basement is partially finished with 2 full walls of shelving plus a separate laundry area that has additional storage, workbench and access to the driveway and double garage. Conveniently situated to all major highways (202/422/I76), central Philadelphia (R5 train), Valley Forge National Park, Chester Valley Trail and numerous Mainline boutiques and eateries, this home is in the national acclaimed school district of Tredyffrin Easttown.
Location
State PA
County Chester
Area Tredyffrin Twp (10343)
Zoning R2
Rooms
Basement Heated, Interior Access, Outside Entrance, Shelving, Full
Interior
Hot Water Oil
Heating Hot Water
Cooling Central A/C
Flooring Hardwood, Ceramic Tile, Carpet
Fireplaces Number 1
Fireplaces Type Brick, Mantel(s)
Equipment Built-In Microwave, Built-In Range, Dishwasher, Disposal, Dryer - Electric, Energy Efficient Appliances, Exhaust Fan, Oven - Self Cleaning, Oven/Range - Electric, Refrigerator, Stainless Steel Appliances, Washer
Fireplace Y
Window Features Insulated,Casement,Double Hung,Screens,Vinyl Clad
Appliance Built-In Microwave, Built-In Range, Dishwasher, Disposal, Dryer - Electric, Energy Efficient Appliances, Exhaust Fan, Oven - Self Cleaning, Oven/Range - Electric, Refrigerator, Stainless Steel Appliances, Washer
Heat Source Oil
Laundry Lower Floor
Exterior
Exterior Feature Deck(s)
Parking Features Basement Garage, Garage - Side Entry, Garage Door Opener
Garage Spaces 4.0
Fence Partially, Rear, Split Rail
Utilities Available Natural Gas Available
Water Access N
Roof Type Shingle
Accessibility None
Porch Deck(s)
Attached Garage 2
Total Parking Spaces 4
Garage Y
Building
Lot Description Front Yard, Landscaping, Private, Rear Yard, SideYard(s)
Story 2
Foundation Slab
Sewer Public Sewer
Water Public
Architectural Style Colonial
Level or Stories 2
Additional Building Above Grade, Below Grade
New Construction N
Schools
Elementary Schools New Eagle
Middle Schools Valley Forge
High Schools Conestoga
School District Tredyffrin-Easttown
Others
Senior Community No
Tax ID 43-06N-0024.0500
Ownership Fee Simple
SqFt Source Assessor
Acceptable Financing Cash, Conventional
Listing Terms Cash, Conventional
Financing Cash,Conventional
Special Listing Condition Standard
Read Less
Want to know what your home might be worth? Contact us for a FREE valuation!

Our team is ready to help you sell your home for the highest possible price ASAP

Bought with Rachel Finkelstein • Compass RE





