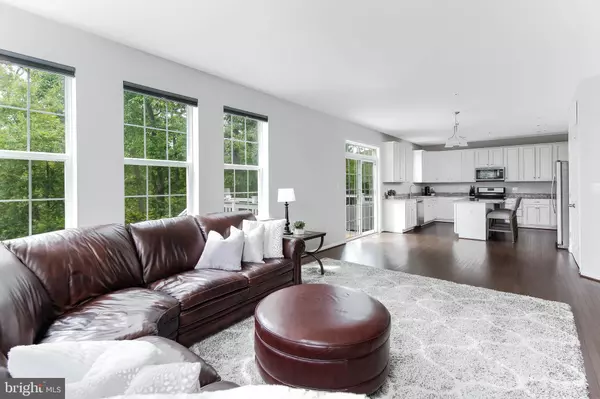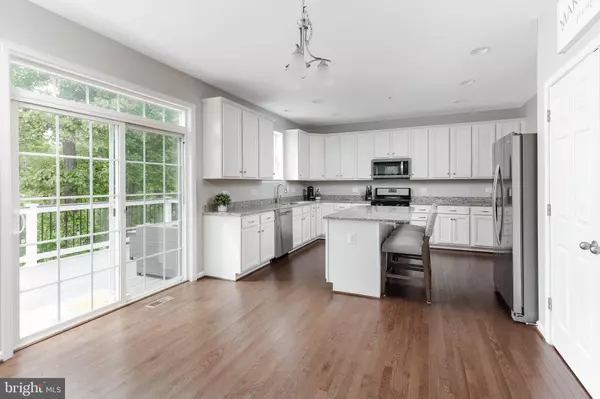$570,000
$589,900
3.4%For more information regarding the value of a property, please contact us for a free consultation.
201-B DAWSON DR Cockeysville, MD 21030
4 Beds
3 Baths
2,680 SqFt
Key Details
Sold Price $570,000
Property Type Single Family Home
Sub Type Detached
Listing Status Sold
Purchase Type For Sale
Square Footage 2,680 sqft
Price per Sqft $212
Subdivision Cockeysville
MLS Listing ID MDBC2040288
Sold Date 08/15/22
Style Colonial
Bedrooms 4
Full Baths 2
Half Baths 1
HOA Y/N N
Abv Grd Liv Area 2,680
Originating Board BRIGHT
Year Built 2017
Annual Tax Amount $5,883
Tax Year 2022
Lot Size 0.439 Acres
Acres 0.44
Property Description
Maryland's local brokerage proudly presents 201B Dawson Drive in Cockeysville, Maryland. Located at the end of a private dead-end street the orientation of this home offers sunset views from the primary bedroom and back deck every evening. This gorgeous 5 year old Burkard property sits on just under half an acre with sweeping views of Cockeysville behind the trees. There are 4 bedrooms, 2.5 bathrooms, a 2-car garage, and almost 2,700 sq ft of finished living space. When you walk into this property you are greeted by 9ft ceilings, an abundance of natural light, and beautiful hardwood floors. The kitchen is equipped with a large pantry, 42 inch white cabinets, granite countertops, and whirlpool stainless steel appliances. Between the kitchen and living room there is a sliding door leading out to a large Trex deck. There are also stairs leading down to the stone patio and backyard. The backyard has a new 6 ft tall white vinyl privacy fence. On the second level the primary suite has hardwood floors, a tray ceiling, a large walk-in closet, and a private 3-piece bathroom with a double sink vanity, large soaking tub, stand up shower, and toilet room. The 3 additional bedrooms are a great size and the laundry room is perfectly situated between them. Downstairs the unfinished basement has excellent storage space, ceiling height, 3 piece bathroom rough-in, and walk-out making it easy to finish in the future. Every room has upgraded blinds and electrical cap for easy ceiling fan or light fixture installation. The yard extends far past the privacy fence and includes the driveway overhang up front (space for at least 6 cars including the garage). Welcome home!
Location
State MD
County Baltimore
Zoning RES
Rooms
Basement Windows, Walkout Level, Unfinished, Space For Rooms, Rough Bath Plumb, Poured Concrete
Interior
Interior Features Carpet, Family Room Off Kitchen, Formal/Separate Dining Room, Kitchen - Gourmet, Kitchen - Island, Kitchen - Table Space, Pantry, Primary Bath(s), Recessed Lighting, Soaking Tub, Walk-in Closet(s), Window Treatments, Wood Floors, Sprinkler System, Crown Moldings
Hot Water Natural Gas
Heating Forced Air
Cooling Central A/C, Ceiling Fan(s)
Flooring Carpet, Ceramic Tile, Hardwood
Equipment Built-In Microwave, Dryer, Washer, Dishwasher, Exhaust Fan, Refrigerator, Icemaker, Stove
Fireplace N
Window Features Screens,Energy Efficient
Appliance Built-In Microwave, Dryer, Washer, Dishwasher, Exhaust Fan, Refrigerator, Icemaker, Stove
Heat Source Natural Gas
Exterior
Exterior Feature Porch(es), Patio(s), Deck(s), Roof
Parking Features Garage - Front Entry, Inside Access
Garage Spaces 6.0
Fence Vinyl, Privacy
Water Access N
View Trees/Woods
Roof Type Architectural Shingle
Accessibility None
Porch Porch(es), Patio(s), Deck(s), Roof
Attached Garage 2
Total Parking Spaces 6
Garage Y
Building
Lot Description Backs to Trees, No Thru Street, Partly Wooded, Secluded
Story 2
Foundation Other
Sewer Public Sewer
Water Public
Architectural Style Colonial
Level or Stories 2
Additional Building Above Grade, Below Grade
Structure Type 9'+ Ceilings
New Construction N
Schools
Elementary Schools Mays Chapel
Middle Schools Cockeysville
High Schools Dulaney
School District Baltimore County Public Schools
Others
Senior Community No
Tax ID 04082500014151
Ownership Fee Simple
SqFt Source Assessor
Special Listing Condition Standard
Read Less
Want to know what your home might be worth? Contact us for a FREE valuation!

Our team is ready to help you sell your home for the highest possible price ASAP

Bought with Laura O Rosen • Long & Foster Real Estate, Inc.






