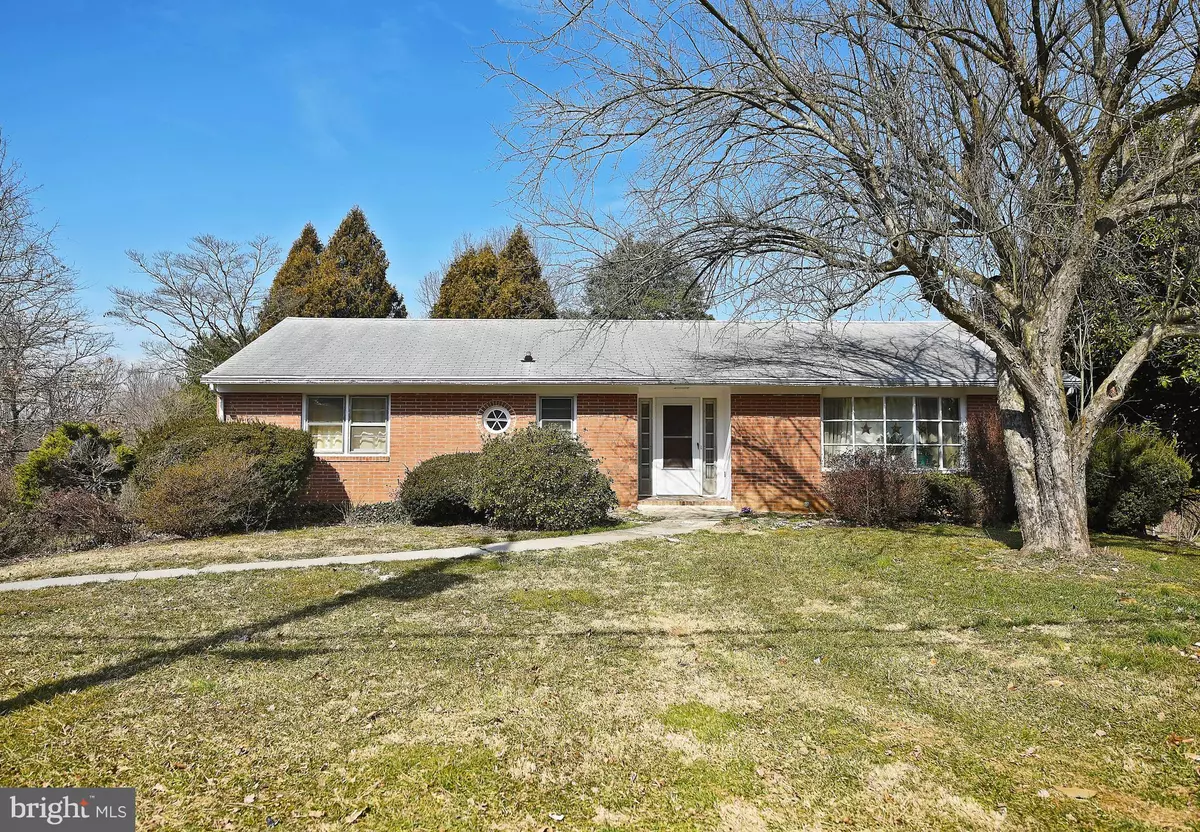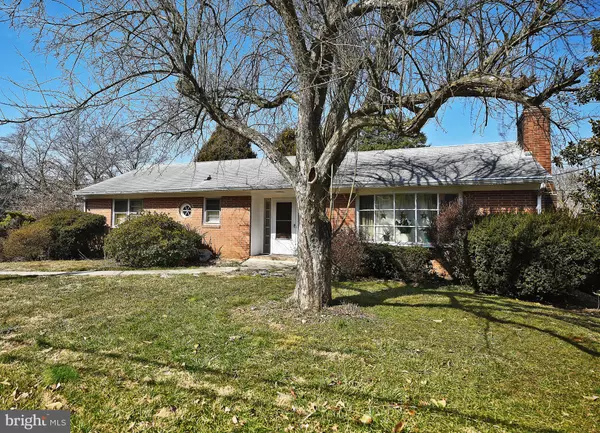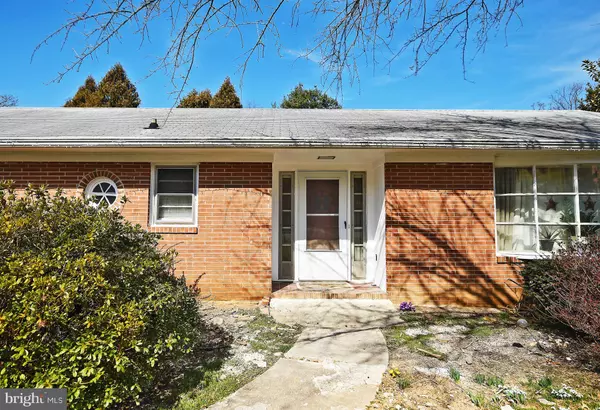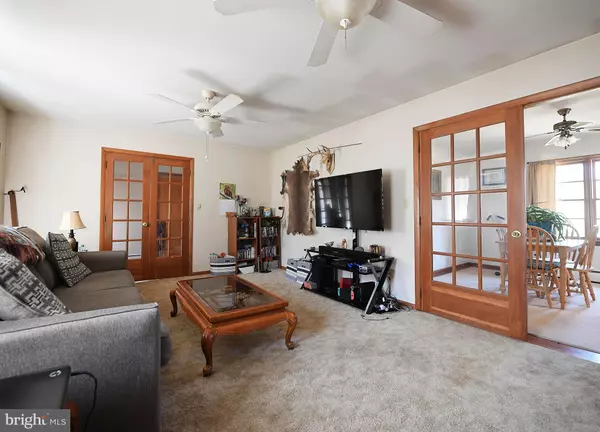$315,000
$325,000
3.1%For more information regarding the value of a property, please contact us for a free consultation.
1554 MAIN ST Whiteford, MD 21160
5 Beds
3 Baths
2,590 SqFt
Key Details
Sold Price $315,000
Property Type Single Family Home
Sub Type Detached
Listing Status Sold
Purchase Type For Sale
Square Footage 2,590 sqft
Price per Sqft $121
Subdivision None Available
MLS Listing ID MDHR257340
Sold Date 07/13/21
Style Ranch/Rambler
Bedrooms 5
Full Baths 3
HOA Y/N N
Abv Grd Liv Area 1,430
Originating Board BRIGHT
Year Built 1960
Annual Tax Amount $2,524
Tax Year 2021
Lot Size 0.990 Acres
Acres 0.99
Lot Dimensions 115.00 x
Property Description
BRICK RANCHER ON ALMOST ONE ACRE IN WHITEFORD. HARDWOOD FLOORS ON MAIN LEVEL IN FOYER, HALLWAY, LR, DR AND ALL 3 BEDROOMS. LIVING ROOM HAS A RAISED HEARTH BRICK FIREPLACE, FRENCH DOORS TO FORMAL DINING ROOM. KITCHEN HAS WALL OVEN AND STOVE TOP COOKING. LOWER LEVEL HAS ADDITIONAL STOVE AND SINK ALONG WITH FULL BATH, LAUNDRY ROOM, FAMILY ROOM WITH ANOTHER FIREPLACE AND 2 OVER SIZED BEDROOMS. THERE IS A WALK OUT TO THE DRIVEWAY PARKING IN THE REAR OF THE HOME. HOME IS BEING SOLD AS-IS. HOME NEEDS SOME TLC BUT HAS GREAT ROOM SIZES AND LOTS OF LIVABLE SQUARE FOOTAGE. HWBB PROPANE GAS HEATING SYSTEM IS 4 YEARS OLD. PROPANE TANK IS OWNED.
Location
State MD
County Harford
Zoning VR
Rooms
Other Rooms Living Room, Dining Room, Bedroom 2, Bedroom 3, Bedroom 4, Bedroom 5, Kitchen, Family Room, Foyer, Bedroom 1, Laundry
Basement Connecting Stairway, Daylight, Full, Full, Fully Finished, Heated, Improved, Interior Access, Outside Entrance, Rear Entrance, Walkout Level, Windows
Main Level Bedrooms 3
Interior
Interior Features 2nd Kitchen, Carpet, Ceiling Fan(s), Entry Level Bedroom, Floor Plan - Traditional, Formal/Separate Dining Room, Kitchen - Country, Kitchen - Table Space, Wood Floors
Hot Water Propane
Heating Baseboard - Hot Water
Cooling Ceiling Fan(s)
Flooring Hardwood
Fireplaces Number 2
Equipment Cooktop, Oven - Wall
Window Features Storm
Appliance Cooktop, Oven - Wall
Heat Source Propane - Owned
Laundry Basement
Exterior
Water Access N
Roof Type Asphalt
Accessibility 36\"+ wide Halls
Garage N
Building
Story 1
Sewer Public Sewer
Water Well
Architectural Style Ranch/Rambler
Level or Stories 1
Additional Building Above Grade, Below Grade
New Construction N
Schools
Elementary Schools North Harford
Middle Schools North Harford
High Schools North Harford
School District Harford County Public Schools
Others
Senior Community No
Tax ID 1305030579
Ownership Fee Simple
SqFt Source Assessor
Acceptable Financing Cash, Conventional, Bank Portfolio
Horse Property N
Listing Terms Cash, Conventional, Bank Portfolio
Financing Cash,Conventional,Bank Portfolio
Special Listing Condition Standard
Read Less
Want to know what your home might be worth? Contact us for a FREE valuation!

Our team is ready to help you sell your home for the highest possible price ASAP

Bought with Mattie Nicole Anderson • Berkshire Hathaway HomeServices Homesale Realty






