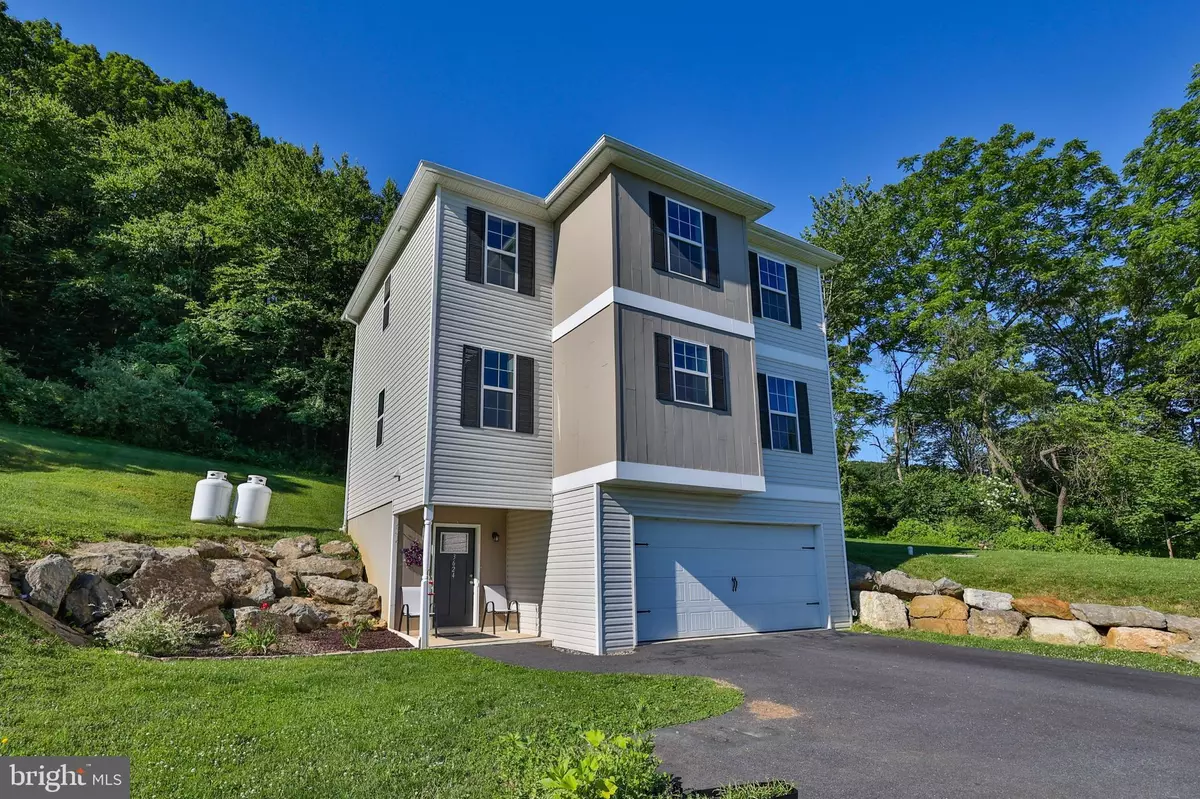$330,000
$315,000
4.8%For more information regarding the value of a property, please contact us for a free consultation.
3624 RIP CT Slatington, PA 18080
3 Beds
3 Baths
1,672 SqFt
Key Details
Sold Price $330,000
Property Type Single Family Home
Sub Type Detached
Listing Status Sold
Purchase Type For Sale
Square Footage 1,672 sqft
Price per Sqft $197
Subdivision None Available
MLS Listing ID PALH2003534
Sold Date 08/05/22
Style Colonial
Bedrooms 3
Full Baths 2
Half Baths 1
HOA Y/N N
Abv Grd Liv Area 1,672
Originating Board BRIGHT
Year Built 2018
Annual Tax Amount $5,885
Tax Year 2021
Lot Size 1.128 Acres
Acres 1.13
Lot Dimensions 0.00 x 0.00
Property Description
Move right in! This house has everything you want! Two year young single home within Northern Lehigh School District! Owners are relocating for work reasons. Perfectly situated within a quaint cul-de-sac and on 1.12 acres! Plenty of parking for guests! Two car garage! Open concept family room and dining room with hardwood floors! Modern kitchen with quartz counters, custom cabinetry, stainless steel appliances and plenty of work space! Glass sliding door offers access to the private rear yard! Convenient half bath and spacious laundry room! Upper level provides a nice sized master suite with new flooring, ample closet space and on suite full bath! Two additional bedrooms with new flooring and another full bath complete this floor! Nothing to do but add your personal touch!
Location
State PA
County Lehigh
Area Washington Twp (12323)
Zoning RR
Rooms
Other Rooms Living Room, Dining Room, Bedroom 2, Bedroom 3, Kitchen, Bedroom 1, Full Bath, Half Bath
Main Level Bedrooms 3
Interior
Interior Features Walk-in Closet(s)
Hot Water Electric
Heating Forced Air
Cooling Central A/C
Flooring Hardwood, Other
Equipment Dishwasher, Oven/Range - Electric
Fireplace N
Appliance Dishwasher, Oven/Range - Electric
Heat Source Natural Gas, Propane - Leased
Laundry Hookup
Exterior
Exterior Feature Porch(es)
Parking Features Other
Garage Spaces 5.0
Water Access N
View Panoramic
Roof Type Asphalt,Fiberglass
Accessibility None
Porch Porch(es)
Attached Garage 2
Total Parking Spaces 5
Garage Y
Building
Story 2
Foundation Other
Sewer Septic Pump
Water Well
Architectural Style Colonial
Level or Stories 2
Additional Building Above Grade, Below Grade
New Construction N
Schools
Elementary Schools Peters
Middle Schools Northern Lehigh
High Schools Northern Lehigh
School District Northern Lehigh
Others
Senior Community No
Tax ID 556102577866-00001
Ownership Fee Simple
SqFt Source Assessor
Acceptable Financing Cash, Conventional, FHA, VA
Listing Terms Cash, Conventional, FHA, VA
Financing Cash,Conventional,FHA,VA
Special Listing Condition Standard
Read Less
Want to know what your home might be worth? Contact us for a FREE valuation!

Our team is ready to help you sell your home for the highest possible price ASAP

Bought with Louis E Rorrer • RE/MAX Central - Center Valley





