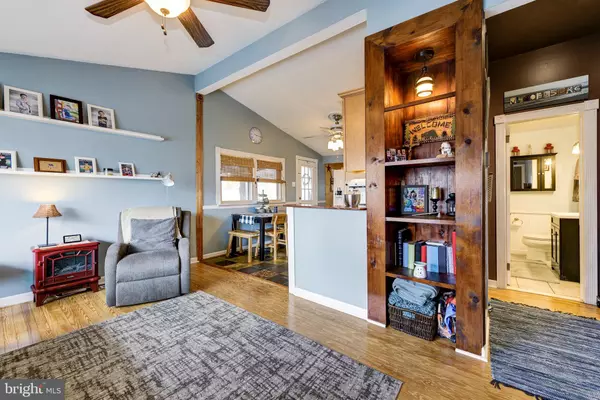$215,000
$200,000
7.5%For more information regarding the value of a property, please contact us for a free consultation.
55 CAMBRIDGE CIR Maple Shade, NJ 08052
3 Beds
2 Baths
1,076 SqFt
Key Details
Sold Price $215,000
Property Type Single Family Home
Sub Type Detached
Listing Status Sold
Purchase Type For Sale
Square Footage 1,076 sqft
Price per Sqft $199
Subdivision Park Estates
MLS Listing ID NJBL392700
Sold Date 04/16/21
Style Ranch/Rambler
Bedrooms 3
Full Baths 2
HOA Y/N N
Abv Grd Liv Area 1,076
Originating Board BRIGHT
Year Built 1955
Annual Tax Amount $5,348
Tax Year 2020
Lot Size 6,000 Sqft
Acres 0.14
Lot Dimensions 60.00 x 100.00
Property Description
Currently set up as an Adorable 2 Bedroom Ranch, it could be 3, just by Adding a Wall to the Den - has access to the Master Bedroom Suite and would be great used as an Office / Playroom / Nursery / 3rd Bedroom / Whatever you need! Large Front Porch with Recessed Lighting welcomes you into the Living Room with Hardwood Floors, Built In Shelving, and Lots of Windows for Loads of Natural Light! Open to the Eat-In Kitchen with Tile Floors, Maple Cabinets with Crown Molding & Under Cabinet Lighting has access to the Covered Deck! Upgraded Appliances, including 5 Burner Range and Side by Side Refrigerator with Ice/Water on Door! Master Bedroom Suite with Custom Wooden Ceiling, Double Slider Closet, Carpet and Master Bathroom with Tub/Shower! Private Fenced Yard, Paver Fire Pit, 2 Car Driveway, Koi Pond, Double Sheds (one with electric), Gravel Patio, Insulated Crawl Space, 6 Panel Doors, Ceiling Fans, Vaulted Ceilings in Most Rooms, Washer & Dryer, Pantry Storage, Updated Bathrooms and Much More!
Location
State NJ
County Burlington
Area Maple Shade Twp (20319)
Zoning RES
Rooms
Other Rooms Living Room, Primary Bedroom, Bedroom 2, Kitchen, Den, Laundry, Bathroom 2, Primary Bathroom
Main Level Bedrooms 3
Interior
Interior Features Built-Ins, Carpet, Ceiling Fan(s), Chair Railings, Entry Level Bedroom, Kitchen - Eat-In, Tub Shower
Hot Water Natural Gas
Heating Forced Air
Cooling Central A/C
Flooring Hardwood, Carpet, Ceramic Tile
Equipment Built-In Microwave, Dishwasher, Oven/Range - Gas, Refrigerator, Washer, Dryer
Fireplace N
Appliance Built-In Microwave, Dishwasher, Oven/Range - Gas, Refrigerator, Washer, Dryer
Heat Source Natural Gas
Laundry Main Floor, Washer In Unit, Dryer In Unit
Exterior
Exterior Feature Deck(s), Porch(es), Patio(s)
Garage Spaces 2.0
Fence Privacy, Wood, Rear
Water Access N
Roof Type Shingle
Accessibility None
Porch Deck(s), Porch(es), Patio(s)
Total Parking Spaces 2
Garage N
Building
Lot Description Rear Yard
Story 1
Foundation Crawl Space
Sewer Public Sewer
Water Public
Architectural Style Ranch/Rambler
Level or Stories 1
Additional Building Above Grade, Below Grade
New Construction N
Schools
Elementary Schools Maude M. Wilkins E.S.
Middle Schools Ralph J. Steinhauer E.S.
High Schools Maple Shade H.S.
School District Maple Shade Township Public Schools
Others
Senior Community No
Tax ID 19-00001 10-00037
Ownership Fee Simple
SqFt Source Assessor
Special Listing Condition Standard
Read Less
Want to know what your home might be worth? Contact us for a FREE valuation!

Our team is ready to help you sell your home for the highest possible price ASAP

Bought with Gerald J McIlhenny • Keller Williams Realty - Cherry Hill





