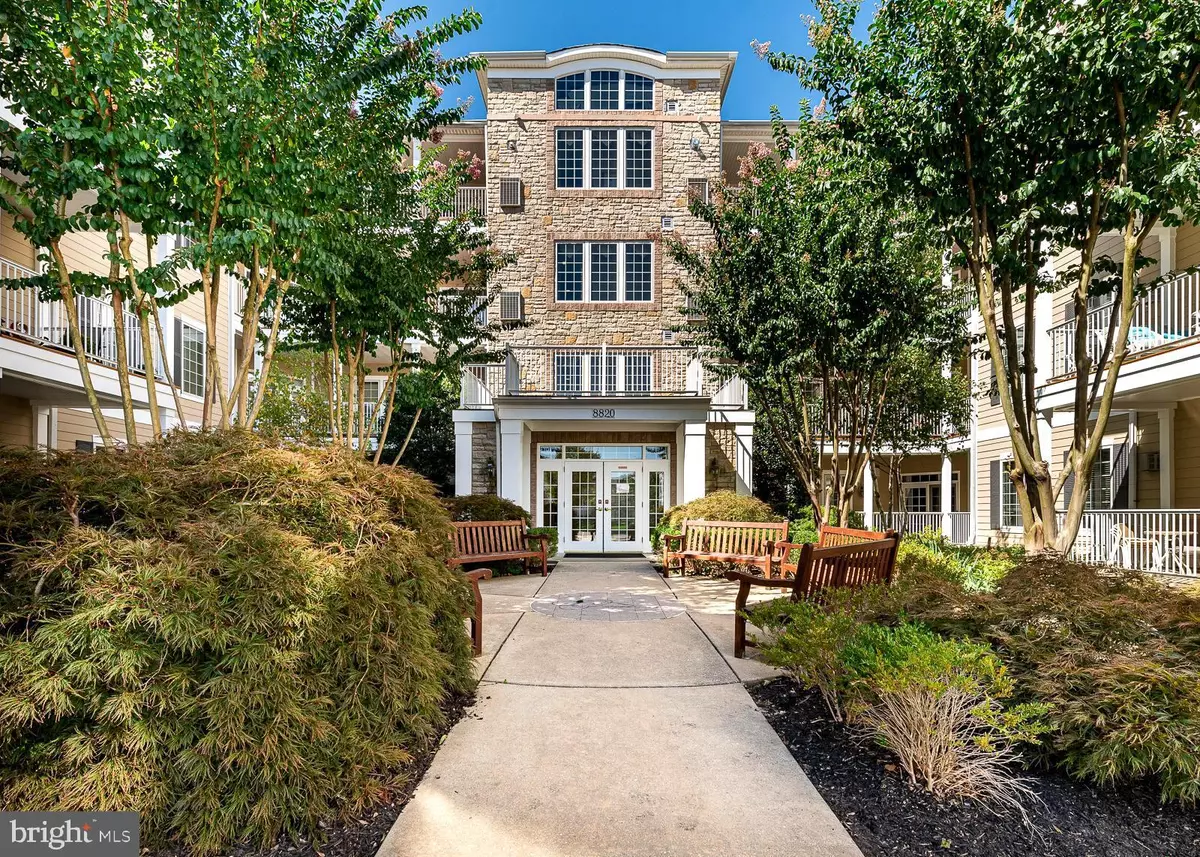$347,000
$347,000
For more information regarding the value of a property, please contact us for a free consultation.
8820 SHINING OCEANS WAY #304 Columbia, MD 21045
2 Beds
2 Baths
1,694 SqFt
Key Details
Sold Price $347,000
Property Type Condo
Sub Type Condo/Co-op
Listing Status Sold
Purchase Type For Sale
Square Footage 1,694 sqft
Price per Sqft $204
Subdivision Villas At Snowden Overlook
MLS Listing ID MDHW288500
Sold Date 04/30/21
Style Unit/Flat
Bedrooms 2
Full Baths 2
Condo Fees $391/mo
HOA Fees $167/mo
HOA Y/N Y
Abv Grd Liv Area 1,694
Originating Board BRIGHT
Year Built 2007
Annual Tax Amount $4,268
Tax Year 2021
Property Description
https://unbranded.youriguide.com/304_8820_shining_oceans_way_columbia_md Beautiful, well maintained two bedroom, two bathroom condo in a secure 55 Plus Gated Community. Gourmet kitchen, pantry, granite counter-tops with breakfast bar, stainless steel appliances, dining room, living room with a bumped up area for office or sitting area. Large Master bedroom suite with adjoining bathroom suite-Jacuzzi soaking tub, separate glass full shower and double vanity. Tile bathroom flooring, carpet and linen closet make this area complete. Large second bedroom features closet organizers. carpet flooring. The second full size bathroom has a bath & shower combined and tile flooring. Crown molding, recess lighting, ceiling fans, rough-in for TV mount and 9' ceilings. This beautiful condo has 11 windows to brighten your day and star light your evenings.
Location
State MD
County Howard
Zoning NT
Rooms
Main Level Bedrooms 2
Interior
Interior Features Carpet, Ceiling Fan(s), Combination Dining/Living, Crown Moldings, Floor Plan - Open, Stall Shower, Soaking Tub, Window Treatments, Walk-in Closet(s), Tub Shower, Sprinkler System, Recessed Lighting, Flat
Hot Water Natural Gas
Heating Forced Air
Cooling Central A/C, Ceiling Fan(s)
Flooring Carpet, Laminated, Marble, Hardwood
Fireplaces Number 2
Fireplaces Type Fireplace - Glass Doors, Gas/Propane
Equipment Built-In Microwave, Dryer, Dishwasher, Disposal, Exhaust Fan, Icemaker, Oven - Self Cleaning, Range Hood, Refrigerator, Stainless Steel Appliances, Dryer - Front Loading, Washer
Fireplace Y
Window Features Screens,Replacement
Appliance Built-In Microwave, Dryer, Dishwasher, Disposal, Exhaust Fan, Icemaker, Oven - Self Cleaning, Range Hood, Refrigerator, Stainless Steel Appliances, Dryer - Front Loading, Washer
Heat Source Natural Gas
Laundry Dryer In Unit, Washer In Unit
Exterior
Garage Underground
Garage Spaces 2.0
Utilities Available Sewer Available
Amenities Available Exercise Room, Gated Community, Meeting Room, Party Room, Pool - Outdoor, Other, Club House, Common Grounds, Community Center
Waterfront N
Water Access N
View Courtyard, Garden/Lawn, Trees/Woods
Roof Type Composite
Accessibility Accessible Switches/Outlets, Doors - Lever Handle(s), Elevator
Parking Type Attached Garage, Parking Garage
Attached Garage 1
Total Parking Spaces 2
Garage Y
Building
Story 1
Unit Features Garden 1 - 4 Floors
Sewer Public Sewer
Water Public
Architectural Style Unit/Flat
Level or Stories 1
Additional Building Above Grade, Below Grade
Structure Type 9'+ Ceilings,Dry Wall
New Construction N
Schools
School District Howard County Public School System
Others
Pets Allowed Y
HOA Fee Include Common Area Maintenance,Custodial Services Maintenance,Ext Bldg Maint,Insurance,Lawn Care Front,Lawn Care Rear,Lawn Maintenance,Reserve Funds,Snow Removal,Trash,Other
Senior Community Yes
Age Restriction 55
Tax ID 1416217913
Ownership Condominium
Security Features Intercom,Sprinkler System - Indoor,Smoke Detector,Security Gate,Main Entrance Lock,Carbon Monoxide Detector(s)
Acceptable Financing Cash, Conventional, FHA, VA
Horse Property N
Listing Terms Cash, Conventional, FHA, VA
Financing Cash,Conventional,FHA,VA
Special Listing Condition Standard
Pets Description Number Limit, Cats OK, Dogs OK
Read Less
Want to know what your home might be worth? Contact us for a FREE valuation!

Our team is ready to help you sell your home for the highest possible price ASAP

Bought with Cheryl S. Toscano • Long & Foster Real Estate, Inc.






