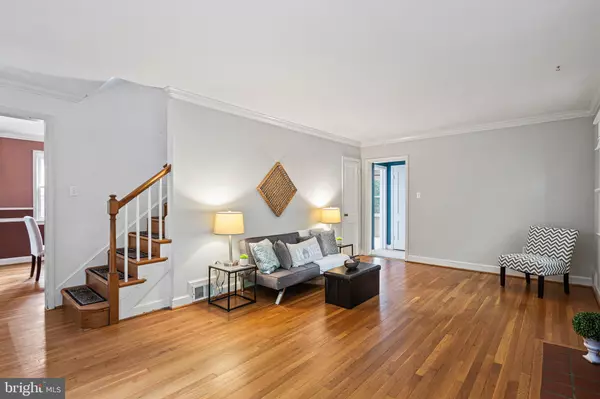$927,000
$850,000
9.1%For more information regarding the value of a property, please contact us for a free consultation.
7311 MAPLE AVE Takoma Park, MD 20912
3 Beds
2 Baths
1,412 SqFt
Key Details
Sold Price $927,000
Property Type Single Family Home
Sub Type Detached
Listing Status Sold
Purchase Type For Sale
Square Footage 1,412 sqft
Price per Sqft $656
Subdivision None Available
MLS Listing ID MDMC2061612
Sold Date 08/17/22
Style Colonial
Bedrooms 3
Full Baths 1
Half Baths 1
HOA Y/N N
Abv Grd Liv Area 1,412
Originating Board BRIGHT
Year Built 1950
Annual Tax Amount $9,807
Tax Year 2021
Lot Size 0.292 Acres
Acres 0.29
Property Sub-Type Detached
Property Description
** Offer deadline of 7/26 at 7pm. Thanks for showing **
Welcome to this perfectly situated, well-maintained colonial in the heart of Takoma Park. You can walk everywhere and watch the Independence Day parade from the comfort of your front porch. This home features 3 bedrooms and a bathroom upstairs as well as an additional office and half bath on the main floor. The separate dining room and living room with gas fireplace and hardwood floors allow you to graciously entertain guests. The kitchen opens into two light-filled walls of windows in the flexible sun room. Step out the door onto the deck spanning the width of the house and overlook your large and private backyard with mature shade trees. The unfinished basement currently contains the laundry area, but with its outside entrance, it awaits your finishing touches. The library, community center, metro station, bus stops, parks and elementary school are all just a short walk from your front door. You don't want to miss out on this one!
Location
State MD
County Montgomery
Zoning R60
Rooms
Other Rooms Living Room, Dining Room, Kitchen, Sun/Florida Room, Laundry, Office, Storage Room
Basement Daylight, Partial, Garage Access, Outside Entrance, Poured Concrete, Unfinished, Windows
Interior
Interior Features Breakfast Area, Carpet, Ceiling Fan(s), Crown Moldings, Floor Plan - Traditional, Formal/Separate Dining Room, Pantry, Wood Floors, Laundry Chute
Hot Water Natural Gas
Heating Central
Cooling Central A/C
Flooring Hardwood, Carpet
Fireplaces Number 1
Fireplaces Type Gas/Propane
Equipment Built-In Microwave, Dishwasher, Dryer, Refrigerator, Oven/Range - Electric, Washer, Water Heater
Furnishings No
Fireplace Y
Appliance Built-In Microwave, Dishwasher, Dryer, Refrigerator, Oven/Range - Electric, Washer, Water Heater
Heat Source Natural Gas
Laundry Basement
Exterior
Exterior Feature Deck(s)
Parking Features Basement Garage, Garage - Side Entry
Garage Spaces 3.0
Water Access N
Roof Type Shingle
Accessibility Grab Bars Mod
Porch Deck(s)
Attached Garage 1
Total Parking Spaces 3
Garage Y
Building
Story 3
Foundation Slab
Sewer Public Sewer
Water Public
Architectural Style Colonial
Level or Stories 3
Additional Building Above Grade, Below Grade
Structure Type Dry Wall
New Construction N
Schools
School District Montgomery County Public Schools
Others
Senior Community No
Tax ID 161301061550
Ownership Fee Simple
SqFt Source Assessor
Security Features Carbon Monoxide Detector(s),Smoke Detector
Horse Property N
Special Listing Condition Standard
Read Less
Want to know what your home might be worth? Contact us for a FREE valuation!

Our team is ready to help you sell your home for the highest possible price ASAP

Bought with Todd E Litchfield • Coldwell Banker Realty - Washington





