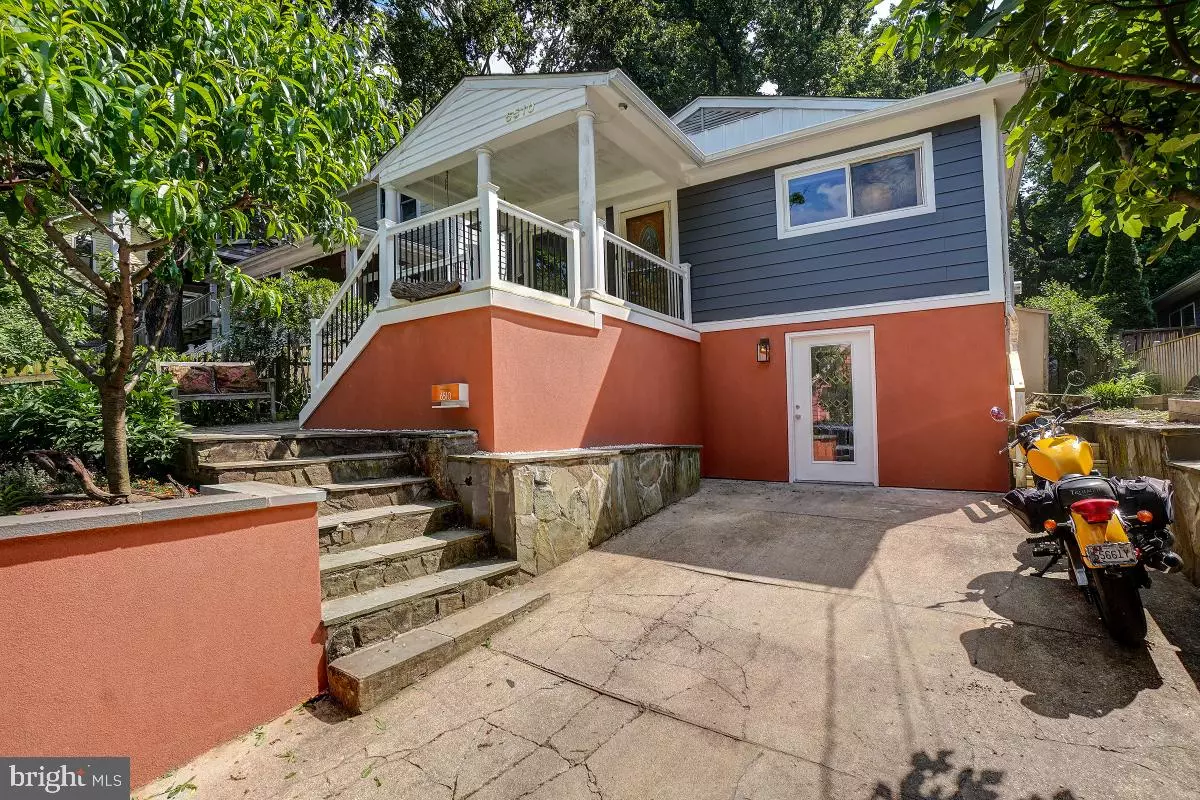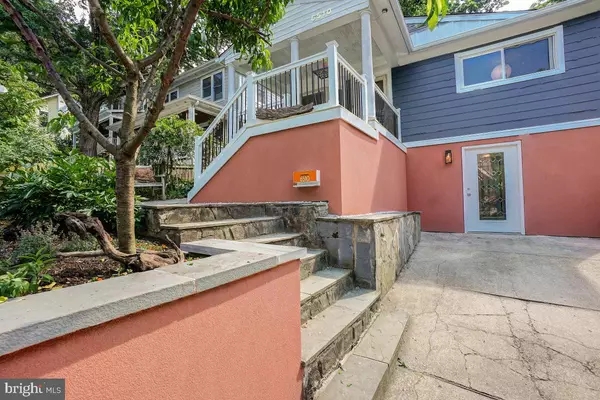$825,000
$825,000
For more information regarding the value of a property, please contact us for a free consultation.
6510 ALLEGHENY AVE Takoma Park, MD 20912
6 Beds
3 Baths
2,158 SqFt
Key Details
Sold Price $825,000
Property Type Single Family Home
Sub Type Detached
Listing Status Sold
Purchase Type For Sale
Square Footage 2,158 sqft
Price per Sqft $382
Subdivision Takoma Park
MLS Listing ID MDMC2052110
Sold Date 06/30/22
Style Bungalow,Craftsman
Bedrooms 6
Full Baths 3
HOA Y/N N
Abv Grd Liv Area 1,508
Originating Board BRIGHT
Year Built 1962
Annual Tax Amount $9,577
Tax Year 2021
Lot Size 6,300 Sqft
Acres 0.14
Property Description
Craftsman style bungalow in Tacoma Park, a DC suburb just over the line in Maryland, with a small-town feel, eco-friendly reputation, expansive urban forest and rolling hills. The main level has 4 bedrooms and 2 full baths (1 is the primary bedroom with en-suite bath), living room, family room with fireplace, nice-sized kitchen with island and a sunroom that opens to tiered patios. Lower level is an in-law suite with family room, kitchen, 2 bedrooms, 1 full bath and laundry room. Backyard has large patio area with pavers, perfect for cooking out, entertaining or just relaxing and enjoying the country-like setting of Allegheny Avenue.
6510 Allegheny is close to parks, playgrounds, restaurants, public transportation and the very popular Takoma Park Farmers Market, where you can find fresh, local produce, as well as breads, pasture raised meats, artisan cheese, eggs, baked goods and more, all sourced from farms located within a 125-mile radius. All of this a quick Metro ride to downtown DC.
Location
State MD
County Montgomery
Zoning R60
Rooms
Other Rooms Living Room, Bedroom 2, Bedroom 3, Bedroom 4, Bedroom 5, Family Room, Bedroom 1, Other
Basement Connecting Stairway, Front Entrance, Outside Entrance, Daylight, Partial, Daylight, Full, Full, Fully Finished, Walkout Level, Windows
Main Level Bedrooms 4
Interior
Interior Features Family Room Off Kitchen, Kitchen - Island, Primary Bath(s), Entry Level Bedroom, Upgraded Countertops, Solar Tube(s), Wood Floors, Recessed Lighting, Floor Plan - Open
Hot Water Natural Gas
Heating Other
Cooling Central A/C, Ceiling Fan(s)
Fireplaces Number 1
Equipment Washer - Front Loading, Dryer - Front Loading, Refrigerator, Range Hood, Dishwasher, Oven/Range - Electric, Oven/Range - Gas, Extra Refrigerator/Freezer, Washer/Dryer Stacked
Fireplace Y
Window Features Skylights,Bay/Bow
Appliance Washer - Front Loading, Dryer - Front Loading, Refrigerator, Range Hood, Dishwasher, Oven/Range - Electric, Oven/Range - Gas, Extra Refrigerator/Freezer, Washer/Dryer Stacked
Heat Source Electric
Exterior
Exterior Feature Porch(es), Patio(s)
Water Access N
Accessibility None
Porch Porch(es), Patio(s)
Garage N
Building
Story 2
Foundation Concrete Perimeter
Sewer Public Sewer
Water Public
Architectural Style Bungalow, Craftsman
Level or Stories 2
Additional Building Above Grade, Below Grade
Structure Type Cathedral Ceilings,Vaulted Ceilings
New Construction N
Schools
School District Montgomery County Public Schools
Others
Senior Community No
Tax ID 161303170542
Ownership Fee Simple
SqFt Source Assessor
Special Listing Condition Standard
Read Less
Want to know what your home might be worth? Contact us for a FREE valuation!

Our team is ready to help you sell your home for the highest possible price ASAP

Bought with Lorin Mones • RLAH @properties





