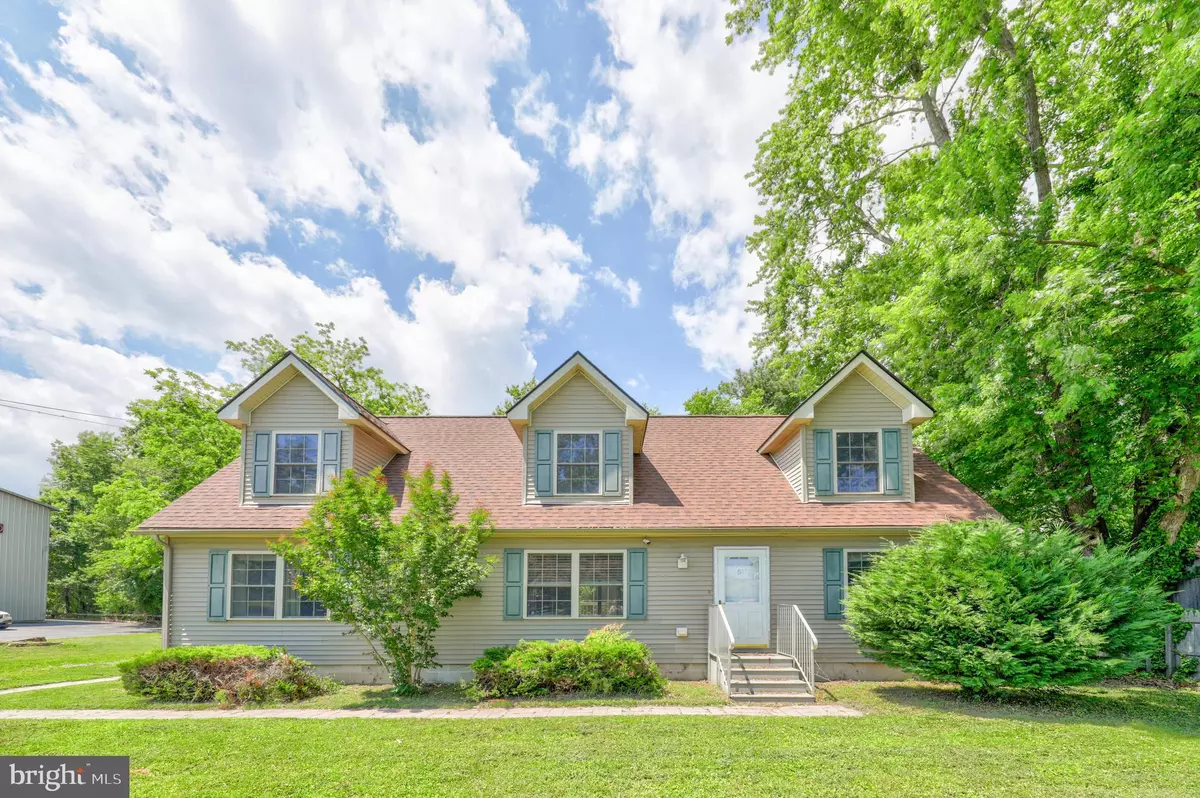$285,000
$299,900
5.0%For more information regarding the value of a property, please contact us for a free consultation.
5 HOSIER ST Selbyville, DE 19975
3 Beds
2 Baths
1,300 SqFt
Key Details
Sold Price $285,000
Property Type Single Family Home
Sub Type Detached
Listing Status Sold
Purchase Type For Sale
Square Footage 1,300 sqft
Price per Sqft $219
Subdivision None Available
MLS Listing ID DESU2022636
Sold Date 09/30/22
Style Cape Cod
Bedrooms 3
Full Baths 2
HOA Y/N N
Abv Grd Liv Area 1,300
Originating Board BRIGHT
Year Built 2005
Annual Tax Amount $1,042
Tax Year 2021
Lot Size 0.270 Acres
Acres 0.27
Lot Dimensions 110.00 x 108.00
Property Description
Charming Cape Cod located in downtown Selbyville offers 3 bedrooms, 2 baths and seperate 1 car garage/workshop with lots of room to expand. Built in 2005 this home boasts a 1/4 + acre fenced lot with oversized deck and mature trees along the back. The first floor features all one level living with eat-in kitchen, dining room with sunny & bright slider to deck, family room, 3 bedrooms and 2 baths. Ample closets and storage space. The unfinished second floor gives tons of options, but already has electric and water access. Seperate garage has electric. New roof in 2022.
Location
State DE
County Sussex
Area Baltimore Hundred (31001)
Zoning TN
Rooms
Other Rooms Dining Room, Kitchen, Family Room
Main Level Bedrooms 3
Interior
Interior Features Carpet, Dining Area, Entry Level Bedroom, Floor Plan - Traditional, Pantry, Breakfast Area
Hot Water Electric
Heating Heat Pump(s)
Cooling Heat Pump(s)
Flooring Carpet, Vinyl
Equipment Dishwasher, Disposal, Dryer, Microwave, Oven/Range - Electric, Refrigerator, Washer
Furnishings No
Fireplace N
Appliance Dishwasher, Disposal, Dryer, Microwave, Oven/Range - Electric, Refrigerator, Washer
Heat Source Electric
Exterior
Exterior Feature Deck(s)
Parking Features Additional Storage Area
Garage Spaces 5.0
Fence Partially
Water Access N
View Trees/Woods
Accessibility None
Porch Deck(s)
Road Frontage Public
Total Parking Spaces 5
Garage Y
Building
Lot Description Backs to Trees, Cleared
Story 2
Foundation Crawl Space
Sewer Public Sewer
Water Public
Architectural Style Cape Cod
Level or Stories 2
Additional Building Above Grade, Below Grade
New Construction N
Schools
Elementary Schools Phillip C. Showell
Middle Schools Selbyville
High Schools Indian River
School District Indian River
Others
Pets Allowed Y
Senior Community No
Tax ID 533-16.12-12.01
Ownership Fee Simple
SqFt Source Assessor
Acceptable Financing Conventional, Cash
Listing Terms Conventional, Cash
Financing Conventional,Cash
Special Listing Condition Standard
Pets Allowed Cats OK, Dogs OK
Read Less
Want to know what your home might be worth? Contact us for a FREE valuation!

Our team is ready to help you sell your home for the highest possible price ASAP

Bought with Barbara Blosser • Long & Foster Real Estate, Inc.






