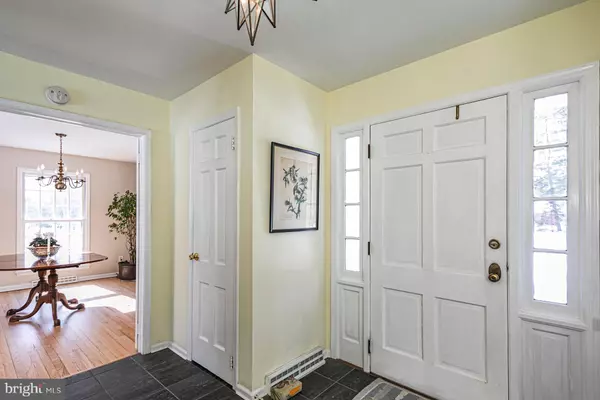$605,000
$550,000
10.0%For more information regarding the value of a property, please contact us for a free consultation.
1 BLUE SPRUCE DR Pennington, NJ 08534
4 Beds
4 Baths
1.36 Acres Lot
Key Details
Sold Price $605,000
Property Type Single Family Home
Sub Type Detached
Listing Status Sold
Purchase Type For Sale
Subdivision Elm Ridge Park
MLS Listing ID NJME308204
Sold Date 04/15/21
Style Colonial
Bedrooms 4
Full Baths 2
Half Baths 2
HOA Y/N N
Originating Board BRIGHT
Year Built 1970
Annual Tax Amount $16,926
Tax Year 2019
Lot Size 1.360 Acres
Acres 1.36
Lot Dimensions 0.00 x 0.00
Property Description
Not to be missed i n Elm Ridge Park, here's a home that will remain timeless and elegant for years to come thanks to its welcoming curb appeal, its gracious floorplan with large, multipaned windows, wood floors, pocket and French doors, and its solid, well-built construction. Probably the best value around, this should be at the top of your list! The foyer opens into the formal spaces with newly refinished hardwood floors. The front-to-back living room includes a fireplace to cozy up to and multiple exposures via large, classic windows filling i t with cheerful sunlight. The dine-in kitchen is the perfect size for cooking and conversing and only needs your gourmet vision to upgrade it to your liking. Laundry and one of two powder rooms are near a covered walk to the two-car garage. The almost entirely fenced backyard includes a bluestone patio for summer enjoyment. The dining room was freshly painted and i s sized for life's celebrations. A second powder room is adjacent to the front hall. Upstairs, a big hall bathroom with two sink areas accommodates the brood while the main bedroom has a private bath of its own alongside a retro dressing room with a hint of Hollywood glamour. The finished third floor tucks the home office or homework nook out of view. This long-established neighborhood i s close to Princeton, shopping, schools, and more. Don't miss it!
Location
State NJ
County Mercer
Area Hopewell Twp (21106)
Zoning R150
Rooms
Other Rooms Living Room, Dining Room, Bedroom 2, Bedroom 3, Bedroom 4, Family Room, Bedroom 1
Basement Unfinished, Walkout Stairs
Interior
Interior Features Family Room Off Kitchen, Kitchen - Eat-In, Tub Shower, Wood Floors
Hot Water Oil
Heating Forced Air, Baseboard - Electric
Cooling Central A/C
Fireplaces Number 1
Equipment Built-In Microwave, Built-In Range, Dishwasher, Dryer, Oven/Range - Electric, Refrigerator
Fireplace Y
Appliance Built-In Microwave, Built-In Range, Dishwasher, Dryer, Oven/Range - Electric, Refrigerator
Heat Source Oil
Exterior
Parking Features Garage - Front Entry
Garage Spaces 2.0
Fence Partially
Water Access N
Accessibility None
Attached Garage 2
Total Parking Spaces 2
Garage Y
Building
Story 2
Sewer Aerobic Septic
Water Well
Architectural Style Colonial
Level or Stories 2
Additional Building Above Grade, Below Grade
New Construction N
Schools
Elementary Schools Hopewell E.S.
Middle Schools Timberlane M.S.
High Schools Hv Central
School District Hopewell Valley Regional Schools
Others
Senior Community No
Tax ID 06-00043 12-00001
Ownership Fee Simple
SqFt Source Assessor
Special Listing Condition Standard
Read Less
Want to know what your home might be worth? Contact us for a FREE valuation!

Our team is ready to help you sell your home for the highest possible price ASAP

Bought with Sylmarie S Trowbridge • Callaway Henderson Sotheby's Int'l-Princeton





