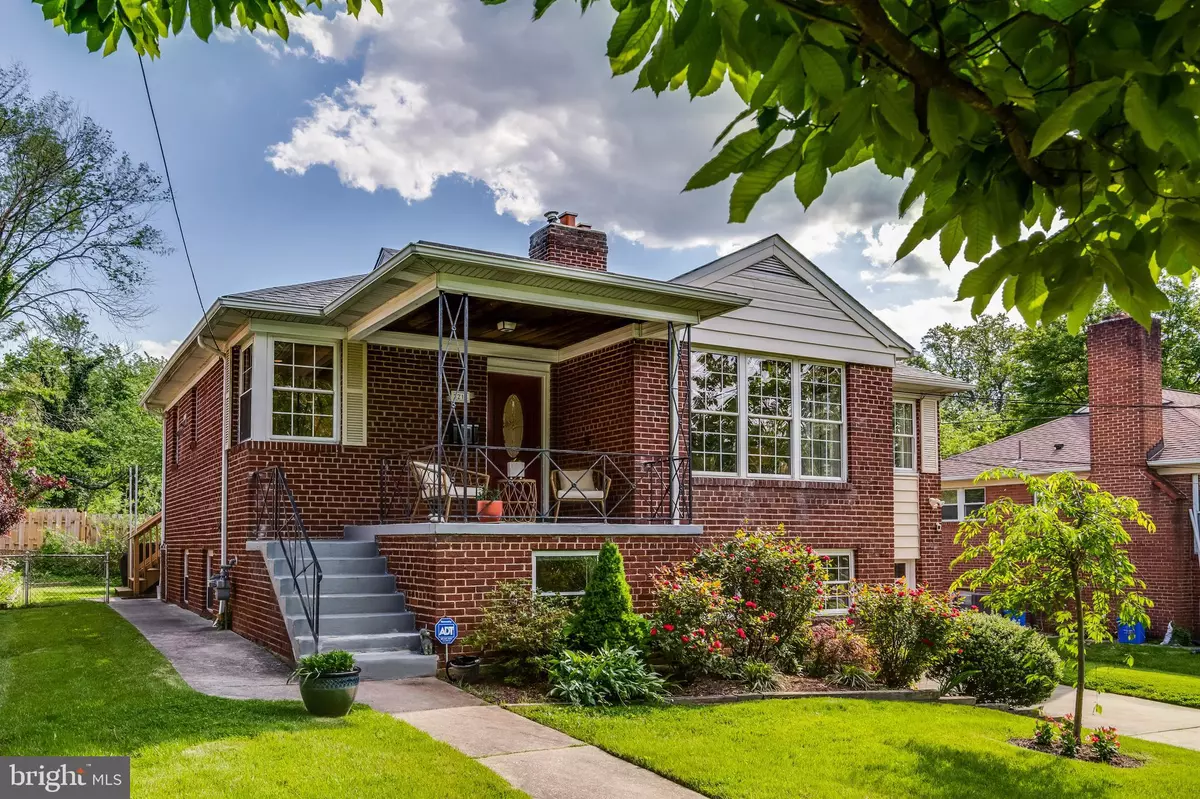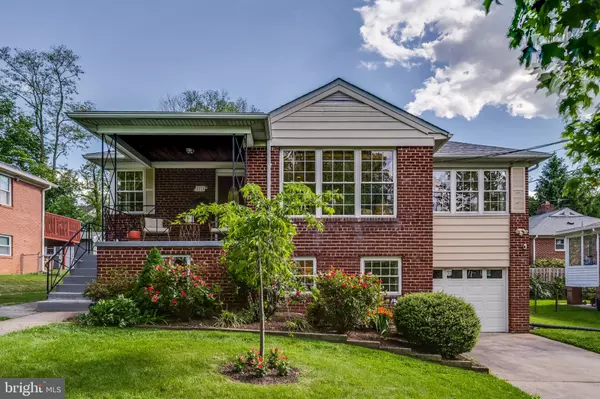$731,000
$699,000
4.6%For more information regarding the value of a property, please contact us for a free consultation.
2218 OSBORN DR Silver Spring, MD 20910
4 Beds
3 Baths
2,091 SqFt
Key Details
Sold Price $731,000
Property Type Single Family Home
Sub Type Detached
Listing Status Sold
Purchase Type For Sale
Square Footage 2,091 sqft
Price per Sqft $349
Subdivision Carroll Springs
MLS Listing ID MDMC2051758
Sold Date 06/23/22
Style Raised Ranch/Rambler
Bedrooms 4
Full Baths 3
HOA Y/N N
Abv Grd Liv Area 1,077
Originating Board BRIGHT
Year Built 1953
Annual Tax Amount $4,933
Tax Year 2021
Lot Size 5,850 Sqft
Acres 0.13
Property Description
*** Gorgeous light filled 4 bedroom, 3 bath brick raised rambler is a gem! So many updates make this home a must see: * Renovated kitchen with granite, stainless steel appliances & wine cooler; * Open concept Kitchen & Dining Room; * Primary Bedroom with en suite; * Office on lower level; * Laundry with bright window; * Dedicated Fitness Room; * Updated windows; * Spacious outdoor deck; *Abundance of storage, and much more! All this conveniently located within walking distance to two grocery stores and the local park with playground, tennis & basketball courts, just blocks to Rock Creek Park trails, 7/10 mile from Forest Glen Metro Station, and convenient access to commuter routes. The front porch welcomes you to a lovely sitting area overlooking the tranquil neighborhood. A custom front door with leaded glass oval inset and large coat closet at the entrance invite you in. To the right, the Living Room has a wall of windows, recessed lights, hardwood flooring, slate hearth & surround wood burning fireplace with mantle. To the left, the Dining Room is spacious and bright, featuring hardwood flooring & recessed lights, as well as convenient bar seating at the granite peninsula. Kitchen has white Shaker cabinets, Whirlpool gas range, Whirlpool microwave, undermounted stainless steel sink with goose neck faucet, Whirlpool dishwasher, Whirlpool side-by-side refrigerator, stainless steel wine cooler, glass tile backsplash, wine glass storage in upper cabinet base, and recessed lights. Convenient exterior door provides access to the spacious rear deck with picnic table (conveys) and steps leading to the lovely, landscaped yard. Fully fenced rear yard has one fig, three apple, two plum trees, and planting beds along three sides. There is also a practical concrete walkway alongside the house from front to back. The main level rear hallway has a large linen closet and pull-down stairs for attic access. The primary bedroom has a ceiling fan with light, crown molding, closet, and an en suite featuring marble flooring, upgraded cabinet vanity with sink, medicine cabinet & additional open shelving, shower/tub combination with ceramic tile & decorative band ceramic tile inlay. Bedroom 2 has a ceiling fan with light, as well as crown & chair rail molding. Bedroom 3 has a ceiling fan with light. The full bath in the hall has an upgraded cabinet vanity with sink, mirror with shelving, ceramic tile flooring, a tub/shower combination with full subway tile with inset shelf, rain showerhead and handheld showerhead. Lower level has Berber carpet on stairs and in the Recreation Room which includes an oversized granite hearth & surround for the wood burning fireplace with columned mantle. The Home Office has Berber carpet and a full-sized window letting in plenty of natural light. A fourth bedroom with wood plank-look ceramic tile flooring also offers a full-size window, a double door closet, as well as additional under stairs storage closet. Adjacent is the large Fitness/Storage room with cabinets, a utility sink, ceramic tile flooring and convenient exit with stairs to the rear yard. Next door is the laundry area with large bright window (making this chore much more enjoyable!), the Hotpoint washer & dryer, and continued tile flooring. The Utility closet houses the gas hot water heater, gas furnace with April Aire filter, and offers additional storage space. Central AC is featured throughout the home. A remodeled full bath rounds out the lower level with an upgraded cabinet vanity and sink, ceramic tile flooring, medicine cabinet, and decorative band ceramic tile inlay in the fully tiled tub/shower combination. There is also an interior access door leading to the spacious one-car garage with ample driveway parking & motorcycle pad.
Location
State MD
County Montgomery
Zoning R60
Rooms
Other Rooms Living Room, Dining Room, Primary Bedroom, Bedroom 2, Bedroom 3, Bedroom 4, Kitchen, Exercise Room, Laundry, Office, Recreation Room, Primary Bathroom, Full Bath
Basement Fully Finished, Garage Access, Heated, Improved, Walkout Stairs
Main Level Bedrooms 3
Interior
Interior Features Breakfast Area, Carpet, Ceiling Fan(s), Floor Plan - Open, Recessed Lighting, Walk-in Closet(s), Window Treatments, Wood Floors
Hot Water Natural Gas
Heating Forced Air
Cooling Ceiling Fan(s), Central A/C
Flooring Hardwood, Ceramic Tile, Carpet
Fireplaces Number 2
Fireplace Y
Window Features Insulated,Replacement
Heat Source Natural Gas
Laundry Lower Floor
Exterior
Exterior Feature Deck(s), Porch(es)
Parking Features Garage Door Opener, Inside Access
Garage Spaces 3.0
Fence Rear
Utilities Available Cable TV
Water Access N
Roof Type Shingle
Accessibility None
Porch Deck(s), Porch(es)
Attached Garage 1
Total Parking Spaces 3
Garage Y
Building
Lot Description Landscaping, Rear Yard
Story 2
Foundation Brick/Mortar
Sewer Public Sewer
Water Public
Architectural Style Raised Ranch/Rambler
Level or Stories 2
Additional Building Above Grade, Below Grade
New Construction N
Schools
Elementary Schools Woodlin
Middle Schools Sligo
High Schools Albert Einstein
School District Montgomery County Public Schools
Others
Senior Community No
Tax ID 161301346876
Ownership Fee Simple
SqFt Source Assessor
Horse Property N
Special Listing Condition Standard
Read Less
Want to know what your home might be worth? Contact us for a FREE valuation!

Our team is ready to help you sell your home for the highest possible price ASAP

Bought with Catherine Soffronoff • Samson Properties






