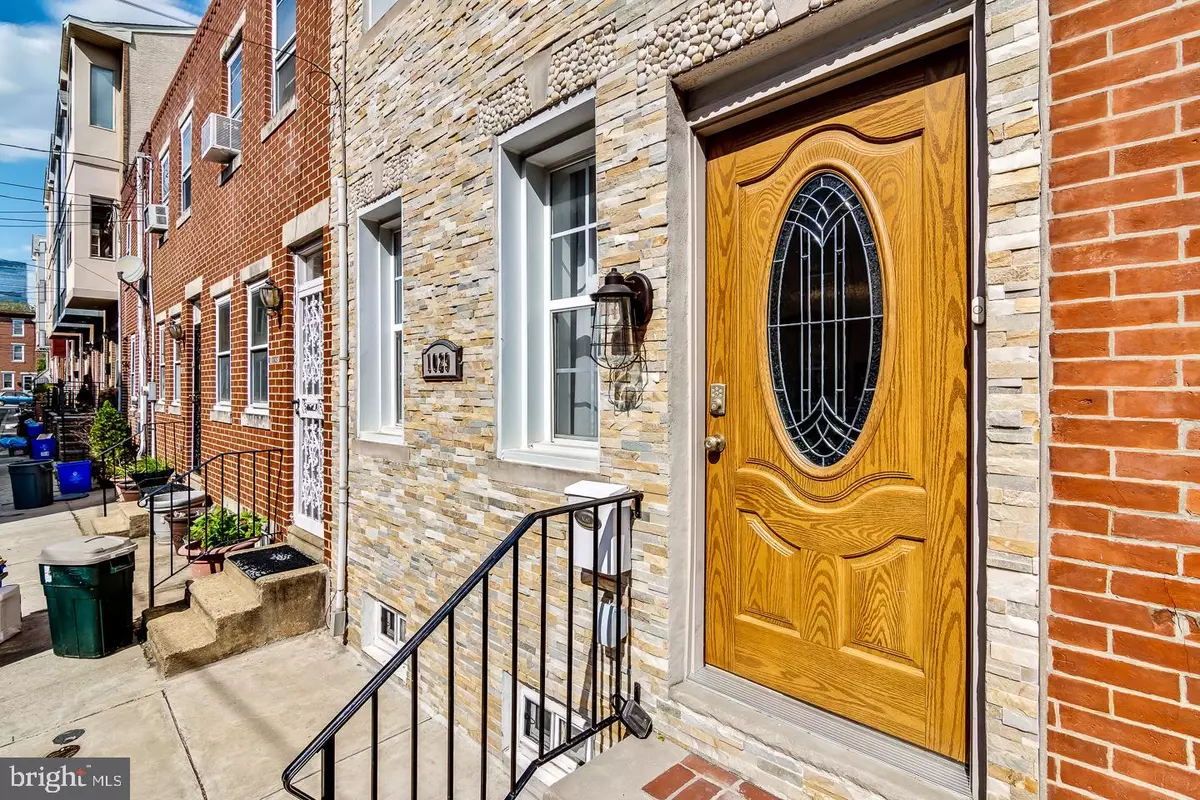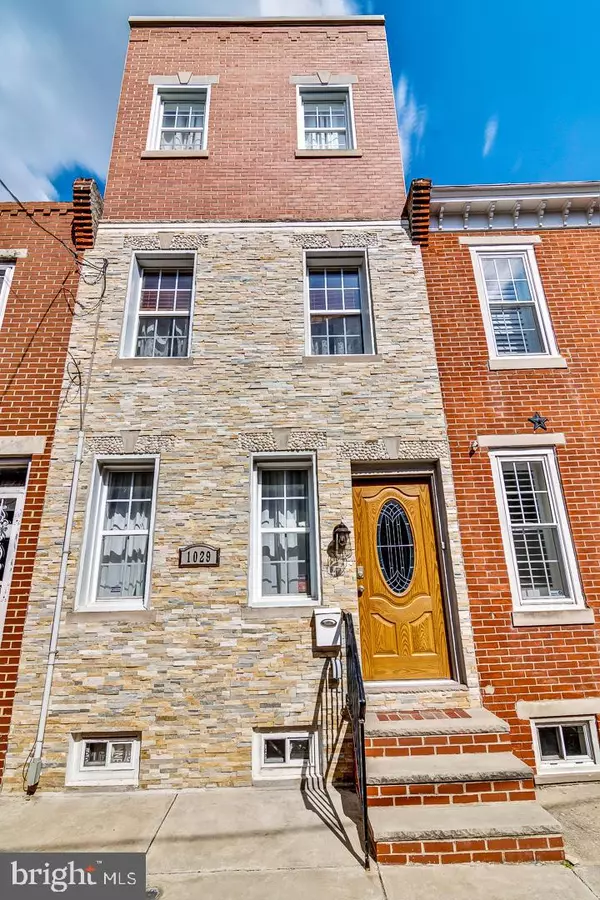$550,000
$549,900
For more information regarding the value of a property, please contact us for a free consultation.
1029 S CLEVELAND ST Philadelphia, PA 19146
3 Beds
2 Baths
1,750 SqFt
Key Details
Sold Price $550,000
Property Type Townhouse
Sub Type Interior Row/Townhouse
Listing Status Sold
Purchase Type For Sale
Square Footage 1,750 sqft
Price per Sqft $314
Subdivision Graduate Hospital
MLS Listing ID PAPH2117102
Sold Date 07/11/22
Style Straight Thru
Bedrooms 3
Full Baths 2
HOA Y/N N
Abv Grd Liv Area 1,750
Originating Board BRIGHT
Year Built 1920
Annual Tax Amount $5,471
Tax Year 2022
Lot Size 700 Sqft
Acres 0.02
Lot Dimensions 14.00 x 50.00
Property Description
Make 1029 South Cleveland in Graduate Hospital your next home and you will never want to move again....nor have to.
This Townhome is nestled on a quiet, one way street, with no through traffic. Walk into this perfectly maintained, open-concept first floor and you will immediately fall in love with the hardwood flooring, generous Living room and full sized Dining room. This home has all the necessities needed to entertain for holiday gatherings or family meals.
The gourmet Kitchen boasts custom cherry wood cabinetry, eat in peninsula, stainless steel GAS range, built in microwave, dishwasher, beverage fridge and a breakfast bar that is perfect for serving or to provide extra prep space. Gigantic sliding doors give views of the private back patio area, constructed with privacy fencing which makes for a perfect entertainment space or garden oasis.
2nd floor continues the hardwood flooring and reveals two well appointed bedrooms with a spacious and fully tiled bath complete with a soaking tub.
The 3rd floor is the owners retreat. The Principal bedroom extends the full width of the home and has natural light features with two new sky lights as well as recessed lighting throughout to make the space light and airy. No master is complete without custom built-out, walk in closets, and this space has two!
The master bathroom is one to fall in love with; revealing a gigantic, jetted, soaking tub as well as a stall shower with frameless glass door. New tile throughout the space gives it an updated and refreshed feel.
The lower level is fully finished, and is a bonus Family room/Media room/Office/Flex space with a separate Laundry/Mechanical room.
Other mentionables are the extensive list of upgrades this owner has done. Which include fully water proofed basement. complete with French drain and sump pump, new modified bitumen rubber roof, new carrier HVAC, new furnace, new vinyl siding on three exposures, along with windows and sliding glass doors to mention a few (and with warranties).
Now for the THRIVING location.... almost directly on Chew playground, steps away from Sprouts Farmers Market, Christian street YMCA, Target, Starbucks, Petco and all of the neighborhood hot spots like Chicka's, Cafe Ynez, Dock Street Brewery, American Sardine Bar and L'Anima to name a few. Minutes walk to Rittenhouse and Fitler squares, Schuylkill river park, PENN, CHOP and Drexel. Live your best urban life in the highly sought-after neighborhood of Graduate Hospital and make 1029 South Cleveland your next home.
Sent from my iPhone
Location
State PA
County Philadelphia
Area 19146 (19146)
Zoning RSA5
Rooms
Other Rooms Living Room, Dining Room, Kitchen, Basement, Laundry
Basement Fully Finished
Interior
Hot Water Electric
Heating Forced Air
Cooling Central A/C
Heat Source Natural Gas
Exterior
Water Access N
Accessibility None
Garage N
Building
Story 3
Foundation Stone
Sewer Public Sewer
Water Public
Architectural Style Straight Thru
Level or Stories 3
Additional Building Above Grade, Below Grade
New Construction N
Schools
School District The School District Of Philadelphia
Others
Senior Community No
Tax ID 301369100
Ownership Fee Simple
SqFt Source Assessor
Special Listing Condition Standard
Read Less
Want to know what your home might be worth? Contact us for a FREE valuation!

Our team is ready to help you sell your home for the highest possible price ASAP

Bought with Katherine MacNaughton Young • Coldwell Banker Realty





