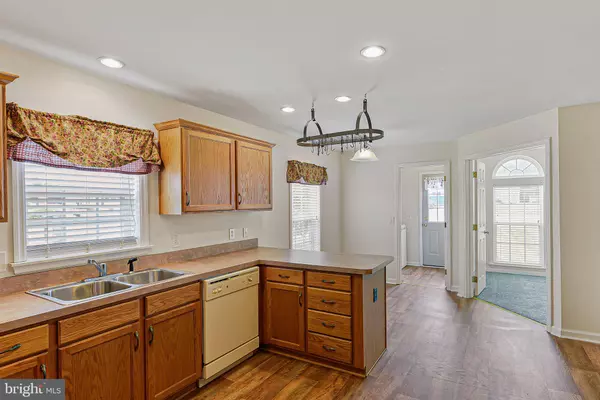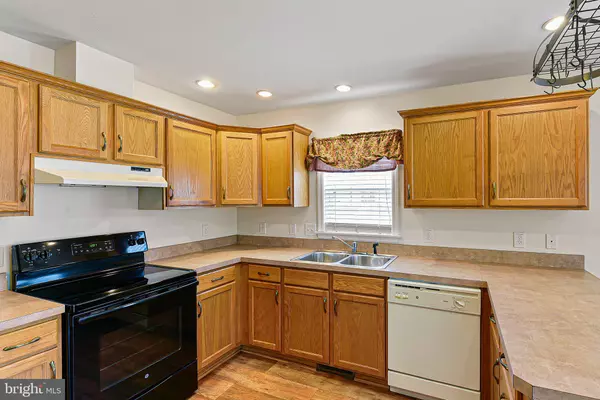$205,000
$225,000
8.9%For more information regarding the value of a property, please contact us for a free consultation.
221 SALT CREEK DR Dover, DE 19901
2 Beds
2 Baths
1,400 SqFt
Key Details
Sold Price $205,000
Property Type Manufactured Home
Sub Type Manufactured
Listing Status Sold
Purchase Type For Sale
Square Footage 1,400 sqft
Price per Sqft $146
Subdivision Fieldstone Village
MLS Listing ID DEKT2011826
Sold Date 08/12/22
Style Ranch/Rambler
Bedrooms 2
Full Baths 2
HOA Fees $113/mo
HOA Y/N Y
Abv Grd Liv Area 1,400
Originating Board BRIGHT
Year Built 2006
Annual Tax Amount $604
Tax Year 2021
Lot Size 7,506 Sqft
Acres 0.17
Lot Dimensions 104.35 x 67.73
Property Description
Welcome to desirable Fieldstone Village. A thriving 55 plus community in the heart of Dover. This spacious 2 bed 2 bath home is a must see. New carpet and paint. The large living room and dining room flow smoothly off of the large eat in kitchen. Kitchen boasts ample counter space and cabinets for storage. The breakfast nook offers extra space to an already good size kitchen. Just off the kitchen is a convenient laundry room. Rounding off this home are two large bedrooms and two full baths. This home was made to entertain. Appliances and home are being sold as is.
Location
State DE
County Kent
Area Capital (30802)
Zoning RMH
Rooms
Other Rooms Living Room, Dining Room, Kitchen, Laundry, Office
Main Level Bedrooms 2
Interior
Hot Water Electric
Heating Forced Air
Cooling Central A/C, Ceiling Fan(s)
Heat Source Natural Gas
Exterior
Parking Features Garage - Side Entry, Garage Door Opener
Garage Spaces 4.0
Water Access N
Accessibility Other
Attached Garage 1
Total Parking Spaces 4
Garage Y
Building
Story 1
Sewer Public Sewer
Water Public
Architectural Style Ranch/Rambler
Level or Stories 1
Additional Building Above Grade, Below Grade
New Construction N
Schools
School District Capital
Others
Senior Community Yes
Age Restriction 55
Tax ID LC-00-05701-02-0400-000
Ownership Fee Simple
SqFt Source Assessor
Special Listing Condition Standard
Read Less
Want to know what your home might be worth? Contact us for a FREE valuation!

Our team is ready to help you sell your home for the highest possible price ASAP

Bought with Dustin Oldfather • Compass






