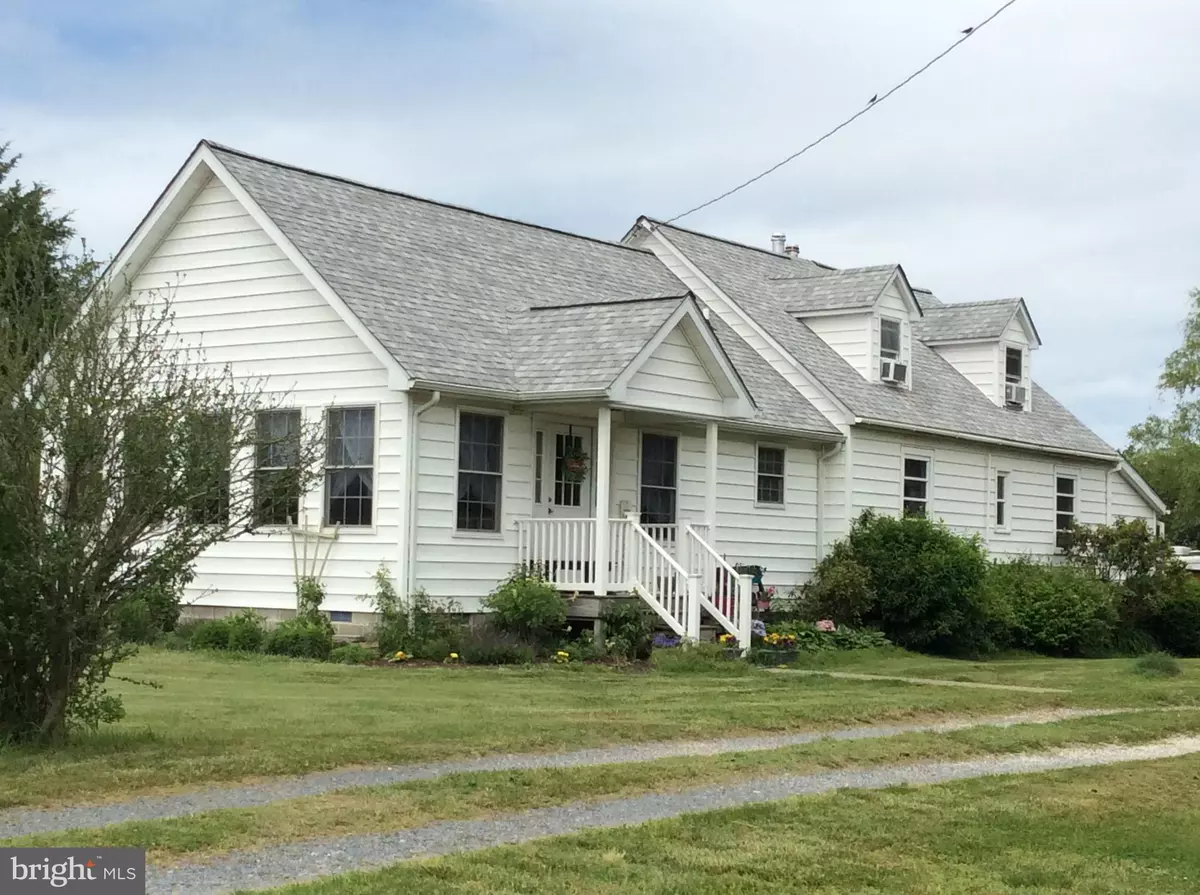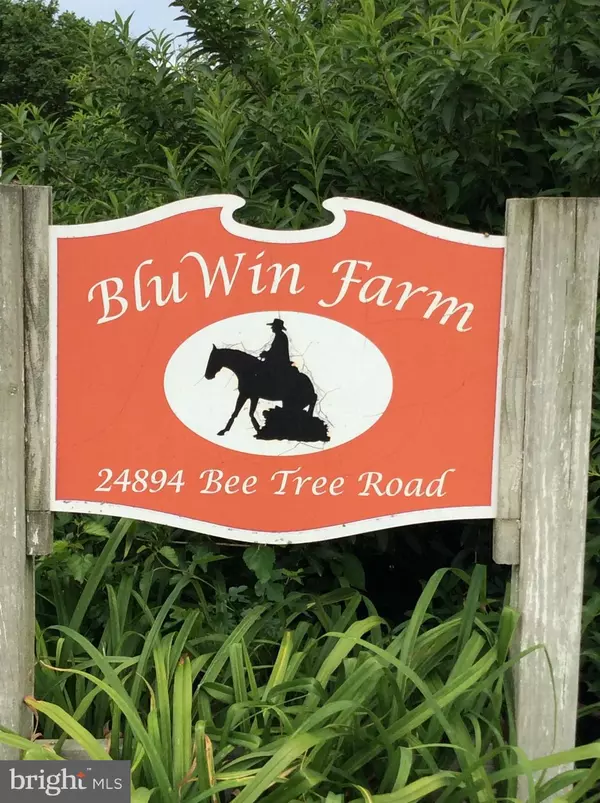$480,000
$525,000
8.6%For more information regarding the value of a property, please contact us for a free consultation.
24894 BEE TREE RD Henderson, MD 21640
3 Beds
2 Baths
1,830 SqFt
Key Details
Sold Price $480,000
Property Type Single Family Home
Sub Type Detached
Listing Status Sold
Purchase Type For Sale
Square Footage 1,830 sqft
Price per Sqft $262
Subdivision None Available
MLS Listing ID MDCM2001750
Sold Date 07/27/22
Style Cape Cod
Bedrooms 3
Full Baths 2
HOA Y/N N
Abv Grd Liv Area 1,830
Originating Board BRIGHT
Year Built 1920
Annual Tax Amount $2,505
Tax Year 2021
Lot Size 27.500 Acres
Acres 27.5
Property Description
A Real Gentlemen's Farm. Set up for horses with an aisle barn with 7 stalls, feed & tack room, loft for hay storage. 24' x 72' Equipment shed with 2 cow stalls and 3 open bays. 100 x 200 Riding Ring. 10 acres of hay. Old block building in rough shape but could be fixed up. Detached 1+ car garage. 3+/- acres of woods. Mostly fenced with high tensile. Now about the great house. This is a 1920's home with addition add and updated. Country kitchen with pantry off of mud room, formal dining room, living room with beautiful windows, cathedral ceiling and brick hearth and woodstove. Downstairs bedroom, 2 baths, and laundry. Upstairs you will find 2 bedrooms with dormers. Oil forced air heat and central air. Partial basement with brick floor. Sit out on the back deck and enjoy country living every day! Hunting for deer and turkey on back of farm. Borders dirt road. All this on 27.5 acres.
Location
State MD
County Caroline
Zoning R
Rooms
Other Rooms Living Room, Dining Room, Bedroom 2, Bedroom 3, Kitchen, Bedroom 1, Laundry, Mud Room, Bathroom 1, Bathroom 2
Basement Connecting Stairway, Partial, Sump Pump
Main Level Bedrooms 1
Interior
Interior Features Attic, Carpet, Ceiling Fan(s), Entry Level Bedroom, Kitchen - Country, Tub Shower, Walk-in Closet(s), Window Treatments, Wood Floors, Wood Stove
Hot Water Electric
Heating Wood Burn Stove, Forced Air
Cooling Ceiling Fan(s), Central A/C, Window Unit(s)
Flooring Carpet, Ceramic Tile, Hardwood, Vinyl
Equipment Dryer - Front Loading, Dishwasher, Exhaust Fan, Extra Refrigerator/Freezer, Freezer, Range Hood, Refrigerator, Stainless Steel Appliances, Oven/Range - Electric, Washer - Front Loading, Washer/Dryer Hookups Only, Water Heater
Fireplace N
Window Features Double Pane,Casement,Screens,Vinyl Clad,Wood Frame
Appliance Dryer - Front Loading, Dishwasher, Exhaust Fan, Extra Refrigerator/Freezer, Freezer, Range Hood, Refrigerator, Stainless Steel Appliances, Oven/Range - Electric, Washer - Front Loading, Washer/Dryer Hookups Only, Water Heater
Heat Source Oil
Laundry Hookup, Main Floor, Dryer In Unit, Washer In Unit
Exterior
Exterior Feature Deck(s)
Parking Features Garage - Front Entry, Oversized
Garage Spaces 1.0
Fence Aluminum, Electric, High Tensile, Partially
Water Access N
View Pasture
Roof Type Architectural Shingle
Accessibility None
Porch Deck(s)
Total Parking Spaces 1
Garage Y
Building
Lot Description Backs to Trees, Cleared, Corner, Front Yard, Landscaping, Level, Partly Wooded, Rear Yard, Road Frontage, Rural, SideYard(s)
Story 2
Foundation Block
Sewer On Site Septic
Water Well
Architectural Style Cape Cod
Level or Stories 2
Additional Building Above Grade, Below Grade
Structure Type Dry Wall
New Construction N
Schools
School District Caroline County Public Schools
Others
Senior Community No
Tax ID 0601007335
Ownership Fee Simple
SqFt Source Assessor
Acceptable Financing Cash, Conventional, Farm Credit Service, VA
Horse Property Y
Listing Terms Cash, Conventional, Farm Credit Service, VA
Financing Cash,Conventional,Farm Credit Service,VA
Special Listing Condition Standard
Read Less
Want to know what your home might be worth? Contact us for a FREE valuation!

Our team is ready to help you sell your home for the highest possible price ASAP

Bought with Barbara M Wallace • Long & Foster Real Estate, Inc.





