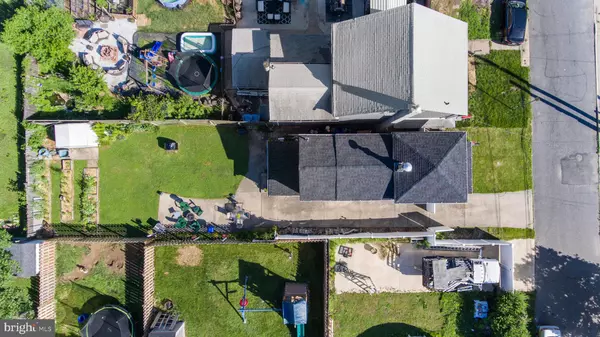$205,000
$195,000
5.1%For more information regarding the value of a property, please contact us for a free consultation.
4413 MCMENAMY ST Philadelphia, PA 19136
2 Beds
1 Bath
1,106 SqFt
Key Details
Sold Price $205,000
Property Type Single Family Home
Sub Type Detached
Listing Status Sold
Purchase Type For Sale
Square Footage 1,106 sqft
Price per Sqft $185
Subdivision Holmesburg
MLS Listing ID PAPH2129282
Sold Date 08/02/22
Style Bungalow,Cape Cod,Farmhouse/National Folk,Craftsman
Bedrooms 2
Full Baths 1
HOA Y/N N
Abv Grd Liv Area 1,106
Originating Board BRIGHT
Year Built 1930
Annual Tax Amount $2,092
Tax Year 2022
Lot Size 3,900 Sqft
Acres 0.09
Lot Dimensions 30.00 x 130.00
Property Description
NOTE: Open House is this Saturday 6/18 from 12PM-3PM. It is my distinguished honor to present to you 4413 McMenamy St This property is located in Northeast Philadelphia, at the intersection of Holmesburg & Mayfair. This property is adjacent to a transformative intersection, anchored by a Commercial Mixed Use Corridors and surrounded by residential & multi-unit development and major infrastructure projects. Within short range from this property lies Pennypack Park, the Insectarium where you can join butterfly yoga, and shopping coordiords and plaza, with businesses ranging from multicutltural cuisines, entertainment, bars, shopping, retail, the arts, and many other amenities. This beautifully crafted single family detached home property faces has charm, with illuminating natural sunlight to enter the property through customized efficient windows and sliding side doors. Walk up the front porch which overlooks a tree lined street and enjoy a cup of coffee in the morning while saying good morning to wonderful neighbors on this serene block. Enter into the kitchen with immaculate views of the backyard and spacious kitchen amenities. Walk up the stairs you will find 2 large sized bedrooms and 1 interconnecting bedroom gorgeous bathrooms. The backyard is absolutely incredible, with a garden, shed, concrete pavers for outdoor entertainment and dining. We look forward to doing business with you and we will ensure a smooth, efficient, and professional process for all parties. Thank you for the opportunity to showcase this home and we wish you the best of luck in your home search.
Location
State PA
County Philadelphia
Area 19136 (19136)
Zoning RSA3
Rooms
Basement Unfinished
Main Level Bedrooms 2
Interior
Hot Water Natural Gas
Heating Radiator
Cooling Window Unit(s)
Heat Source Natural Gas
Exterior
Garage Spaces 3.0
Water Access N
Accessibility None
Total Parking Spaces 3
Garage N
Building
Story 2
Foundation Concrete Perimeter, Stone
Sewer Public Sewer
Water Public
Architectural Style Bungalow, Cape Cod, Farmhouse/National Folk, Craftsman
Level or Stories 2
Additional Building Above Grade, Below Grade
New Construction N
Schools
School District The School District Of Philadelphia
Others
Pets Allowed N
Senior Community No
Tax ID 651166200
Ownership Fee Simple
SqFt Source Assessor
Acceptable Financing Cash, FHA, VA, Conventional
Horse Property N
Listing Terms Cash, FHA, VA, Conventional
Financing Cash,FHA,VA,Conventional
Special Listing Condition Standard
Read Less
Want to know what your home might be worth? Contact us for a FREE valuation!

Our team is ready to help you sell your home for the highest possible price ASAP

Bought with Monique P Simpson • Realty One Group Restore - BlueBell





