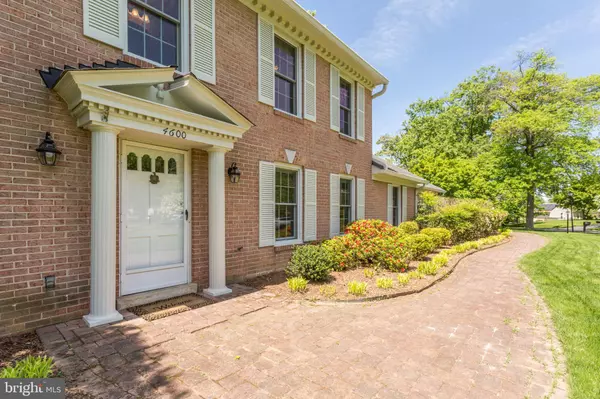$815,000
$815,000
For more information regarding the value of a property, please contact us for a free consultation.
4600 FLOWER VALLEY DR Rockville, MD 20853
4 Beds
3 Baths
2,766 SqFt
Key Details
Sold Price $815,000
Property Type Single Family Home
Sub Type Detached
Listing Status Sold
Purchase Type For Sale
Square Footage 2,766 sqft
Price per Sqft $294
Subdivision Flower Valley
MLS Listing ID MDMC2031712
Sold Date 06/15/22
Style Colonial
Bedrooms 4
Full Baths 2
Half Baths 1
HOA Y/N N
Abv Grd Liv Area 2,391
Originating Board BRIGHT
Year Built 1968
Annual Tax Amount $6,921
Tax Year 2021
Lot Size 0.404 Acres
Acres 0.4
Property Description
Welcome to Flower Valley! Truly one of the most prestigious and sought after communities in the area!! This exceptional Gardenia model colonial sits proudly on a premium corner lot and features a main level with a formal living room, separate dining room, powder room, relaxing family room with fireplace, and a recently updated, eat in kitchen! A sizable upper level holds three large guest rooms, an updated hall bathroom, and an impressive owner's suite with updated, luxury bathroom and walk in closet! A partially finished lower level offers a recreation room for entertainment and plenty of storage space! Enjoy an attractive, side loading two car garage and a private backyard with patio that is perfect for summer evening meals! Recent updates include refinished hardwood floors (both levels), paint throughout most of the home, Pella windows, kitchen appliances, architectural shingle, Bilco doors/stairs, and more! FANTASTIC location within the community! Just steps to summer fun at Flower Valley Pool & Tennis and just minutes to Flower Valley Park and the trails of Rock Creek Park that lead to peaceful Lake Frank! ....Enjoy all types of unique community events such as fall festivals, neighborhood parades, and more! Enjoy close proximity to Red Line Metro, area shopping/schools, and major commuter routes!
Location
State MD
County Montgomery
Zoning R200
Rooms
Basement Connecting Stairway, Daylight, Partial, Heated, Improved, Interior Access, Partially Finished, Other
Interior
Interior Features Attic, Breakfast Area, Built-Ins, Dining Area, Family Room Off Kitchen, Floor Plan - Open, Floor Plan - Traditional, Kitchen - Eat-In, Kitchen - Gourmet, Pantry, Primary Bath(s), Recessed Lighting, Upgraded Countertops, Walk-in Closet(s), Wood Floors, Wood Stove
Hot Water Natural Gas
Heating Forced Air
Cooling Central A/C
Flooring Hardwood, Carpet, Ceramic Tile
Fireplaces Number 1
Fireplace Y
Heat Source Natural Gas
Exterior
Parking Features Garage - Side Entry, Garage Door Opener, Inside Access
Garage Spaces 2.0
Water Access N
Roof Type Architectural Shingle
Accessibility None
Attached Garage 2
Total Parking Spaces 2
Garage Y
Building
Story 3
Foundation Block, Slab
Sewer Public Sewer
Water Public
Architectural Style Colonial
Level or Stories 3
Additional Building Above Grade, Below Grade
Structure Type Dry Wall
New Construction N
Schools
School District Montgomery County Public Schools
Others
Senior Community No
Tax ID 160800737651
Ownership Fee Simple
SqFt Source Assessor
Special Listing Condition Standard
Read Less
Want to know what your home might be worth? Contact us for a FREE valuation!

Our team is ready to help you sell your home for the highest possible price ASAP

Bought with Bryan D Low • RE/MAX Realty Services





