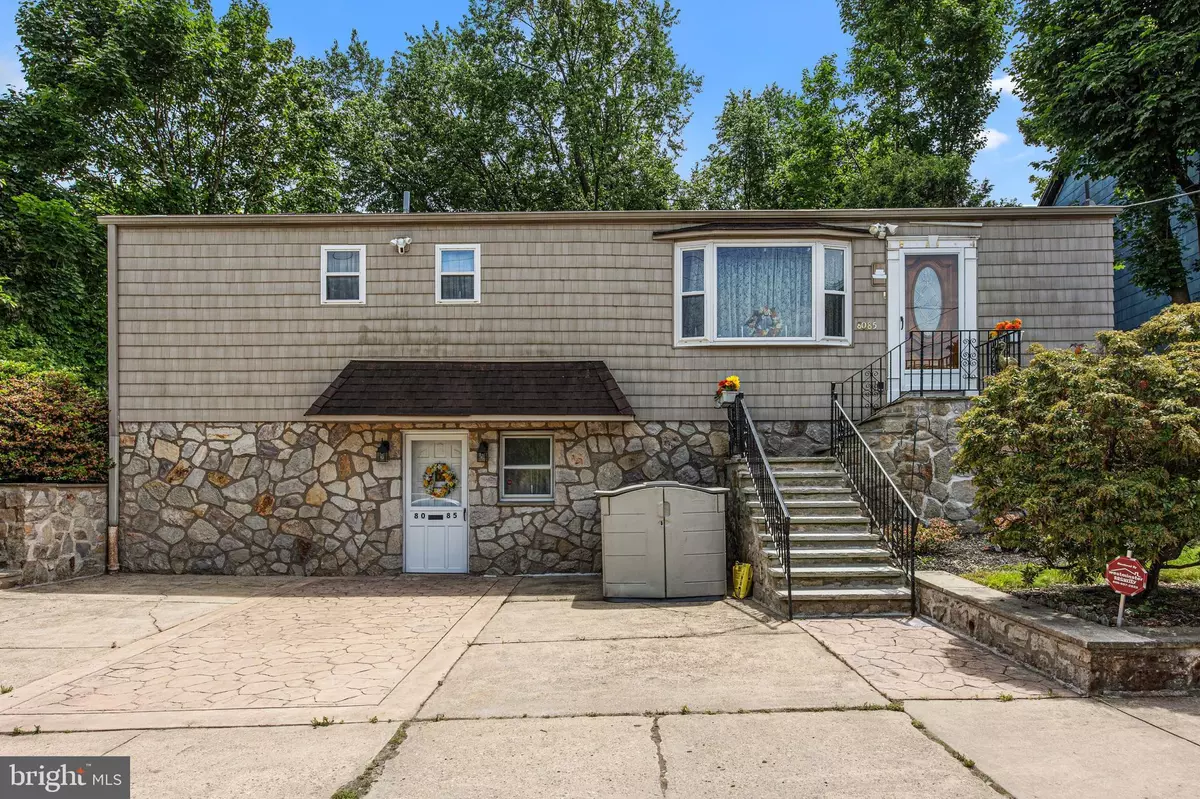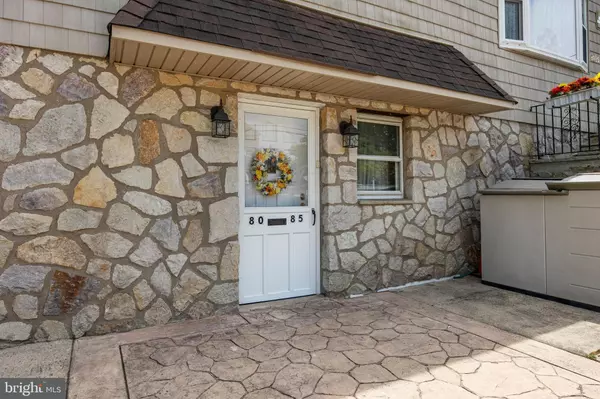$403,000
$464,900
13.3%For more information regarding the value of a property, please contact us for a free consultation.
8085 ROWLAND AVE Philadelphia, PA 19136
4 Beds
3 Baths
3,676 SqFt
Key Details
Sold Price $403,000
Property Type Single Family Home
Sub Type Detached
Listing Status Sold
Purchase Type For Sale
Square Footage 3,676 sqft
Price per Sqft $109
Subdivision Holmesburg
MLS Listing ID PAPH2120884
Sold Date 08/29/22
Style Bi-level
Bedrooms 4
Full Baths 3
HOA Y/N N
Abv Grd Liv Area 1,838
Originating Board BRIGHT
Year Built 1957
Annual Tax Amount $3,128
Tax Year 2022
Lot Size 0.256 Acres
Acres 0.26
Lot Dimensions 80.00 x 95.00
Property Description
Welcome to 8085 Rowland Avenue, this one-of-a-kind custom home, is located in the Holmesburg section of Philadelphia. This unique home also includes a large 2 car driveway and 2 separate ac and heating units one for each floor. As you enter you will be greeted by a spacious sunlit living room with a custom stained glass french door looking into the large half acre backyard, a diningroom and kitchen. Off the living room, a hallway leads to a linen closet, full bathroom, primary bedroom and a second bedroom. The primary bedroom has tremendous space with a walk-in closet, vanity and full bathroom including a walk in shower. Off the living room is also a significant sized storage room. As you step downstairs using the custom wrought iron stairwell from the living room you'll enter into another large family room with a natural gas fireplace, first floor foyer leading out to the 2 car driveway, a 3rd bedroom, a 3rd full bathroom, large laundry room, and 2 additional adjoining rooms that can be used for a 4th bedroom with an exercise room, reading room, etc.. These 2 rooms offer the perfect and private work from home office. The layout of this home is 2 houses in 1!! Rounding out this spectacular house is a half-acre gated backyard with a covered patio - ideal for hosting family gatherings, gardening or just relaxing with a cup of tea. Convenient rear access to the property. Walking distance to Pennypack Park where you can enjoy the 16 miles of trails. Centrally located for easy access to I-95, Roosevelt Blvd and Turnpike. Minutes away from Holmesburg Train Station with a 30 minute ride to Center City, Temple University, Drexel University and University of Pennsylvania. Schedule your showing today as this custom home won't last long.
Location
State PA
County Philadelphia
Area 19136 (19136)
Zoning RSA3
Rooms
Basement Fully Finished
Main Level Bedrooms 2
Interior
Hot Water 60+ Gallon Tank
Heating Forced Air
Cooling Central A/C
Heat Source Natural Gas
Exterior
Garage Spaces 2.0
Water Access N
Accessibility None
Total Parking Spaces 2
Garage N
Building
Story 2
Foundation Block
Sewer Public Sewer
Water Public
Architectural Style Bi-level
Level or Stories 2
Additional Building Above Grade, Below Grade
New Construction N
Schools
School District The School District Of Philadelphia
Others
Senior Community No
Tax ID 642009005
Ownership Fee Simple
SqFt Source Assessor
Acceptable Financing Cash, Conventional
Listing Terms Cash, Conventional
Financing Cash,Conventional
Special Listing Condition Standard
Read Less
Want to know what your home might be worth? Contact us for a FREE valuation!

Our team is ready to help you sell your home for the highest possible price ASAP

Bought with Sarath Mom • Realty Mark Associates





