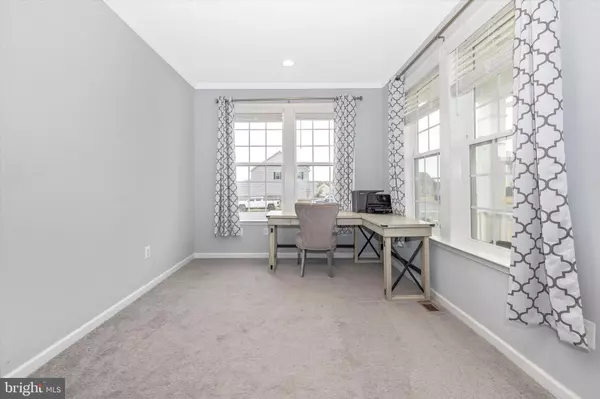$535,000
$539,900
0.9%For more information regarding the value of a property, please contact us for a free consultation.
9362 DRUMMAN DR Hagerstown, MD 21740
4 Beds
3 Baths
2,828 SqFt
Key Details
Sold Price $535,000
Property Type Single Family Home
Sub Type Detached
Listing Status Sold
Purchase Type For Sale
Square Footage 2,828 sqft
Price per Sqft $189
Subdivision Westfields
MLS Listing ID MDWA2007048
Sold Date 06/30/22
Style Colonial
Bedrooms 4
Full Baths 2
Half Baths 1
HOA Fees $55/ann
HOA Y/N Y
Abv Grd Liv Area 2,428
Originating Board BRIGHT
Year Built 2018
Annual Tax Amount $3,414
Tax Year 2022
Lot Size 0.427 Acres
Acres 0.43
Property Description
A Beautiful home with so many upgraded features and shows like a model home! You'll find there is plenty of room to spread out and entertain. The inviting foyer greets you with an open floor plan that provides great light and ample space. There are upgrades galore and 3 levels of living space! Enjoy the gourmet kitchen with island and opens to nice sunroom which would be ideal for your morning coffee. Upstairs you'll find a spacious owner's suite with a luxury bath. The additional bedrooms upstairs offer lots of space and privacy. The basement has a wonderful family living space and additional rooms waiting to be finished and rough-in plumbing for full bath. Outside is an entertainer's dream with the patio and white picket fence. It comes with much more. You truly have to see it to believe it. Great garage with floor coating and many nice features. Awesome location in the community which offers a new school, community pool, walking trails, playground and more. Come see this home and make it yours.
Location
State MD
County Washington
Zoning RT
Rooms
Other Rooms Living Room, Dining Room, Primary Bedroom, Bedroom 2, Bedroom 3, Bedroom 4, Kitchen, Game Room, Family Room, Basement, Foyer, Sun/Florida Room, Bathroom 2, Primary Bathroom
Basement Connecting Stairway, Full, Rough Bath Plumb, Space For Rooms, Windows, Partially Finished
Interior
Interior Features Breakfast Area, Ceiling Fan(s), Crown Moldings, Dining Area, Floor Plan - Open, Kitchen - Island, Kitchen - Gourmet, Recessed Lighting, Soaking Tub, Upgraded Countertops, Walk-in Closet(s), Wood Floors
Hot Water Bottled Gas
Heating Forced Air
Cooling Central A/C
Fireplaces Number 1
Fireplaces Type Gas/Propane
Equipment Cooktop, Built-In Microwave, Dishwasher, Disposal, Dryer, Exhaust Fan, Refrigerator, Stainless Steel Appliances, Washer, Water Heater - Tankless
Fireplace Y
Appliance Cooktop, Built-In Microwave, Dishwasher, Disposal, Dryer, Exhaust Fan, Refrigerator, Stainless Steel Appliances, Washer, Water Heater - Tankless
Heat Source Propane - Metered
Exterior
Exterior Feature Patio(s)
Parking Features Garage - Front Entry, Garage Door Opener, Oversized, Inside Access
Garage Spaces 2.0
Fence Fully, Vinyl, Picket
Amenities Available Community Center, Pool - Outdoor, Jog/Walk Path
Water Access N
Accessibility None
Porch Patio(s)
Attached Garage 2
Total Parking Spaces 2
Garage Y
Building
Lot Description Corner, Landscaping
Story 3
Foundation Concrete Perimeter
Sewer Public Sewer
Water Public
Architectural Style Colonial
Level or Stories 3
Additional Building Above Grade, Below Grade
New Construction N
Schools
Elementary Schools Rockland Woods
School District Washington County Public Schools
Others
HOA Fee Include Common Area Maintenance,Trash
Senior Community No
Tax ID 2210065799
Ownership Fee Simple
SqFt Source Assessor
Security Features Electric Alarm,Monitored,Security System,Sprinkler System - Indoor
Special Listing Condition Standard
Read Less
Want to know what your home might be worth? Contact us for a FREE valuation!

Our team is ready to help you sell your home for the highest possible price ASAP

Bought with Kelly Krogmann • EXP Realty, LLC






