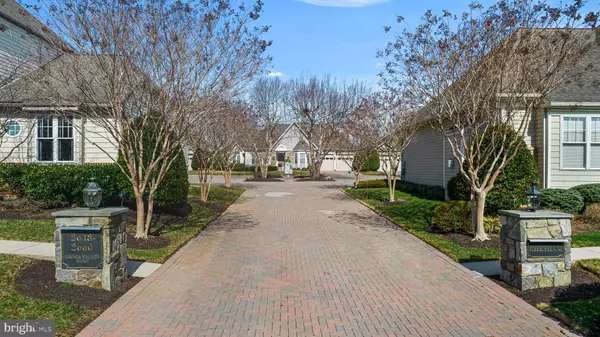$650,000
$599,900
8.4%For more information regarding the value of a property, please contact us for a free consultation.
2656 BROOK VALLEY RD Frederick, MD 21701
3 Beds
3 Baths
2,807 SqFt
Key Details
Sold Price $650,000
Property Type Single Family Home
Sub Type Detached
Listing Status Sold
Purchase Type For Sale
Square Footage 2,807 sqft
Price per Sqft $231
Subdivision Wormans Mill
MLS Listing ID MDFR2015570
Sold Date 04/15/22
Style Colonial
Bedrooms 3
Full Baths 2
Half Baths 1
HOA Fees $271/mo
HOA Y/N Y
Abv Grd Liv Area 2,807
Originating Board BRIGHT
Year Built 2001
Annual Tax Amount $7,670
Tax Year 2022
Lot Size 6,440 Sqft
Acres 0.15
Property Description
Located on Mill Island, a quiet neighborhood bounded on one side by the Monocacy River and the other by Tuscarora Creek; once you cross the bridge onto the island leave your cares behind. No thru traffic, miles of paved marsh trails in a protected wildlife area to jog or stroll offer a sense of quiet solitude. There is also an area to launch kayaks on the Monocacy side. Resort amenities include a clubhouse featuring areas to lounge and entertain, a gym, Gameroom, locker rooms, library, adult pool, kids pool, lap pool, tennis courts and putting green. Stroll to the Wormans Mill Town Center for indoor and outdoor dining at local restaurants, convenience stores, a town square with outdoor weekend summer concerts and food trucks.
This lovingly maintained home is in mint condition with impeccable maintenance. This 2-story home is designed to live like a rancher with an expansive main level primary suite featuring tray ceilings, hardwood flooring, walk-in closet with organizers, huge spa bath with soaking tub, walk-in shower, and separate vanities.
The great room offers 18' ceilings, gas fireplace flanked by French doors which open to a very private stone patio.
The spacious island kitchen offers hardwood floors, gourmet appliances, a breakfast room, and is open to the family room with another gas fireplace with custom built-ins and a covered rear porch.
Located on one of the Palentine brick courtyards with no thru traffic enjoy quiet, privacy, and many services such as exterior front trimming, mulching, and snow removal to your front door and driveway.
Mill Island is bike and pedestrian friendly for residents with little traffic and plenty of sidewalks, pocket parks with ponds, fountains and overlook sitting areas on the Monocacy. A truly welcoming community.
Location
State MD
County Frederick
Zoning PND
Rooms
Other Rooms Living Room, Dining Room, Primary Bedroom, Bedroom 2, Bedroom 3, Kitchen, Family Room, Basement, Foyer, Laundry, Bathroom 2, Primary Bathroom, Half Bath
Basement Connecting Stairway, Heated, Improved, Interior Access, Sump Pump, Unfinished
Main Level Bedrooms 1
Interior
Interior Features Breakfast Area, Built-Ins, Carpet, Ceiling Fan(s), Crown Moldings, Entry Level Bedroom, Family Room Off Kitchen, Floor Plan - Open, Floor Plan - Traditional, Formal/Separate Dining Room, Kitchen - Eat-In, Kitchen - Gourmet, Kitchen - Island, Kitchen - Table Space, Pantry, Primary Bath(s), Recessed Lighting, Soaking Tub, Stall Shower, Tub Shower, Upgraded Countertops, Walk-in Closet(s), Window Treatments, Wood Floors
Hot Water Natural Gas
Heating Forced Air
Cooling Central A/C
Flooring Carpet, Hardwood
Fireplaces Number 2
Fireplaces Type Mantel(s), Gas/Propane
Equipment Cooktop, Dishwasher, Disposal, Dryer, Exhaust Fan, Icemaker, Microwave, Oven - Wall, Oven/Range - Electric, Refrigerator, Washer, Water Heater
Fireplace Y
Window Features Double Pane
Appliance Cooktop, Dishwasher, Disposal, Dryer, Exhaust Fan, Icemaker, Microwave, Oven - Wall, Oven/Range - Electric, Refrigerator, Washer, Water Heater
Heat Source Natural Gas
Laundry Main Floor
Exterior
Exterior Feature Patio(s), Porch(es)
Garage Garage - Front Entry, Garage Door Opener, Inside Access
Garage Spaces 4.0
Amenities Available Club House, Common Grounds, Exercise Room, Jog/Walk Path, Meeting Room, Party Room, Pool - Outdoor, Putting Green, Tennis Courts, Tot Lots/Playground
Waterfront N
Water Access N
Accessibility None
Porch Patio(s), Porch(es)
Parking Type Attached Garage, Driveway
Attached Garage 2
Total Parking Spaces 4
Garage Y
Building
Lot Description Cul-de-sac, Front Yard, Landscaping, Level, No Thru Street, Rear Yard, SideYard(s), Other
Story 3
Foundation Other
Sewer Public Sewer
Water Public
Architectural Style Colonial
Level or Stories 3
Additional Building Above Grade, Below Grade
New Construction N
Schools
Elementary Schools Walkersville
Middle Schools Walkersville
High Schools Walkersville
School District Frederick County Public Schools
Others
HOA Fee Include Common Area Maintenance,Health Club,Lawn Care Front,Management,Pool(s),Road Maintenance,Snow Removal,Other
Senior Community No
Tax ID 1102235439
Ownership Fee Simple
SqFt Source Assessor
Special Listing Condition Standard
Read Less
Want to know what your home might be worth? Contact us for a FREE valuation!

Our team is ready to help you sell your home for the highest possible price ASAP

Bought with William T Coulter • RE/MAX Realty Centre, Inc.






